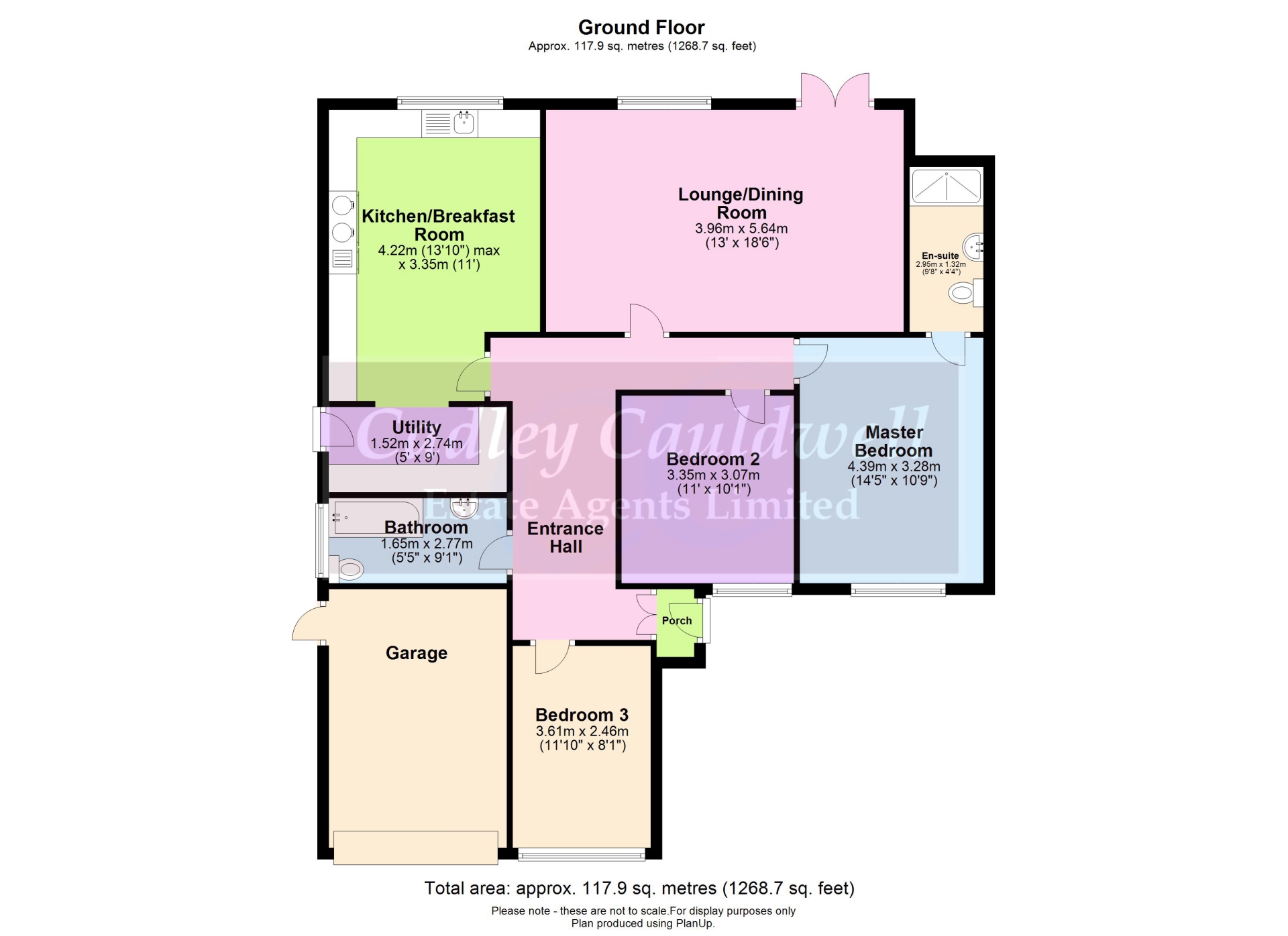 Tel: 01283 217251
Tel: 01283 217251
Hall Wood Close, Swadlincote, DE11
For Sale - Freehold - Keen to sell £385,000
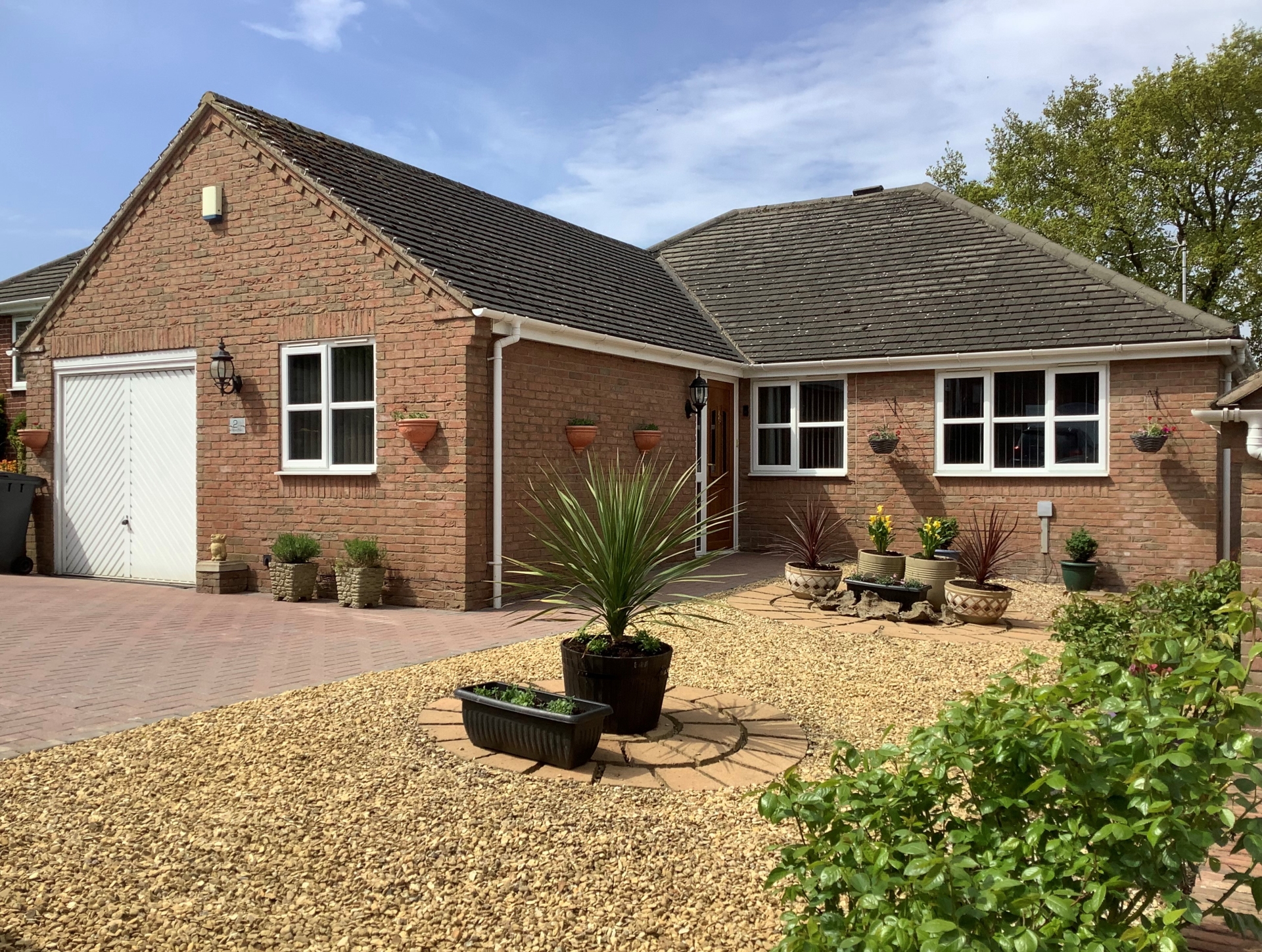
3 Bedrooms, 1 Reception, 2 Bathrooms, Bungalow, Freehold
CADLEY CAULDWELL are super excited to bring to the market this No Chain Three bedroom pleasantly maintained detached bungalow. Located within a very quiet/small cul-de-sac off Gresley Wood Road, Church Gresley and within a lovely community. The property oozes space and has so much to offer with its front porch, "L" shaped entrance hall, three double bedrooms, master en-suite, glorious lounge/dining room with patio doors out to the decked seating area, fitted kitchen with integral items, utility room, bathroom, off street parking for up to three vehicles, garage and private rear garden with views over Swadlincote and beyond.
This property also has the added upgrade of fitted solar panels and a Power Wall.
VIEWINGS ARE HIGHLY RECOMMENDED
Contact CADLEY CAULDWELL on 01283 217251 to arrange your viewing TODAY!
**Council Tax Band: D / EPC Rating: A**
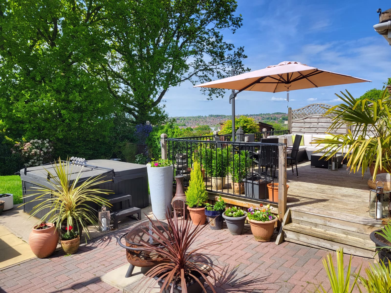
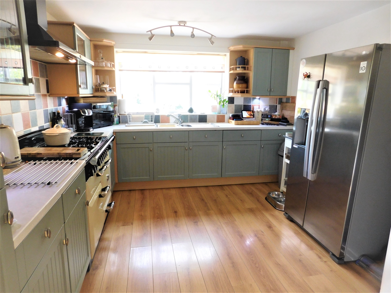
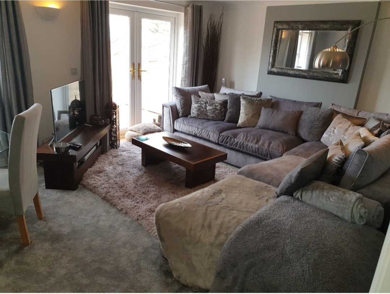
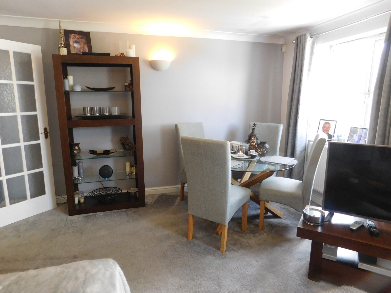
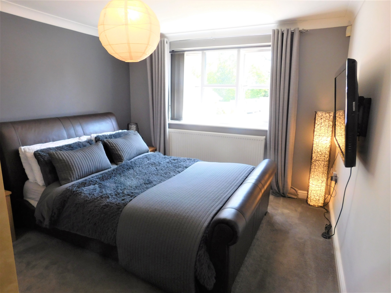
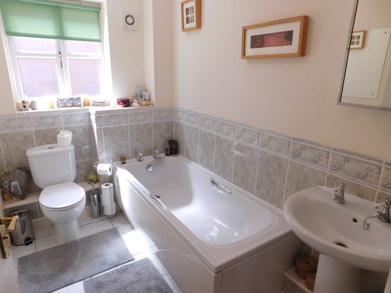
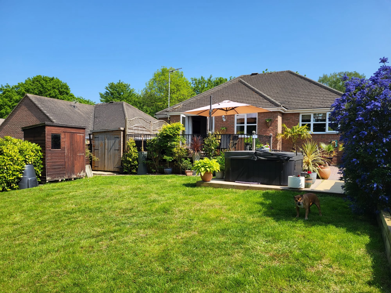
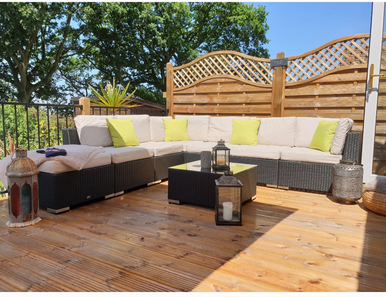
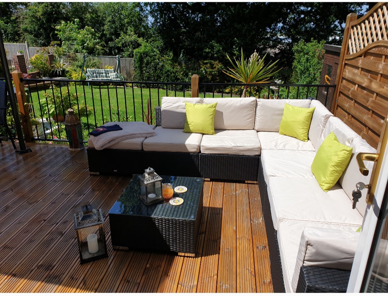
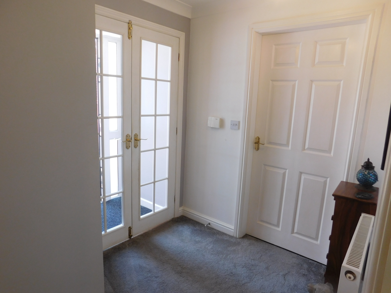
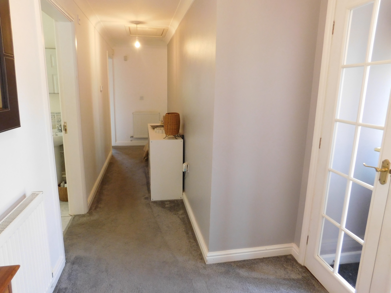
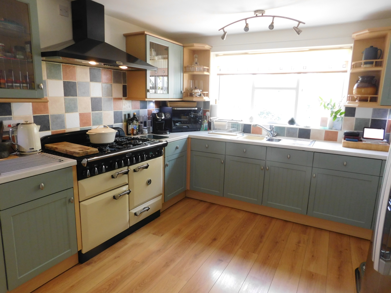
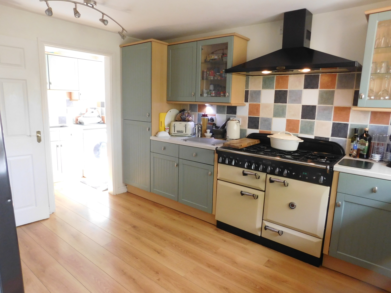
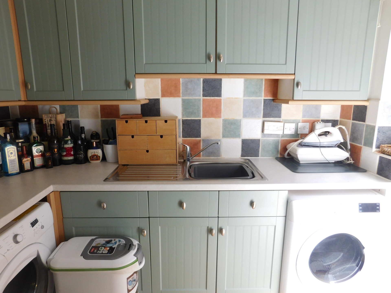
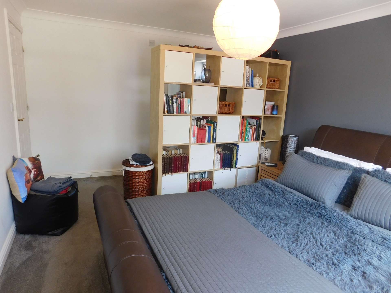
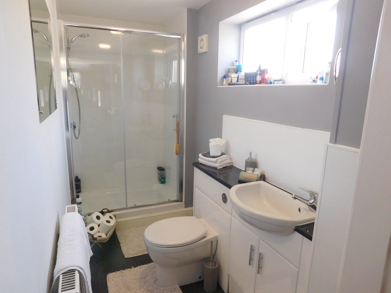
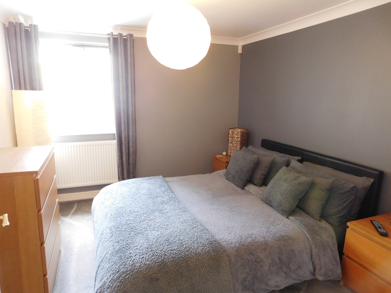
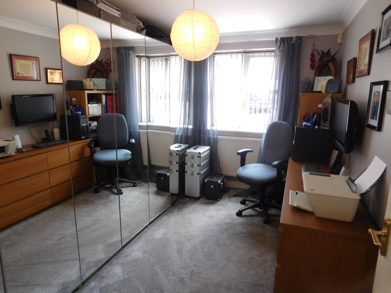
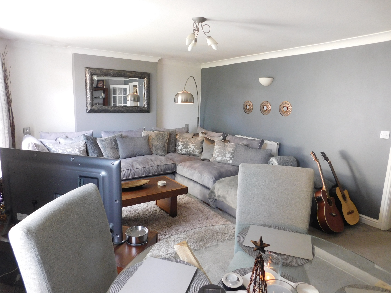
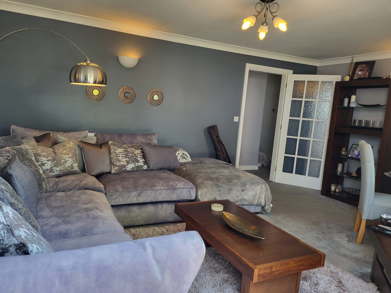
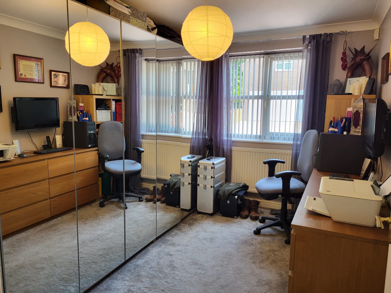
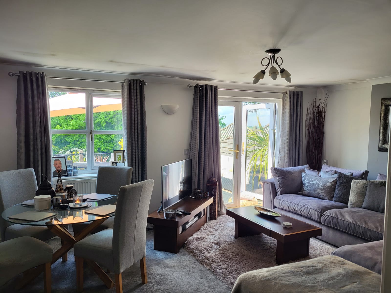
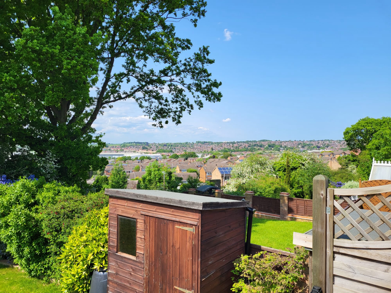
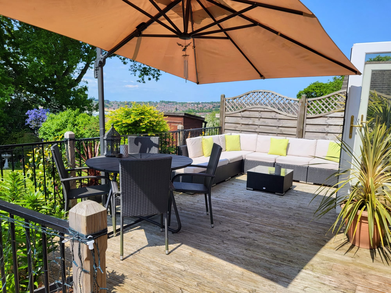
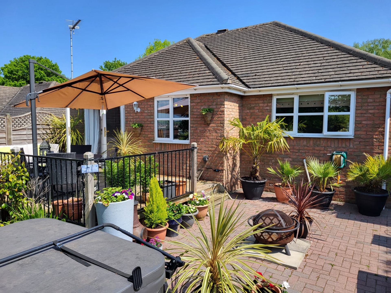
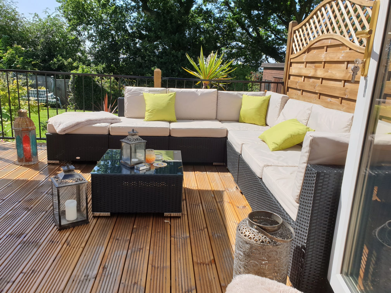
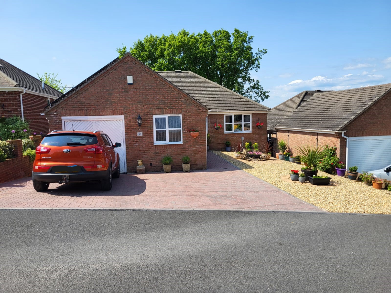
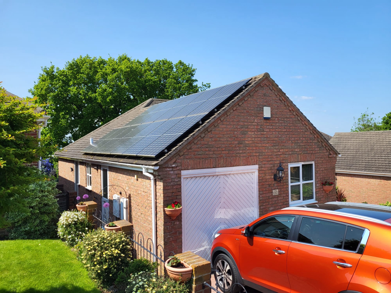
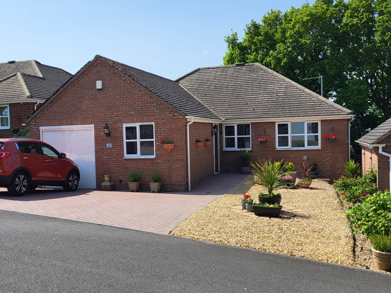
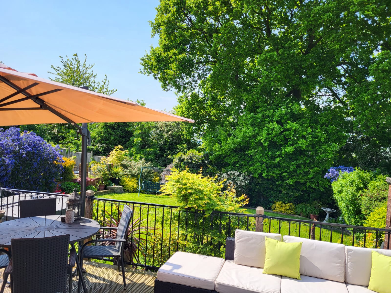
GROUND FLOOR | ||||
| Front Porch | | |||
IMPORTANT INFORMATION | **This property has fitted solar panels which are owned out-right and a fitted Power Wall** **Mortgage advice is available within our office** | |||
| Entrance Hall | *"L" Shaped entrance hall leading off to all rooms* | |||
| Kitchen/ Breakfast Room | 4.22m x 3.35m (13'10" x 11') **Integral Fridge/Freezer, dishwasher and extractor fan** | |||
| Utility Room | 1.52m x 2.74m (5' x 9') | |||
| Lounge/Dining Room | 3.96m x 5.64m (13' x 18'6") | |||
| Master Bedroom | 4.39m x 3.28m (14'5" x 10'9") | |||
| En-Suite | 2.95m x 1.32m (9'8" x 4'4") *Hand basin, WC and double shower cubicle* | |||
| Bedroom Two | 3.35m x 3.07m (11' x 10'1") | |||
| Bedroom Three | 3.61m x 2.46m (11'10" x 8'1") | |||
| Bathroom | 1.65m x 2.77m (5'5" x 9'1") *Hand basin, WC and Bath* | |||
OUTSIDE | ||||
| Garage | **Light, power and access to the Power Wall ** | |||
| To The Front | Private driveway, parking for two/three vehicles. Access to the garage and rear garden. Decorative graveled area with potted plants. | |||
| To The Rear | Private rear garden. A real sun catcher! Lawn. Various shrubs and bedding plants. Decked seating area. Paved patio and hot tub area (Hot tub is negotiable). Potting shed and storage shed. Stunning views over Swadlincote and beyond. |
19 High Street<br>Swadlincote<br>DE11 8JE
