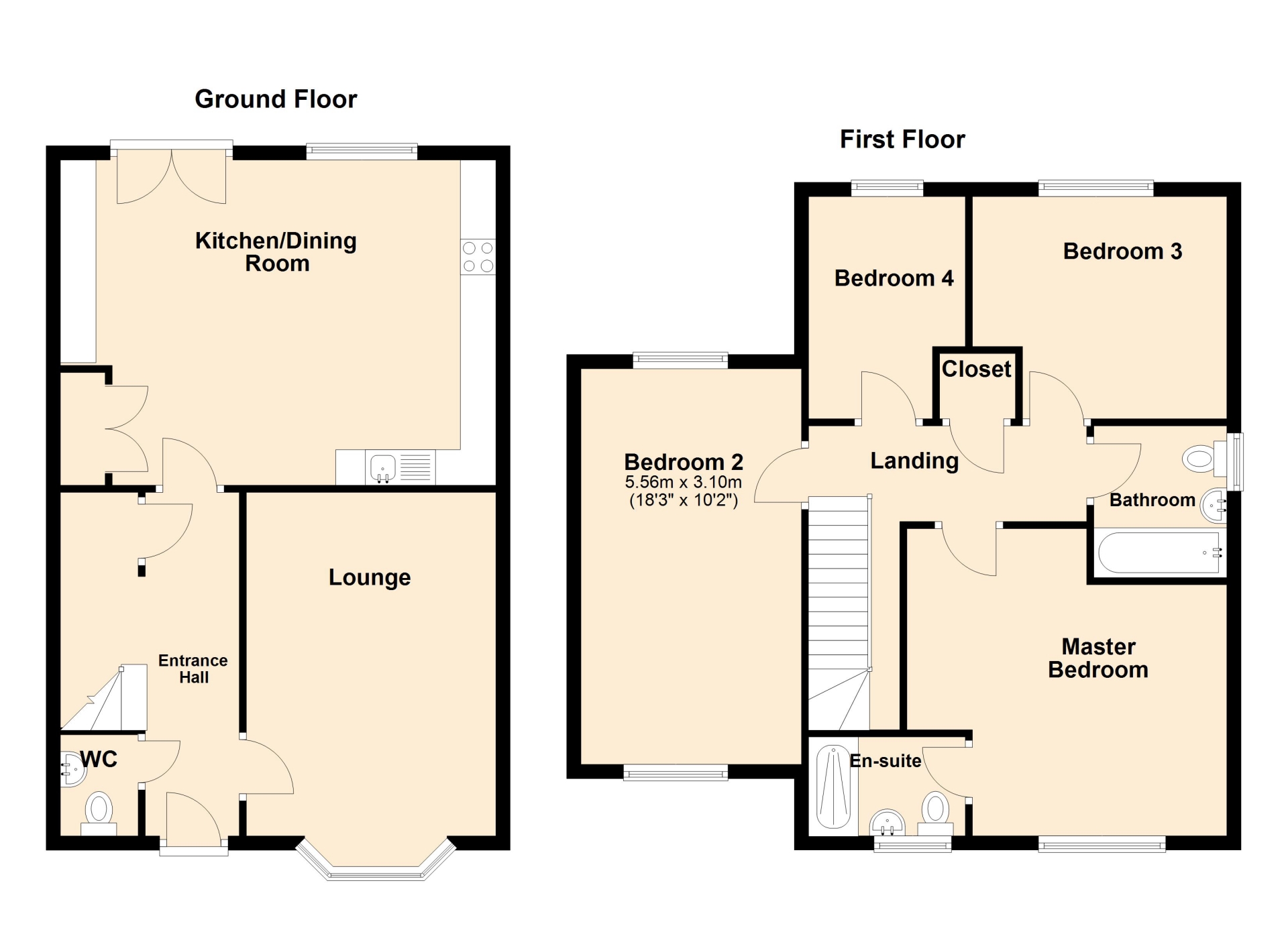 Tel: 01283 217251
Tel: 01283 217251
Suffolk Way, Church Gresley, Swadlincote, DE11
Sold STC - Freehold - £320,000
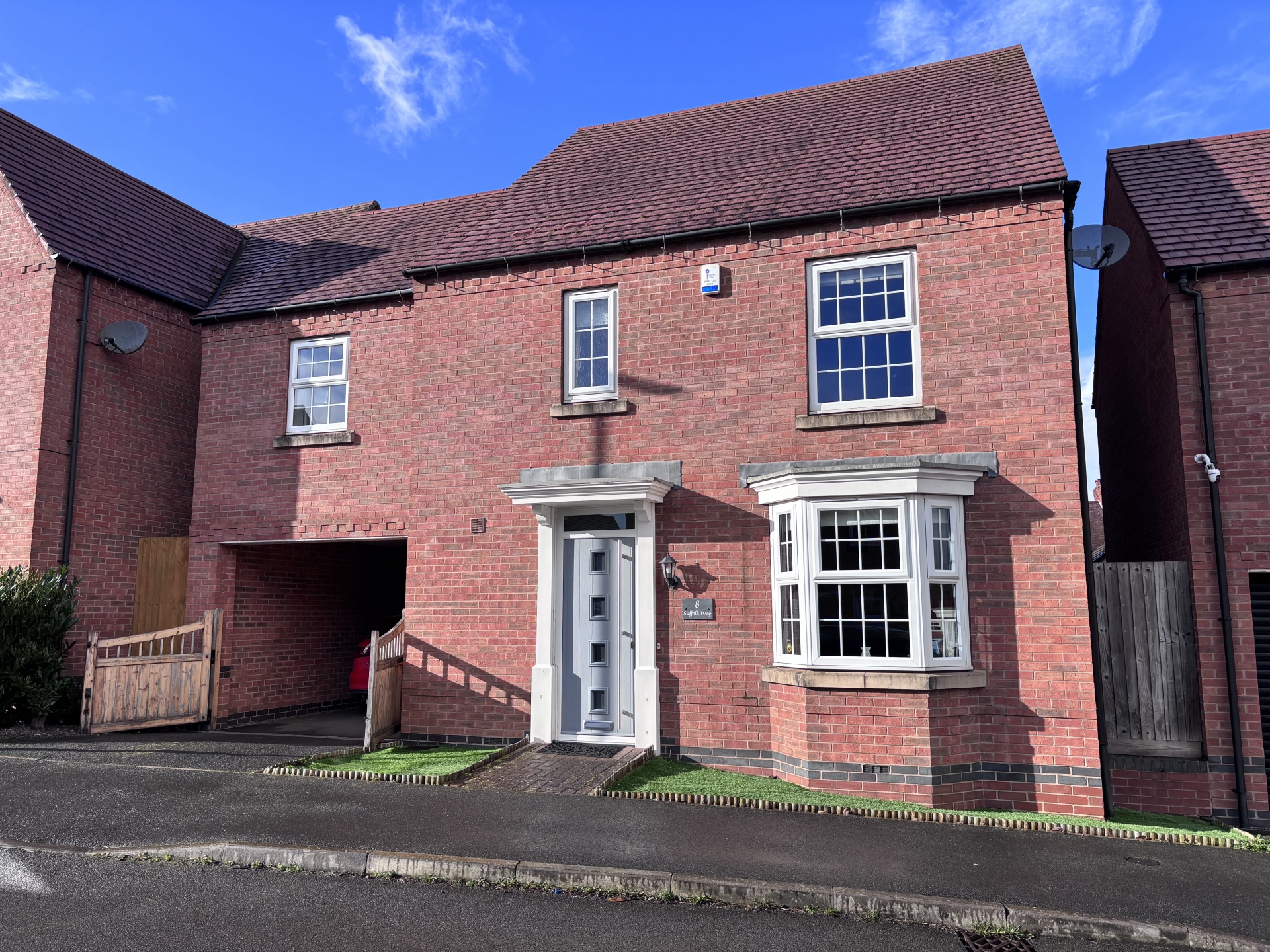
4 Bedrooms, 1 Reception, 2 Bathrooms, Detached, Freehold
Cadley Cauldwell are pleased to market this lovely 4 bed detached family home located on the popular Castleton Park Estate in Church Gresley, close to major routes ways and local amenities.
This lovely home comprises entrance hall, lounge, kitchen/diner, downstairs cloakroom, 4 bedrooms, ensuite to master bedroom, family bathroom, enclosed rear garden, private parking & garage. The property benefits from gas central heating & double glazing.
Viewings are highly recommended, to arrange your appointment contact Cadley Cauldwell on 01283 217251.
Freehold/Council Tax: E/EPC: C
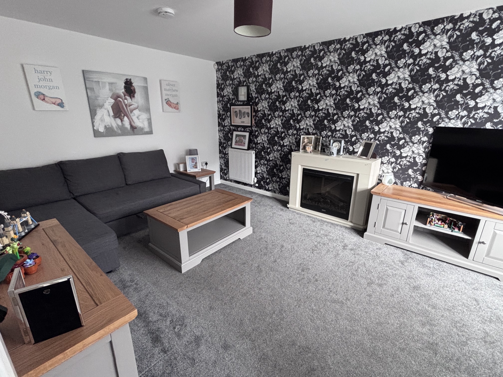
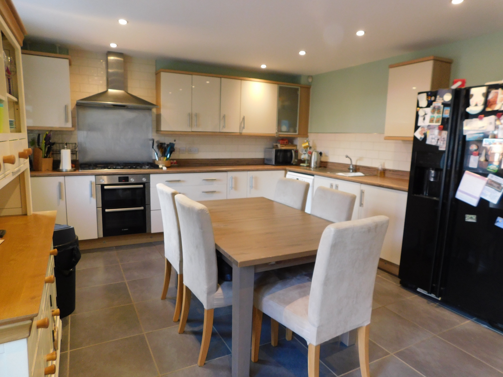
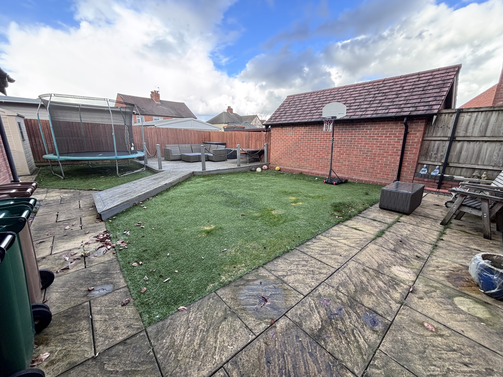
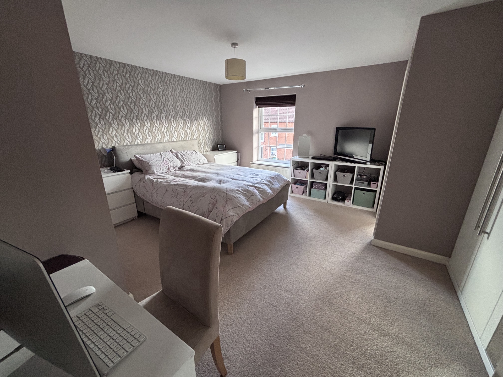
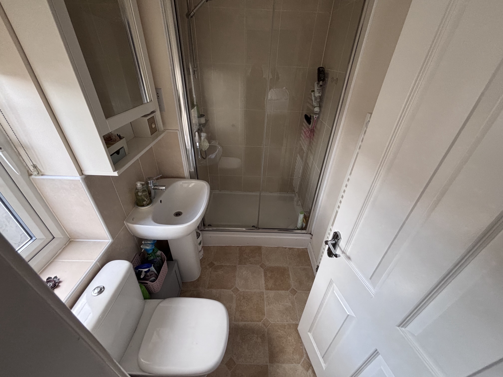
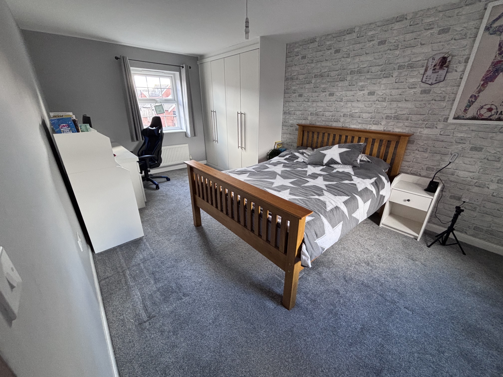
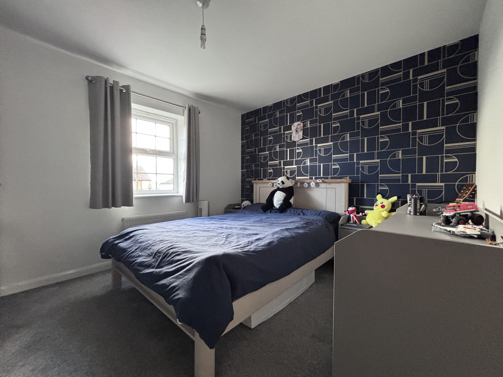
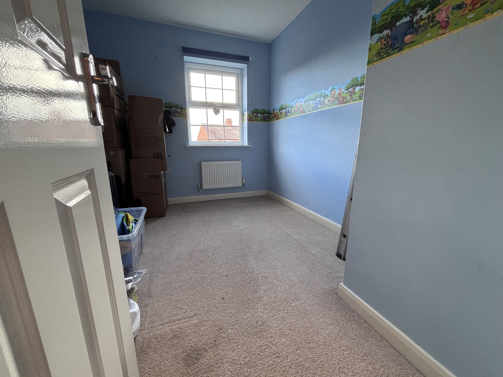
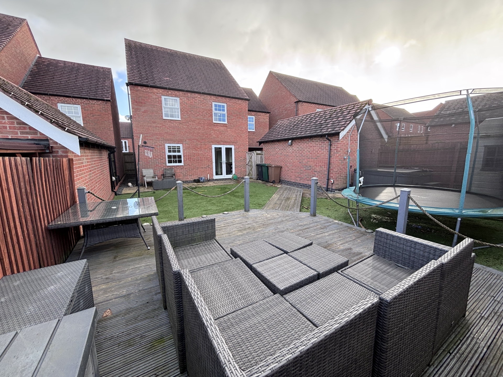
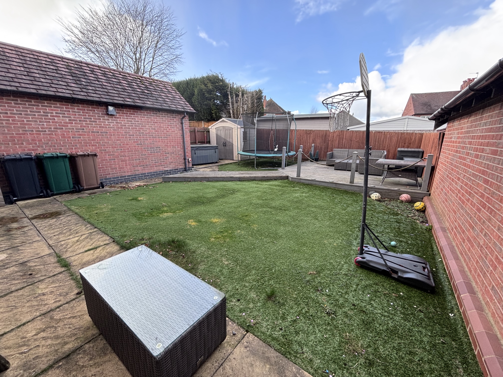
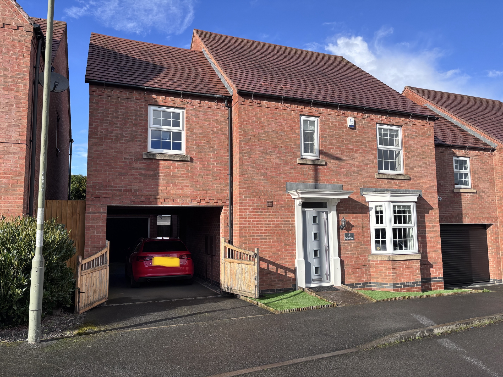
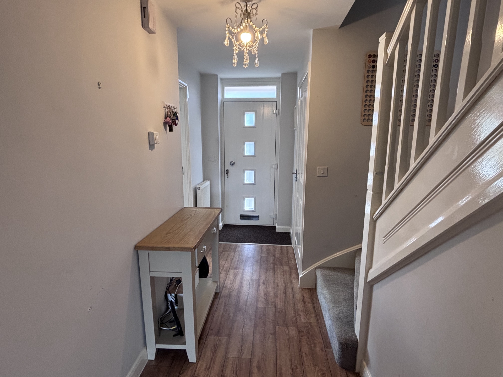
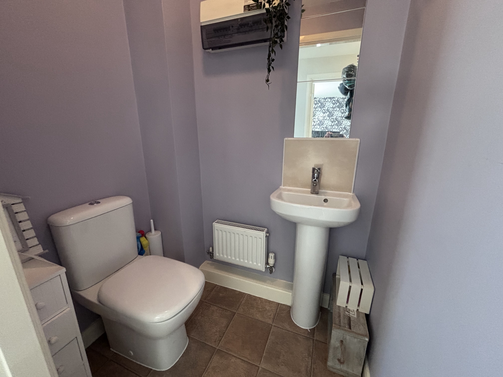
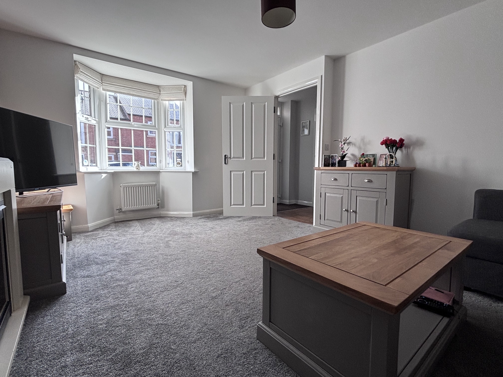
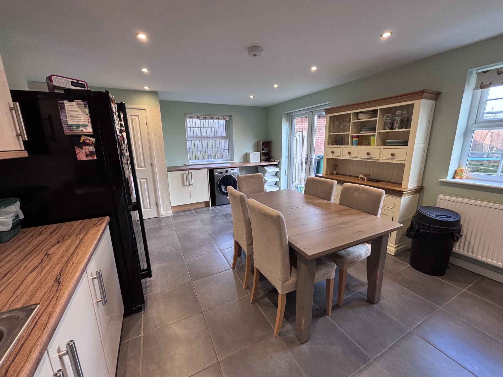
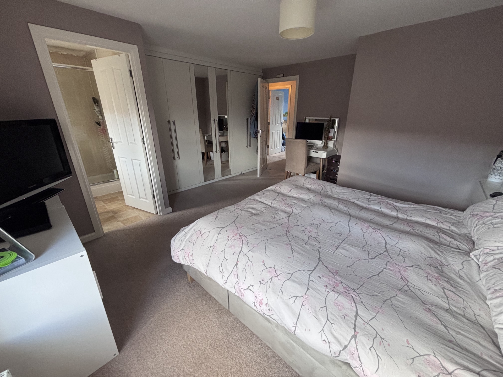
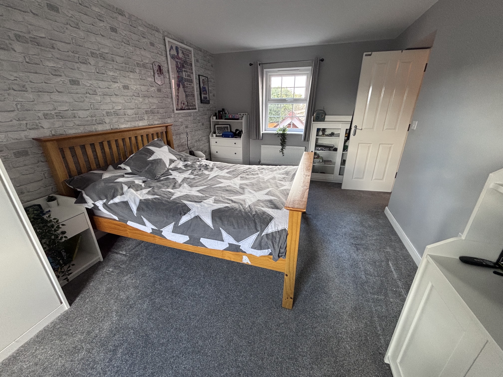
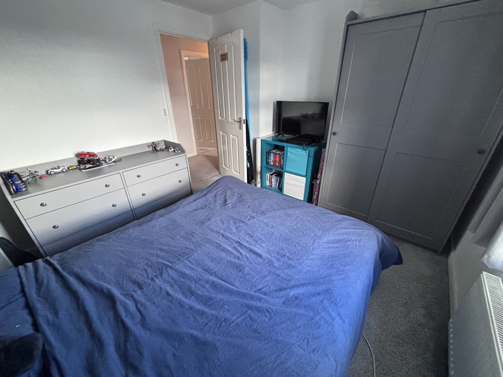
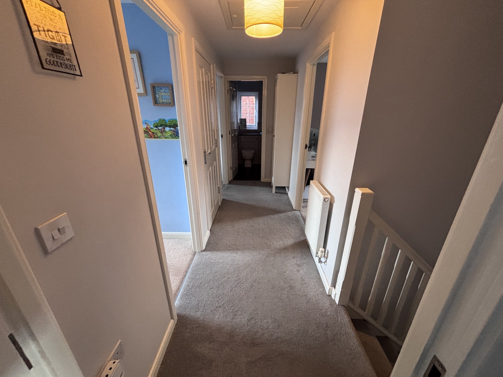
| IMPORTANT INFORMATION | Mortgage advice available, please contact our office for more information. | |||
| GROUND FLOOR | ||||
| Entrance Hall | 4.34m x 1.32m (14'3" x 4'4") | |||
| Guest Cloakroom | 1.42m x 1.09m (4'8" x 3'7") | |||
| Lounge | 4.60m x 3.51m (15'1" x 11'6") | |||
| Kitchen/Diner | 4.57m x 5.89m (15' x 19'4") | |||
| FIRST FLOOR | ||||
| Master Bedroom | 4.32m x 4.24m (14'2" x 13'11") **Fitted Wardrobes** | |||
| En-Suite | 1.40m x 2.21m (4'7" x 7'3") | |||
| Bedroom Two | 5.56m x 3.10m (18'3" x 10'2") **Fitted wardrobes** | |||
| Bedroom Three | 3.12m x 3.45m (10'3" x 11'4") | |||
| Bedroom Four | 3.12m x 2.36m (10'3" x 7'9") | |||
| Family Bathroom | 1.88m x 2.13m (6'2" x 7') | |||
| To the front | Drive/carport which provides parking for several vehicles. | |||
| To the rear | Private enclosed garden with artificial lawn, patio areas and decked area. Side gate access to drive and detached garage. | |||
Branch Address
19 High Street<br>Swadlincote<br>DE11 8JE
19 High Street<br>Swadlincote<br>DE11 8JE
Reference: CACA2_001191
IMPORTANT NOTICE FROM CADLEY CAULDWELL
Descriptions of the property are subjective and are used in good faith as an opinion and NOT as a statement of fact. Please make further specific enquires to ensure that our descriptions are likely to match any expectations you may have of the property. We have not tested any services, systems or appliances at this property. We strongly recommend that all the information we provide be verified by you on inspection, and by your Surveyor and Conveyancer.
