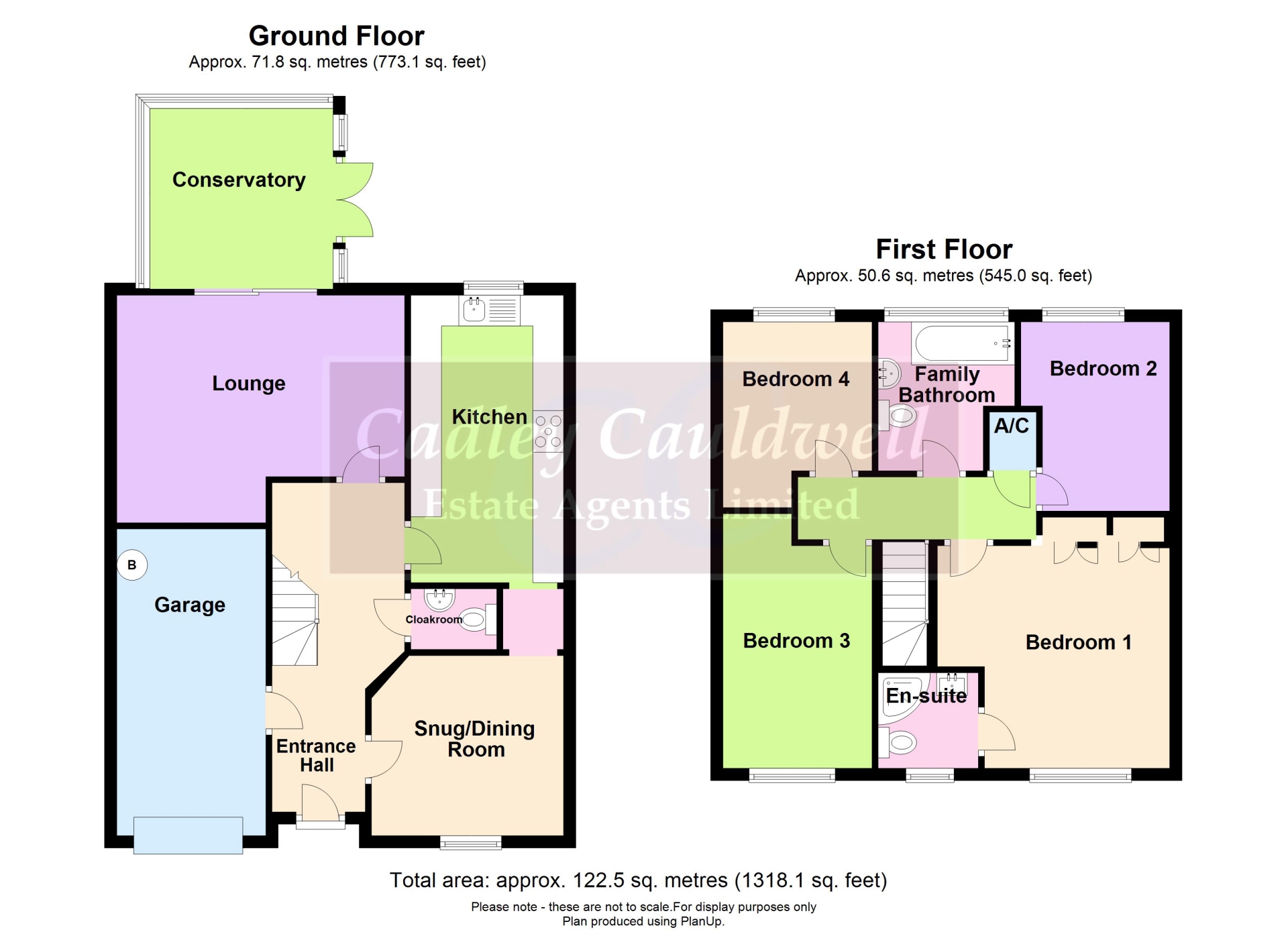 Tel: 01283 217251
Tel: 01283 217251
Mason Crescent, Swadlincote, DE11
For Sale - Freehold - Must be seen £309,950
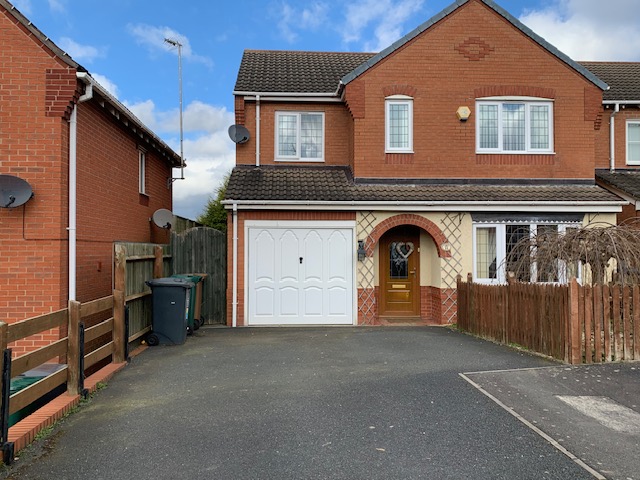
4 Bedrooms, 2 Receptions, 2 Bathrooms, Detached, Freehold
CADLEY CAULDWELL are pleased to offer to the market this delightful family home in a POPULAR RESIDENTIAL AREA but still within easy access of local amenities. This detached property comprises four bedrooms (ensuite to master), family bathroom & guest cloakroom, kitchen, dining room / snug, lounge, conservatory, enclosed rear garden, integral garage and driveway providing off-street parking, and with the benefit of double glazing and gas central heating, EARLY VIEWING IS HIGHLY RECOMMENDED.
To arrange your viewing contact CADLEY CAULDWELL on 01283-217251.
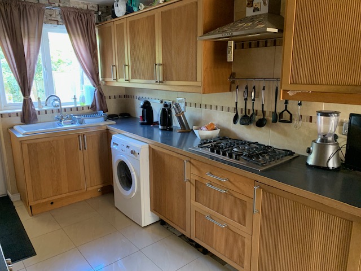
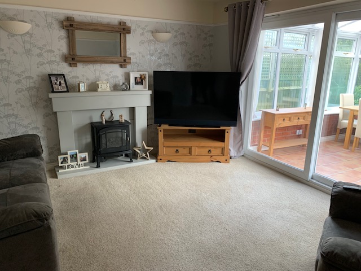
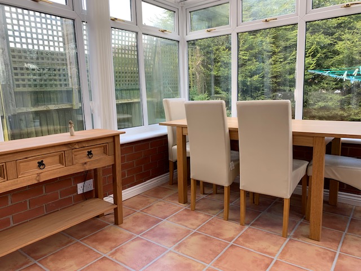
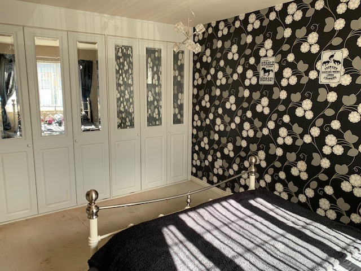
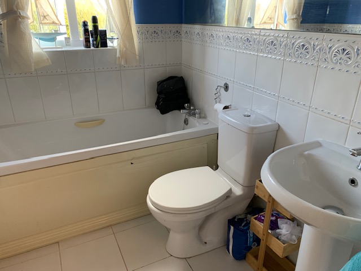
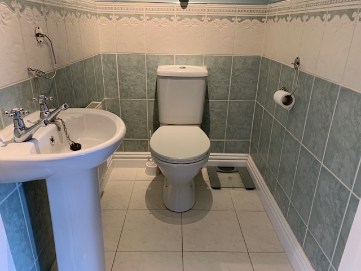
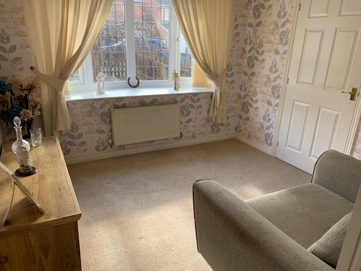
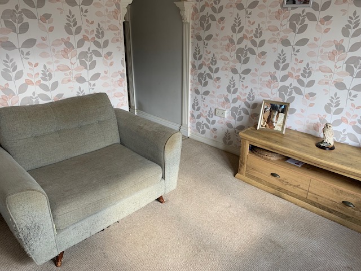
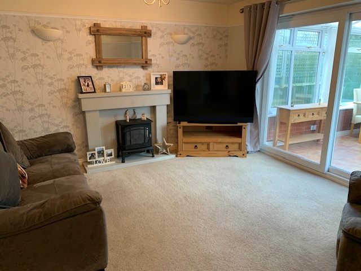
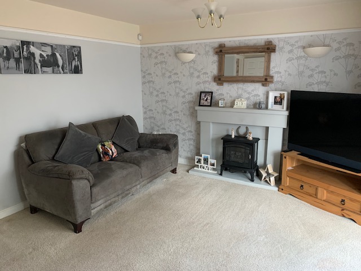
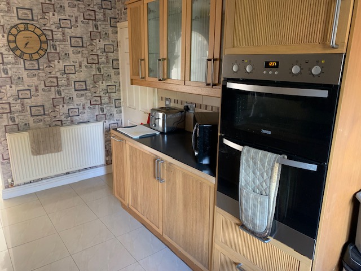
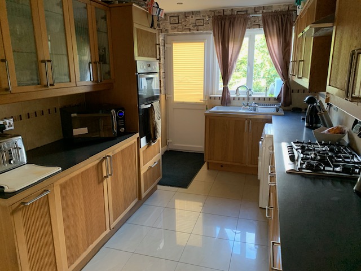
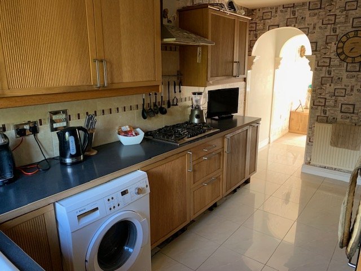
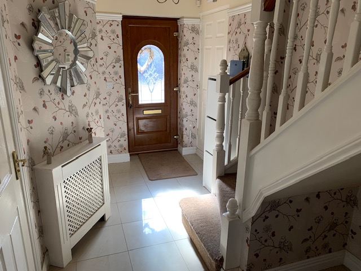
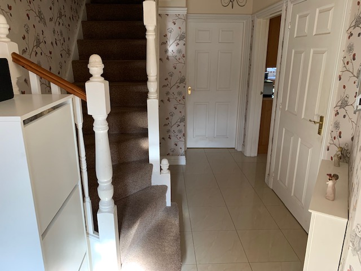
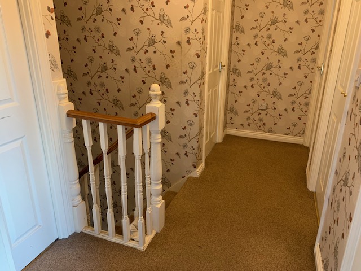
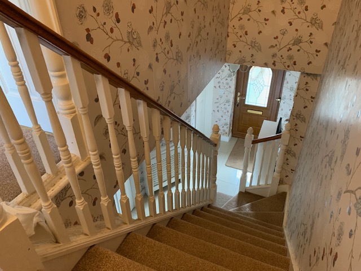
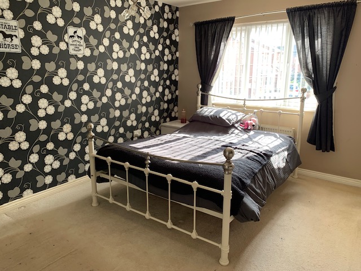
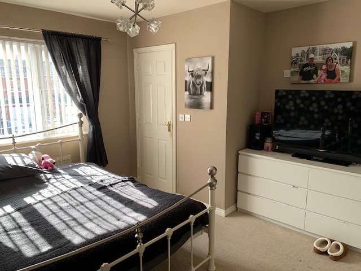
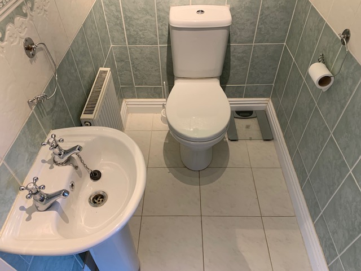
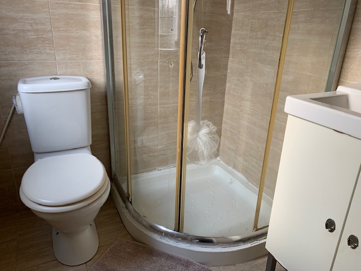
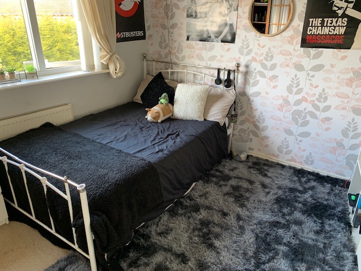
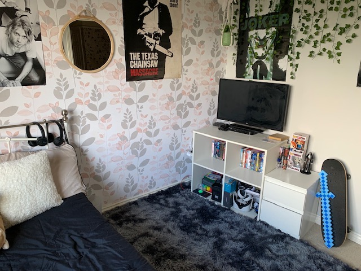
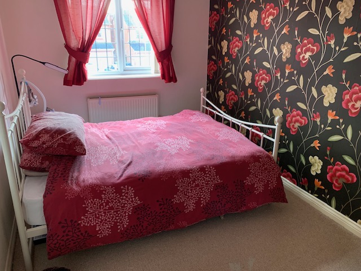
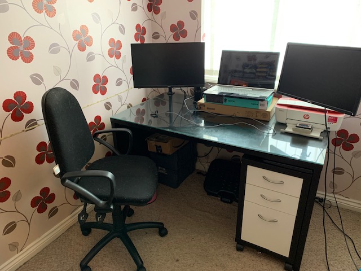
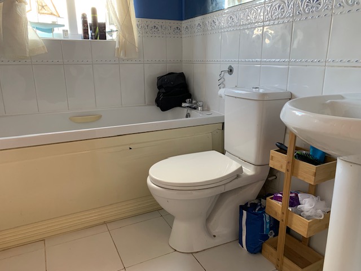
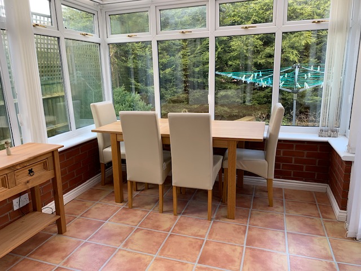
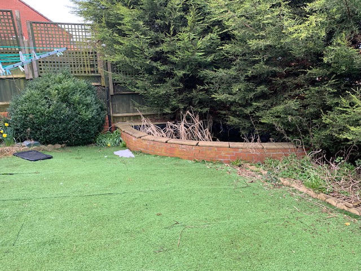
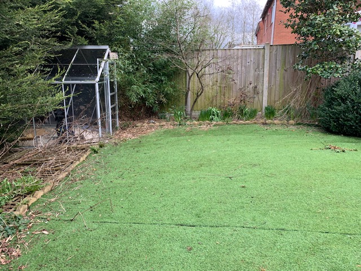
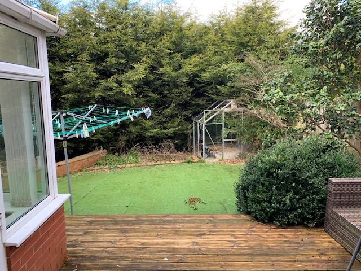
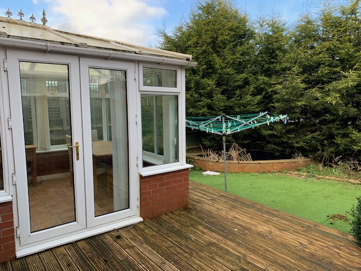
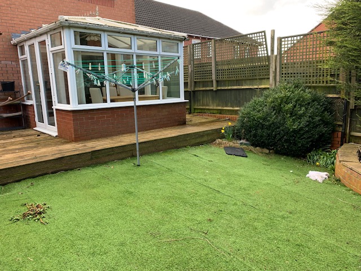
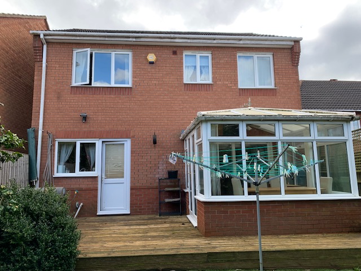
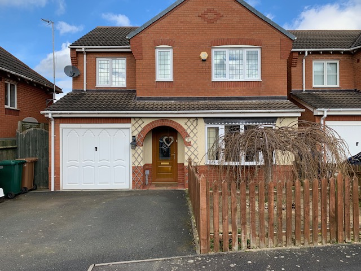
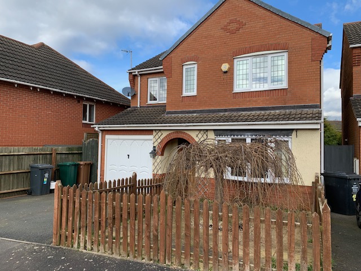
IMPORTANT INFORMATION | Mortgage Advice available. | |||
GROUND FLOOR | ||||
| Entrance Hall | 14'7" x 7'2" (4.45m x 2.18m) Measurements shown are a maximum. | |||
| Guest Cloakroom | 1.14m x 1.42m (3'9" x 4'8") | |||
| Lounge | 3.71m x 4.70m (12'2" x 15'5") | |||
| Conservatory | 2.95m x 2.82m (9'8" x 9'3") | |||
| Kitchen | 4.67m x 2.57m (15'4" x 8'5") | |||
| Snug/Dining Room | 2.62m x 2.77m (8'7" x 9'1") | |||
| Integral Garage | 16'7" x 7'10" (5.05m x 2.39m) | |||
FIRST FLOOR | ||||
| Master Bedroom | 4.14m x 3.81m (13'7" x 12'6") | |||
| En-Suite | 1.70m x 1.65m (5'7" x 5'5") | |||
| Bedroom Two | 3.10m x 2.72m (10'2" x 8'11") | |||
| Bedroom Three | 3.40m x 2.41m (11'2" x 7'11") | |||
| Bedroom Four | 2.57m x 2.13m (8'5" x 7') | |||
| Family Bathroom | 2.11m x 1.68m (6'11" x 5'6") | |||
OUTSIDE | ||||
| To The Front | Driveway leading to integral garage and offering off-street parking for several vehicles, paved area with feature shrub with wooden picket fence, gated access to side leading to rear of property. | |||
| To The Rear | Enclosed rear garden, wooden decking area, lawned area laid with artificial grass and bordered with miscellaneous shrubs and planting, decorative pond, gated acces to side of property leading to front. |
Branch Address
19 High Street<br>Swadlincote<br>DE11 8JE
19 High Street<br>Swadlincote<br>DE11 8JE
Reference: CACA2_001813
IMPORTANT NOTICE FROM CADLEY CAULDWELL
Descriptions of the property are subjective and are used in good faith as an opinion and NOT as a statement of fact. Please make further specific enquires to ensure that our descriptions are likely to match any expectations you may have of the property. We have not tested any services, systems or appliances at this property. We strongly recommend that all the information we provide be verified by you on inspection, and by your Surveyor and Conveyancer.
