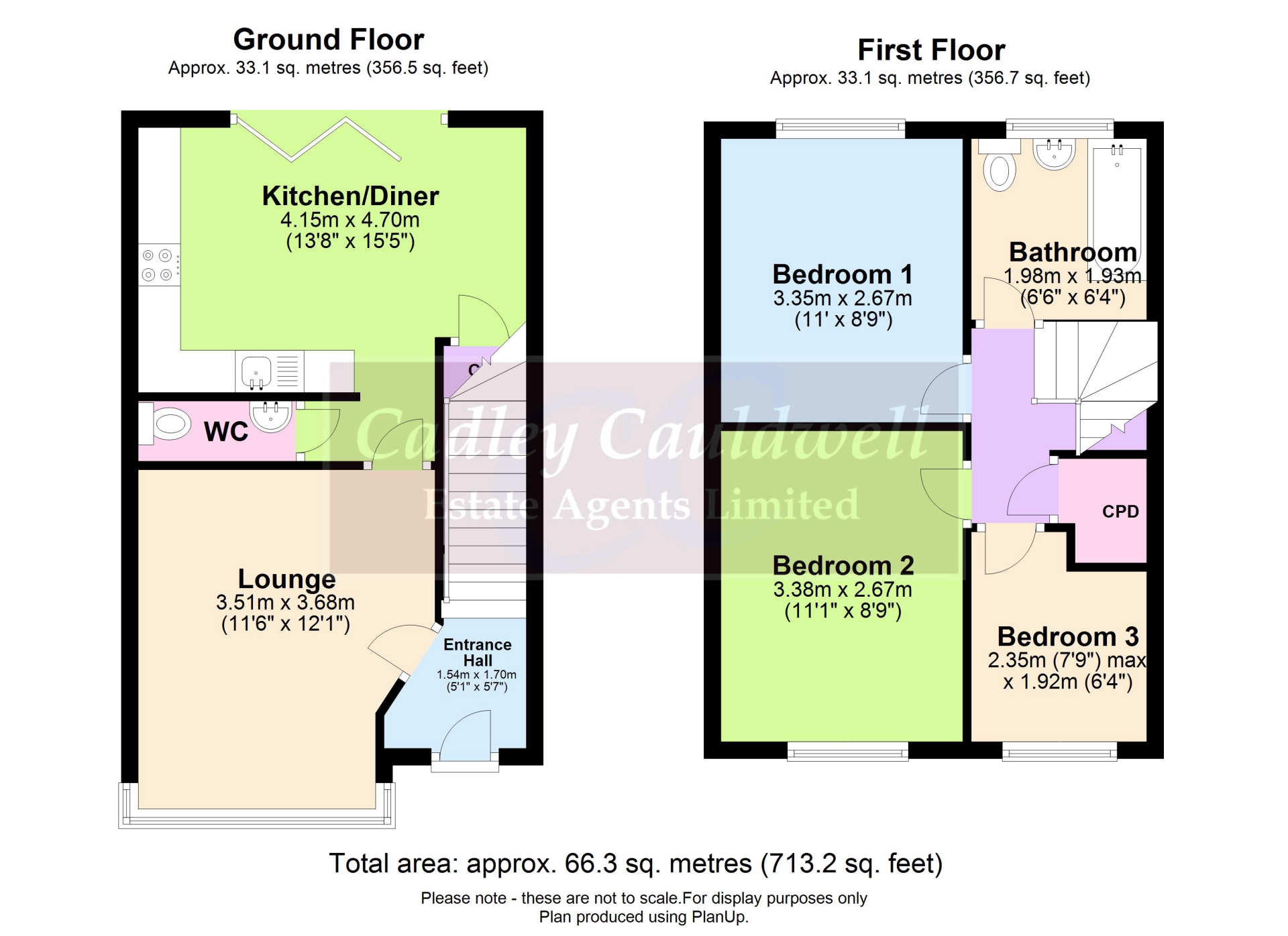 Tel: 01283 217251
Tel: 01283 217251
Pine Walk, Swadlincote, DE11
For Sale - Freehold - £249,995
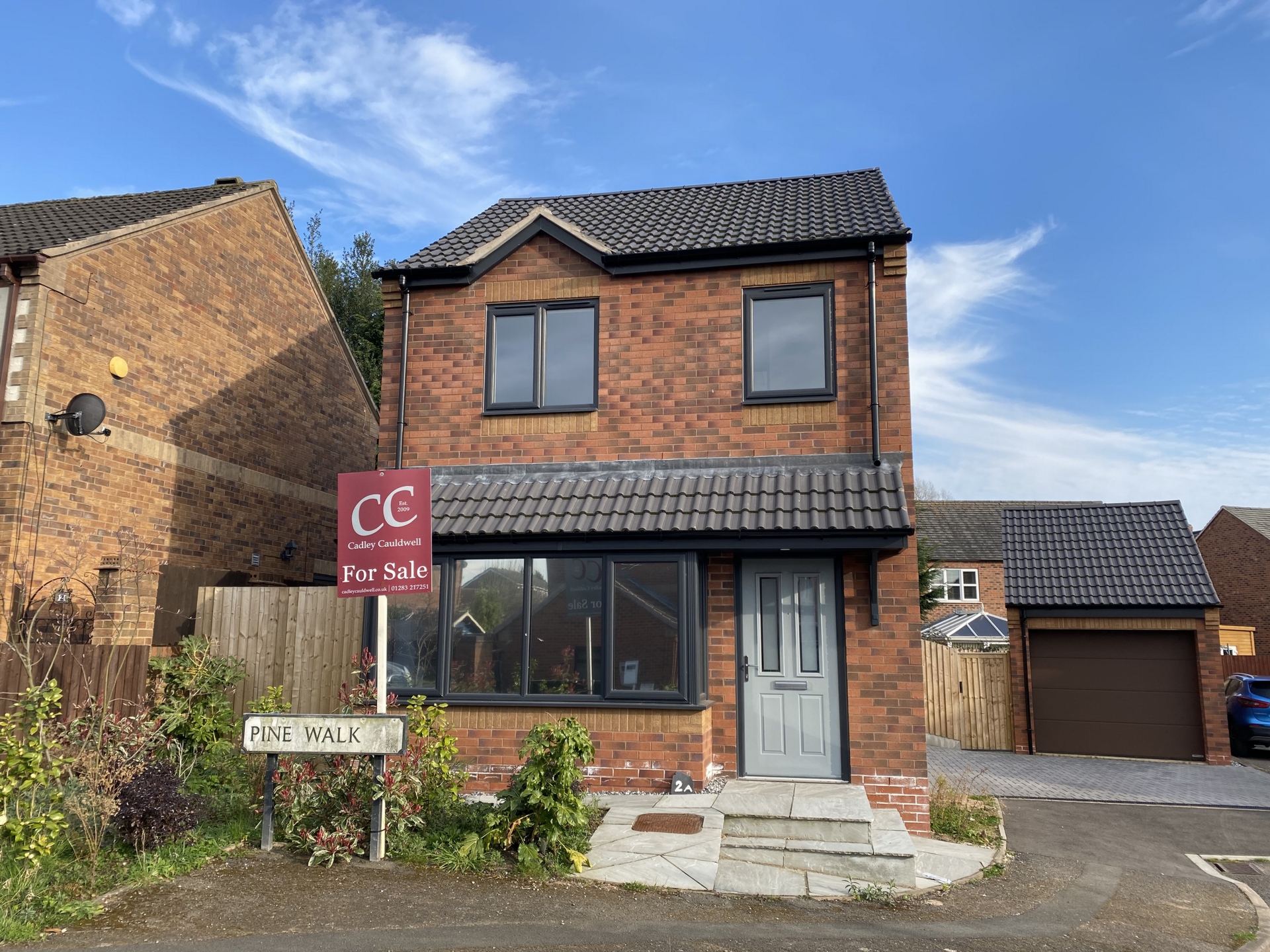
3 Bedrooms, Detached, Freehold
CADLEY CAULDWELL are super pleased to bring to the market this Fantastic NEW BUILD three bedroom DETACHED family home located on the edge of a very popular residential estate within Castle Gresley; close to local amenities and major route ways. This stunning home consists of a entrance hall, lounge, fully fitted kitchen/diner, guest cloakroom, three roomy bedrooms, family bathroom, private parking, garage and private enclosed rear garden.
VIEWINGS ARE HIGHLY ADVISED
Contact CADLEY CAULDWELL on 01283 217251 to arrange your viewing TODAY!
**Council Tax Band: C / EPC Rating: B**
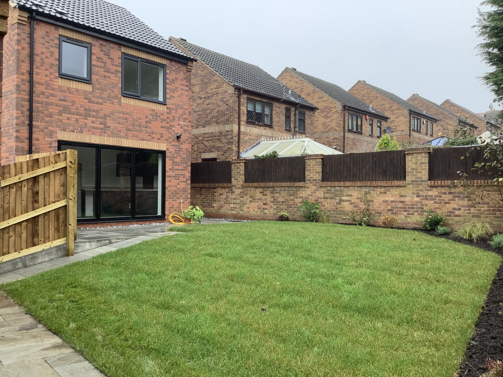
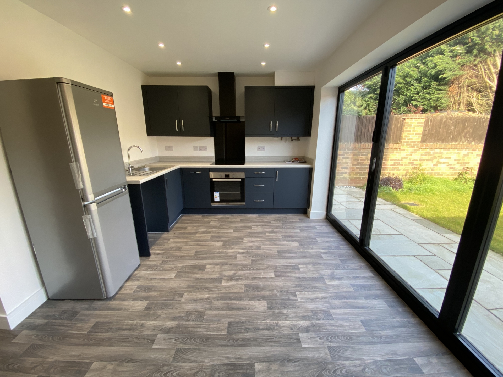
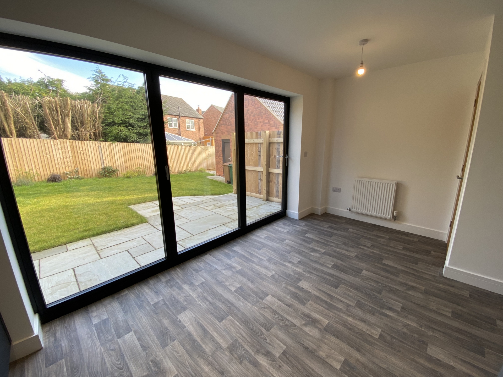
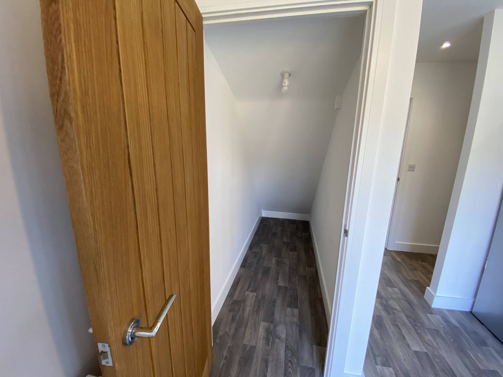
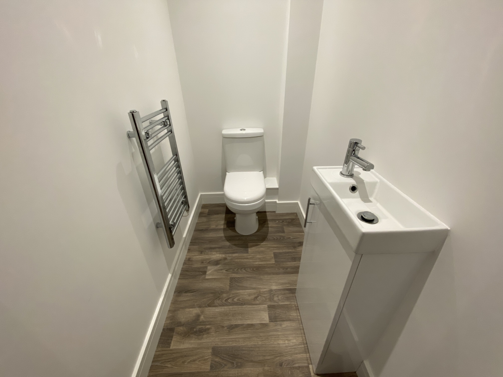
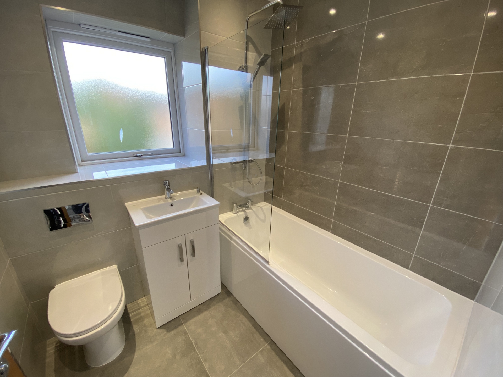
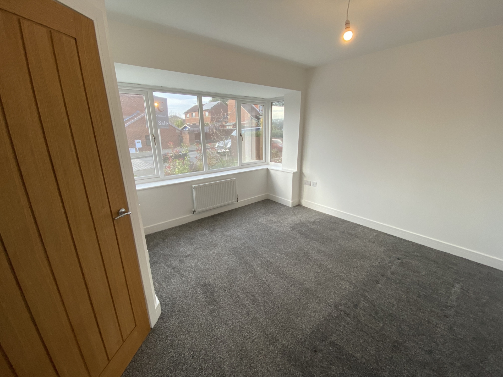
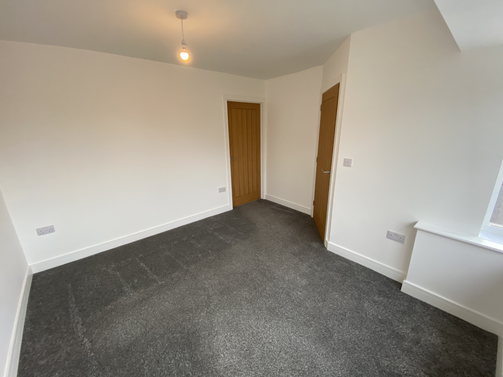
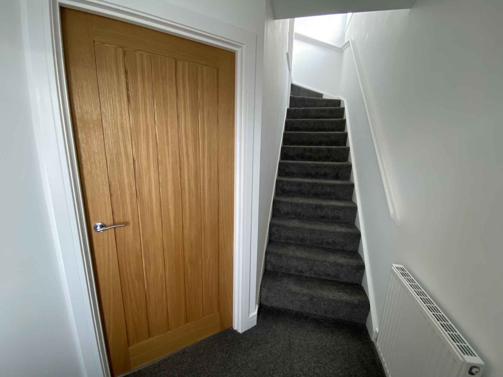
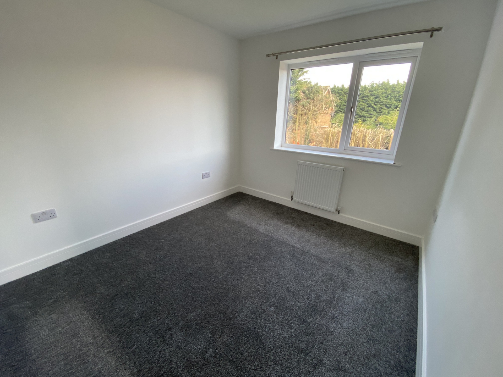
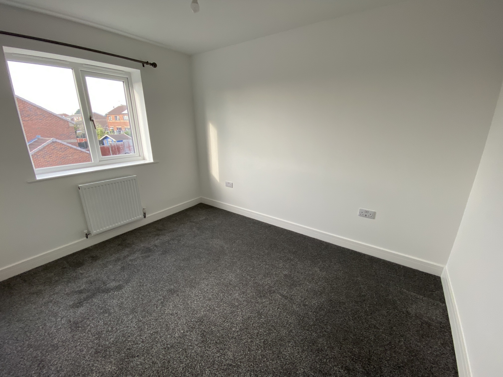
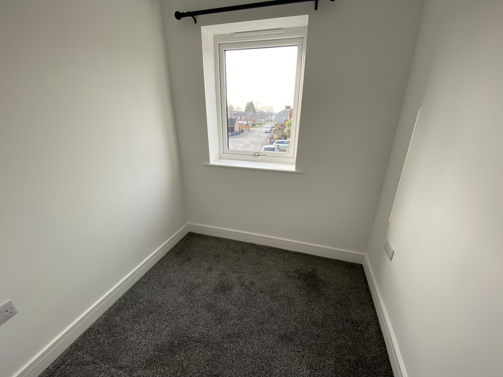
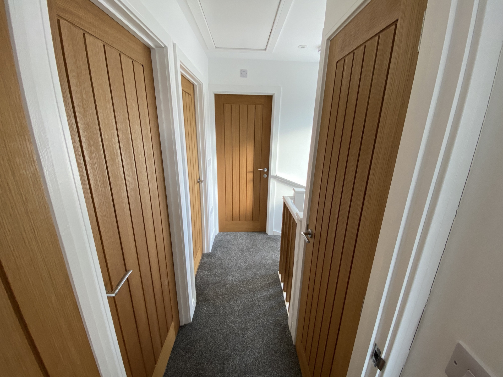
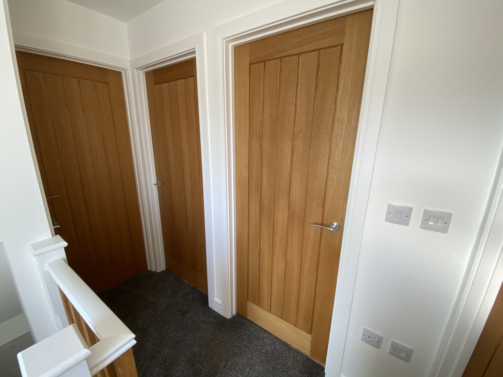
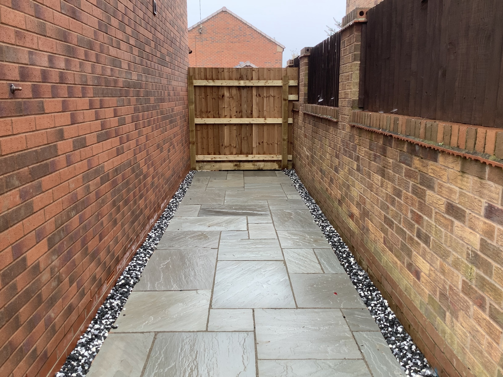
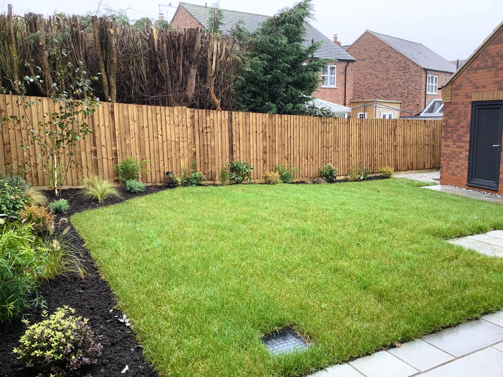
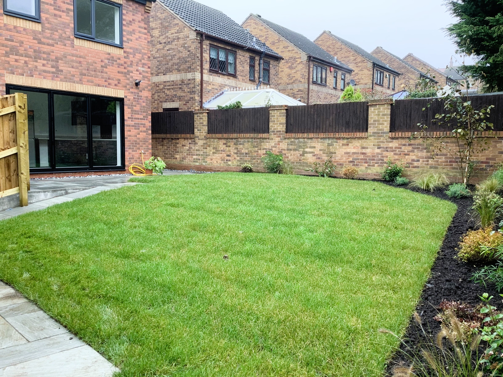
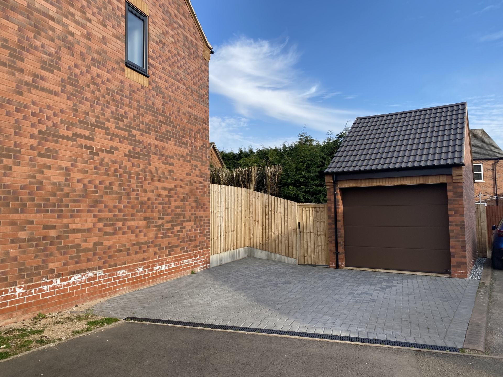
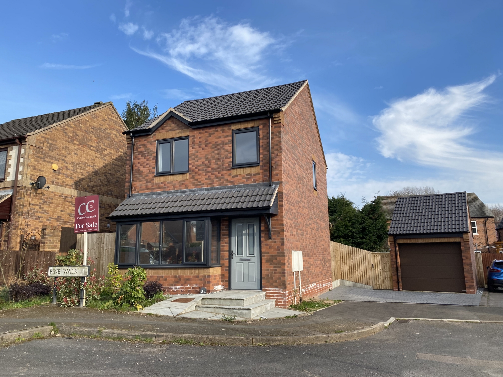
| IMPORTANT INFORMATION | *Mortgage advice is available within our office* | |||
| GROUND FLOOR | ||||
| ENTRANCE HALL | 1.63m x 1.70m (5'4" x 5'7") | |||
| LOUNGE | 3.51m x 3.66m (11'6" x 12') | |||
| GUEST CLOAKROOM | 0.99m x 1.78m (3'3" x 5'10") | |||
| KITCHEN/DINER | 4.17m x 4.70m (13'8" x 15'5") | |||
| FIRST FLOOR | ||||
| BEDROOM ONE | 3.38m x 2.67m (11'1" x 8'9") | |||
| BEDROOM TWO | 3.35m x 2.67m (11' x 8'9") | |||
| BEDROOM THREE | 2.36m x 1.93m (7'9" x 6'4") | |||
| BATHROOM | 1.98m x 1.93m (6'6" x 6'4") | |||
| OUTSIDE | ||||
| TO THE REAR | Landscaped private rear rear garden. Paved seating area. Lawn. Shrubs in borders. Decorative stone areas. Access into the garage and to the front. | |||
| GARAGE | 5.94m x 3.15m (19'6" x 10'4") Electric up and over door. Light and power. Access into the rear garden. | |||
| TO THE FRONT | Shrubs in a border. Two steps leading to the front door. Private parking for two vehicles. Detached garage. | |||
Branch Address
19 High Street<br>Swadlincote<br>DE11 8JE
19 High Street<br>Swadlincote<br>DE11 8JE
Reference: CACA2_001983
IMPORTANT NOTICE FROM CADLEY CAULDWELL
Descriptions of the property are subjective and are used in good faith as an opinion and NOT as a statement of fact. Please make further specific enquires to ensure that our descriptions are likely to match any expectations you may have of the property. We have not tested any services, systems or appliances at this property. We strongly recommend that all the information we provide be verified by you on inspection, and by your Surveyor and Conveyancer.
