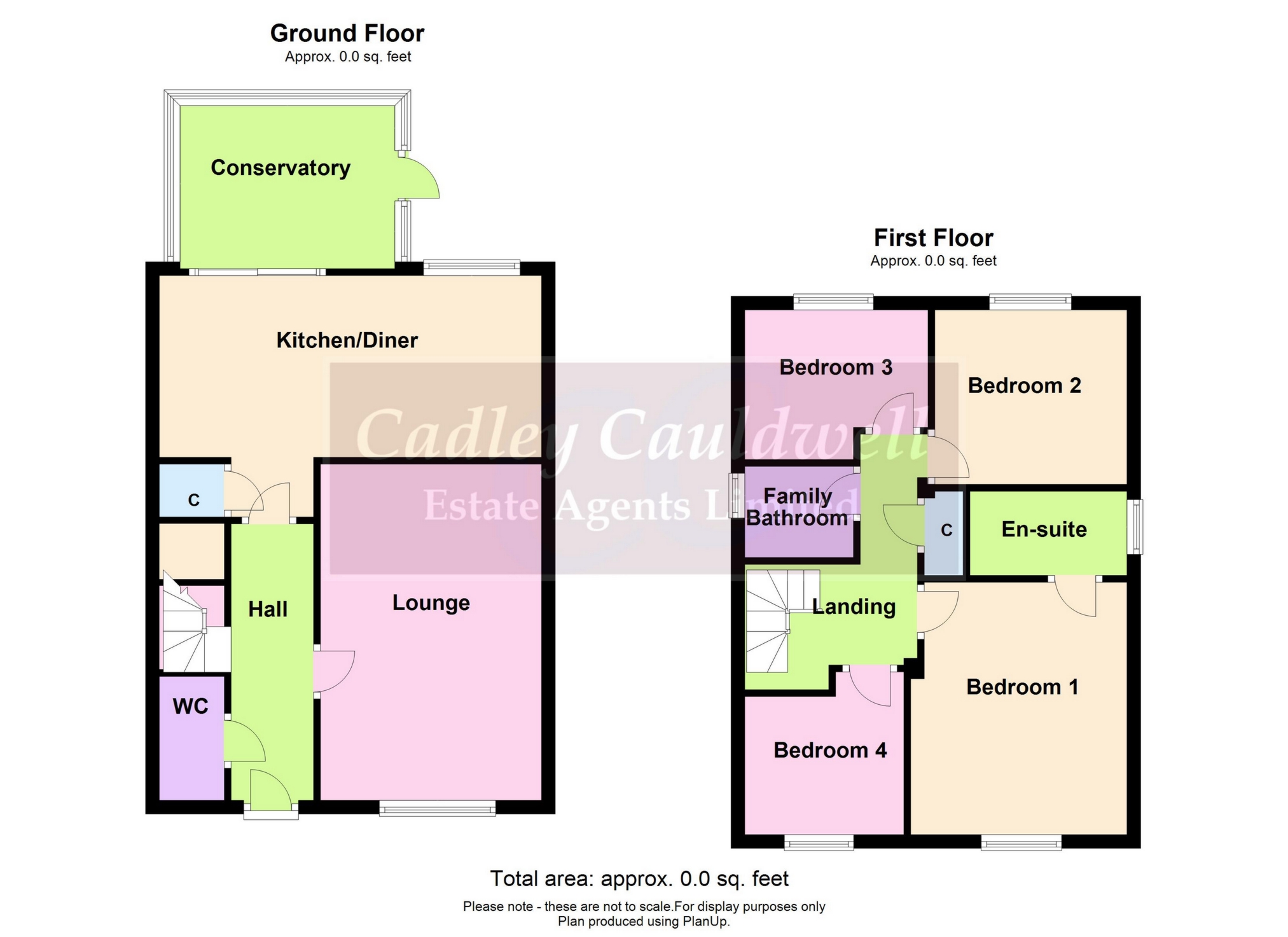 Tel: 01283 217251
Tel: 01283 217251
Henley Grove, Church Gresley, Swadlincote, DE11
For Sale - Freehold - Keen to sell £299,950
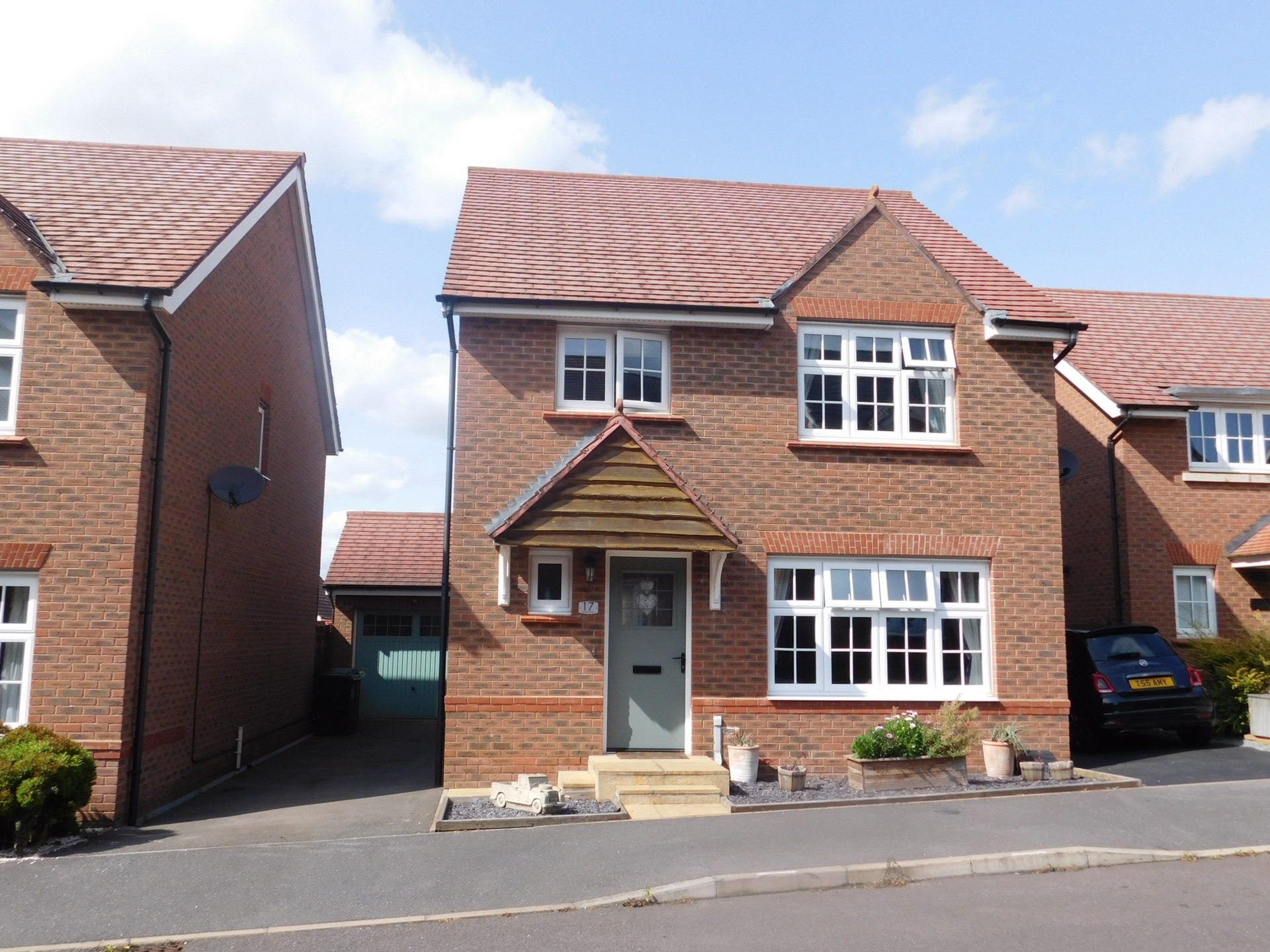
4 Bedrooms, 2 Receptions, 2 Bathrooms, House, Freehold
CADLEY CAULDWELL are delighted to bring to the market this very well presented FOUR BEDROOM DETACHED FAMILY HOME on a popular estate within Church Gresley, Swadlincote. Consisting of Entrance Hall, Cloakroom, Lounge, large fitted kitchen/diner, conservatory, Master with en-suite, three further bedrooms, Family Bathroom. Driveway leading to garage. Low maintenance Front and Rear Gardens. Double glazing & Gas central heating.
VIEWINGS ARE NOT TO BE MISSED!!
Contact CADLEY CAULDWELL on 01283 217251 to arrange your viewing TODAY!
**Council Tax Band: D / EPC Rating: C/Freehold**
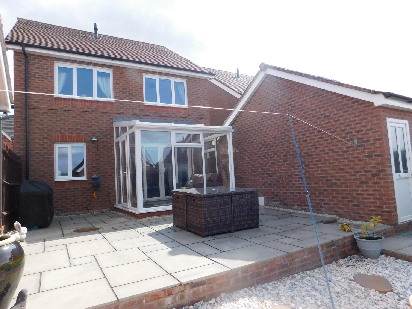
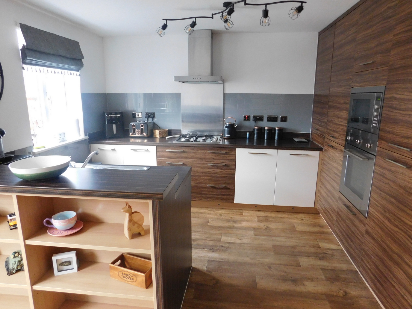
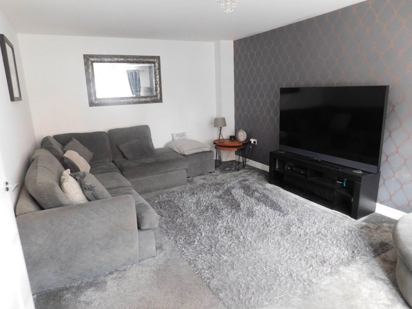
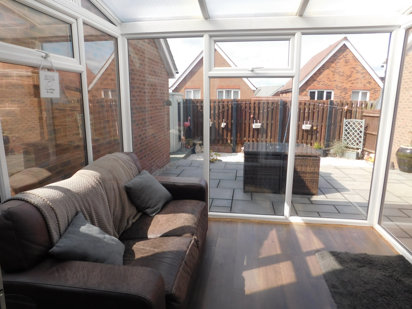
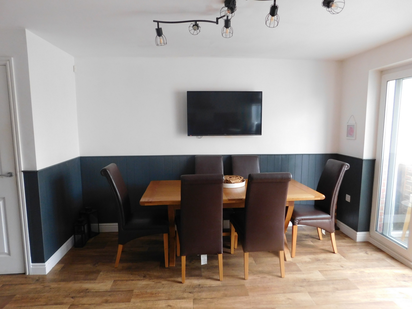
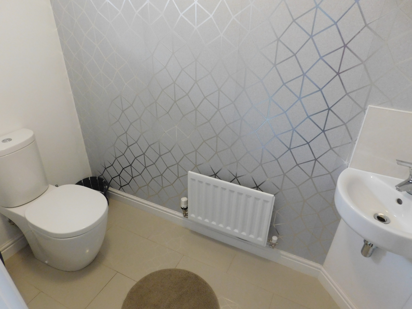
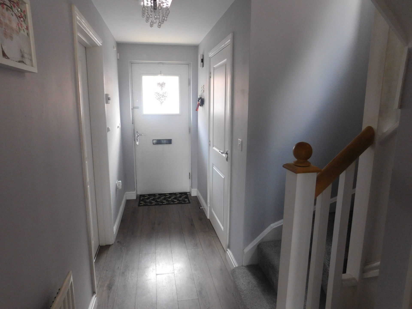
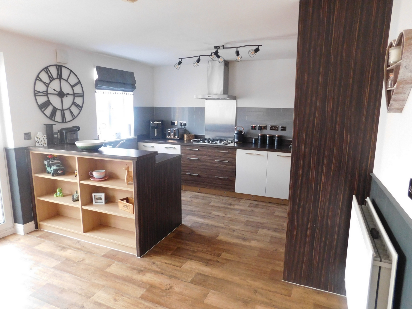
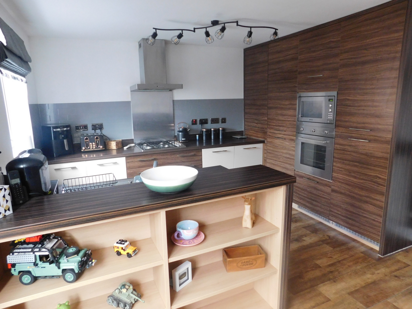
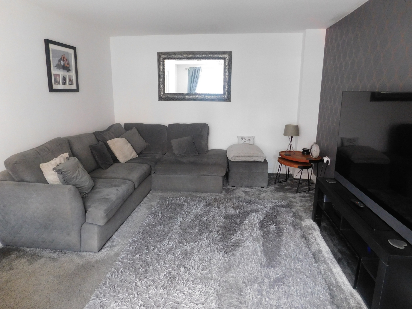
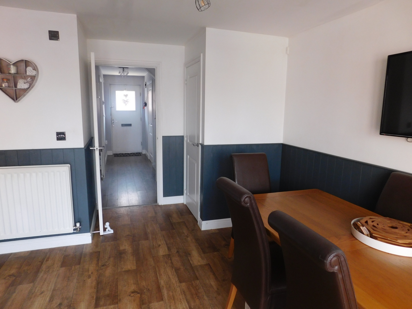
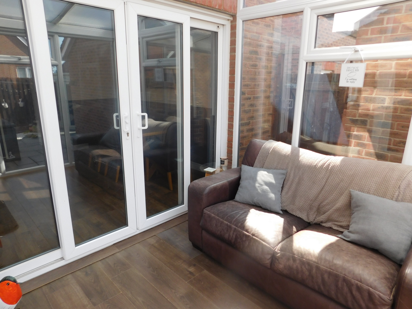
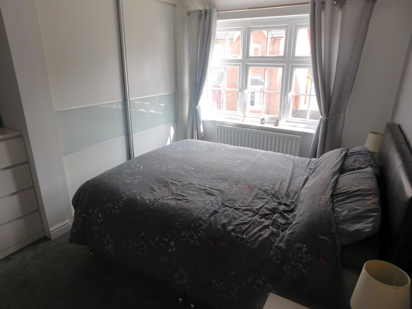
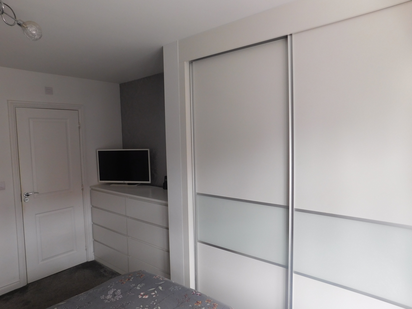
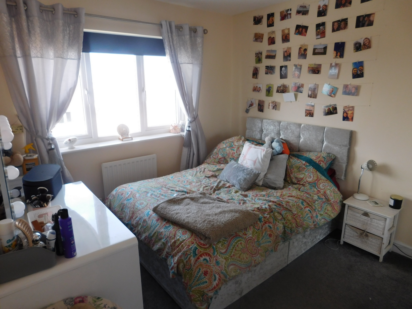
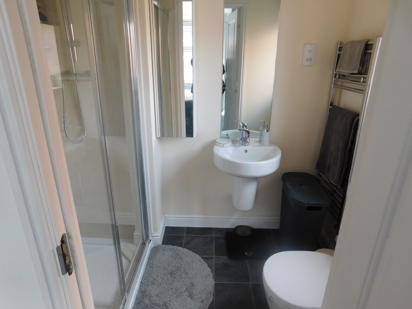
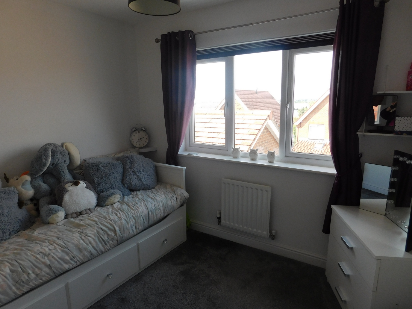
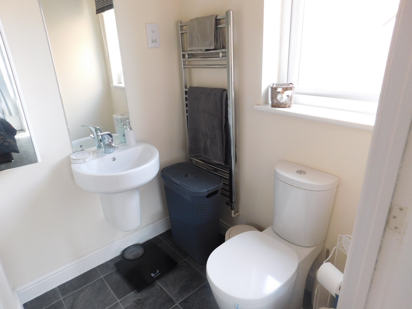
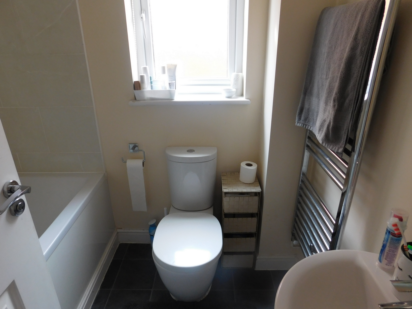
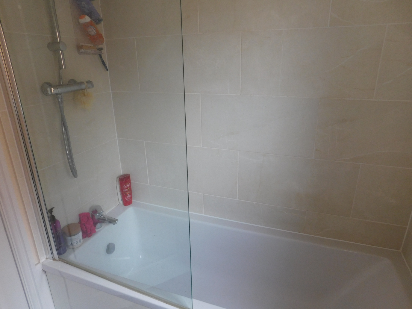
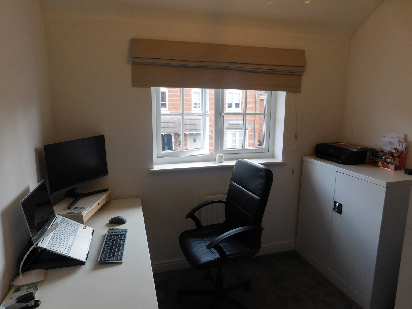
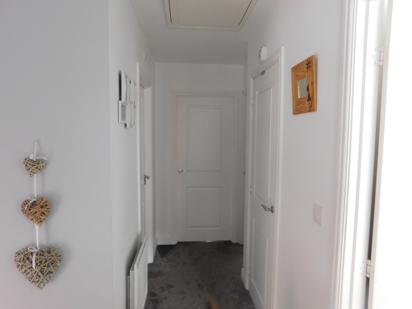
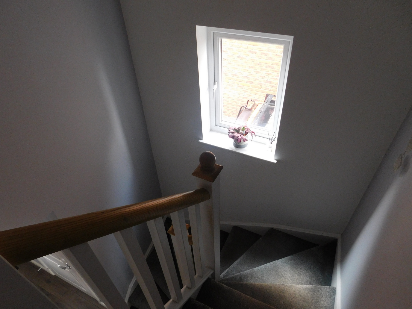
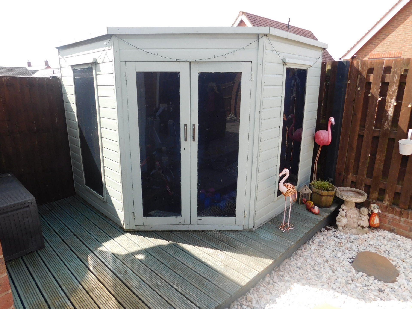
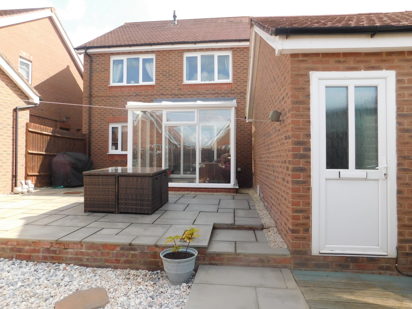
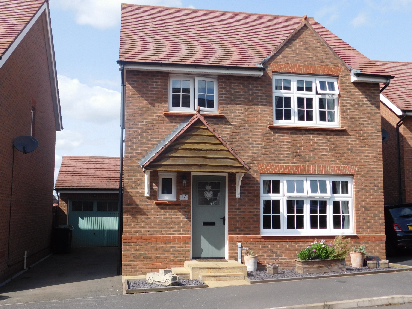
| IMPORTANT INFORMATION | Mortgage Advice available in this office | |||
| GROUND FLOOR | | |||
| Hallway | | |||
| Kitchen Diner | 19'2" x 11'6" (5.84m x 3.51m) | |||
| Lounge | 17'2" x 11'2" (5.23m x 3.40m) | |||
| Cloakroom | 7'0" x 3'6" (2.13m x 1.07m) | |||
| Conservatory | 9'3" x 8'1" (2.82m x 2.46m) | |||
| FIRST FLOOR | | |||
| Bedroom 1 | 12'7" x 10'3" (3.84m x 3.12m) | |||
| En-suite | 7'0" x 4'11" (2.13m x 1.50m) | |||
| Bedroom 2 | 11'0" x 9'4" (3.35m x 2.84m) | |||
| Bedroom 3 | 9'8" x 8'3" (2.95m x 2.51m) | |||
| Bedroom 4 | 8'8" x 7'8" (2.64m x 2.34m) | |||
| Family Bathroom | 6'4" x 6'2" (1.93m x 1.88m) | |||
| FRONT | Side Access Gate, access to single Garage | |||
| Single Garage | | |||
| REAR | Patio, Low maintenance garden, summer house |
Branch Address
19 High Street<br>Swadlincote<br>DE11 8JE
19 High Street<br>Swadlincote<br>DE11 8JE
Reference: CACA2_003482
IMPORTANT NOTICE FROM CADLEY CAULDWELL
Descriptions of the property are subjective and are used in good faith as an opinion and NOT as a statement of fact. Please make further specific enquires to ensure that our descriptions are likely to match any expectations you may have of the property. We have not tested any services, systems or appliances at this property. We strongly recommend that all the information we provide be verified by you on inspection, and by your Surveyor and Conveyancer.
