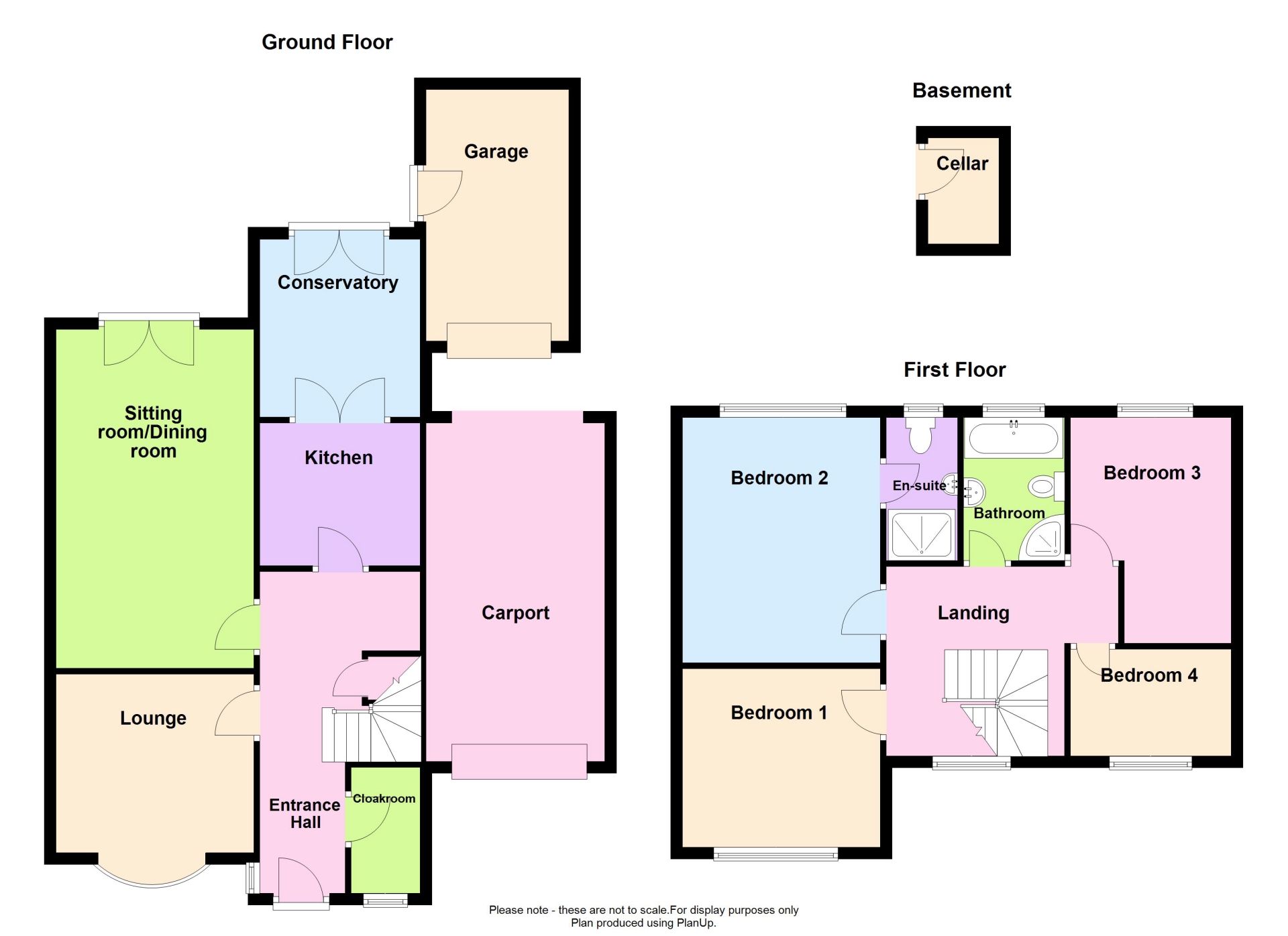 Tel: 01283 217251
Tel: 01283 217251
Eureka Road, Swadlincote, DE11
For Sale - Freehold - Keen to sell £320,000
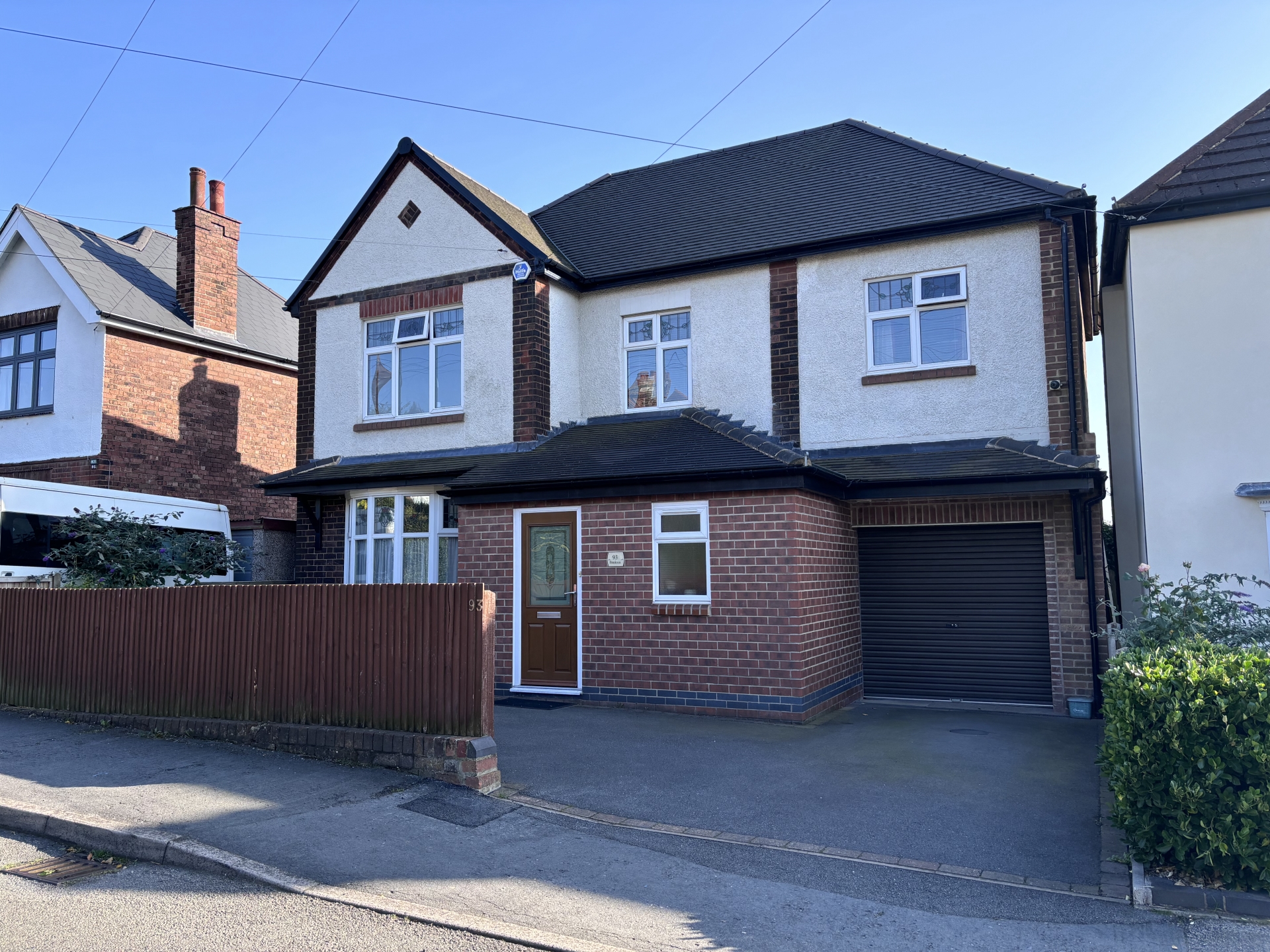
4 Bedrooms, 2 Receptions, 2 Bathrooms, Detached, Freehold
CADLEY CAULDWELL are excited to bring to the market this four bed detached family home, located on a popular street within Midway, Swadlincote, close to local amenities and major route ways!
The property comprises of a spacious entrance hall, two reception rooms, kitchen, conservatory, guest cloakroom, 4 bedrooms, ensuite shower room and family bathroom, large south facing private rear garden, private driveway, carport and detached garage.
The property benefits from double glazing, solar panels and pellet stove heating.
VIEWINGS ARE NOT TO BE MISSED! THIS PROPERTY IS ONE TO SEE! THE POTENTIAL IS ENDLESS!
Contact CADLEY CAULDWELL on 01283 217251 to arrange your viewing TODAY!
**Freehold/Council Tax Band: C / EPC Rating: E**
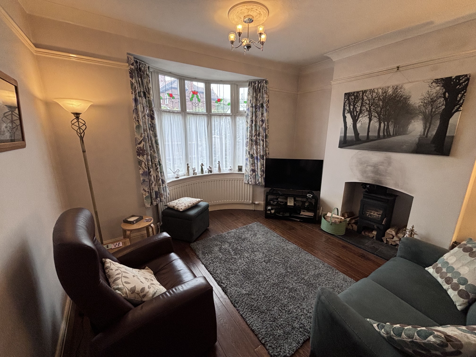
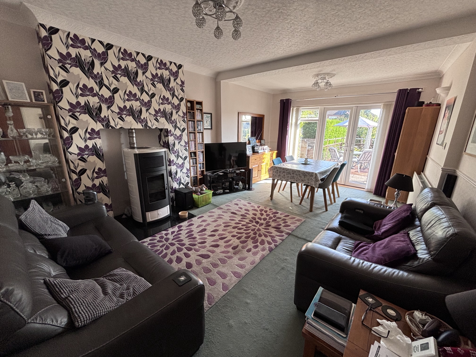
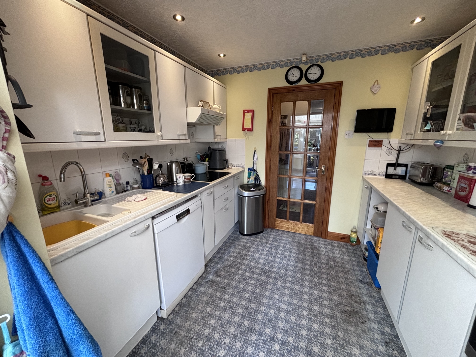
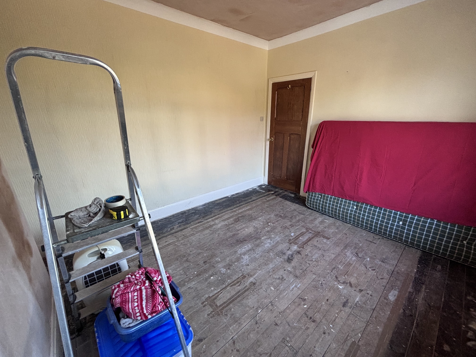
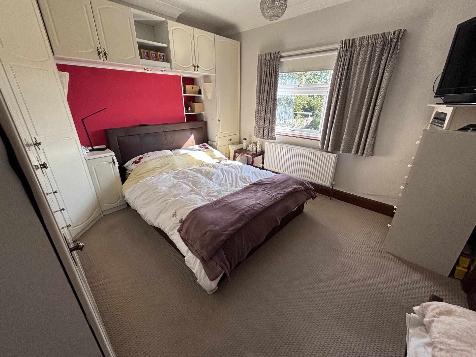
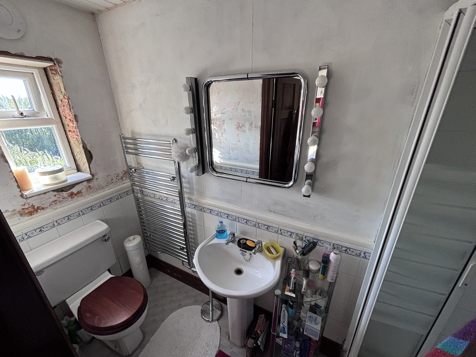
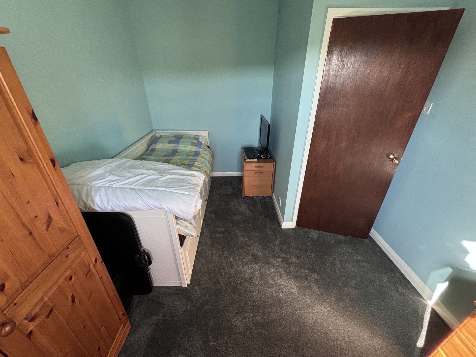
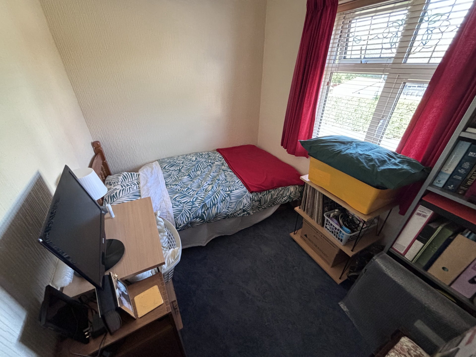
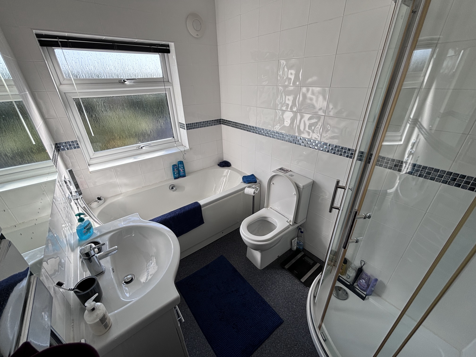
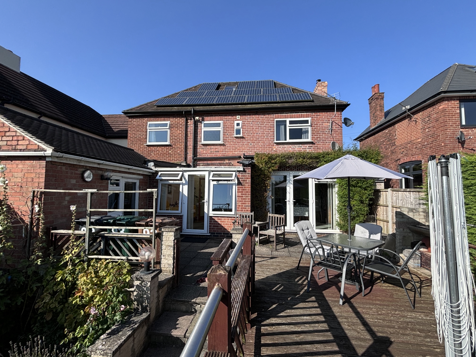
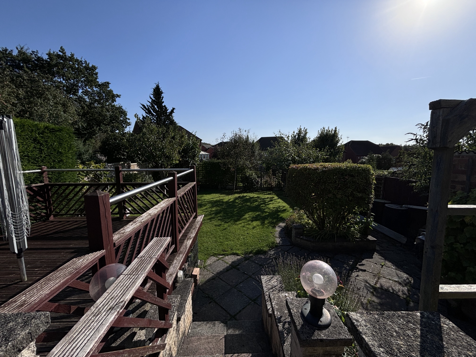
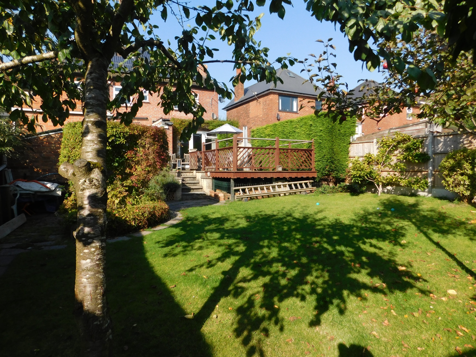
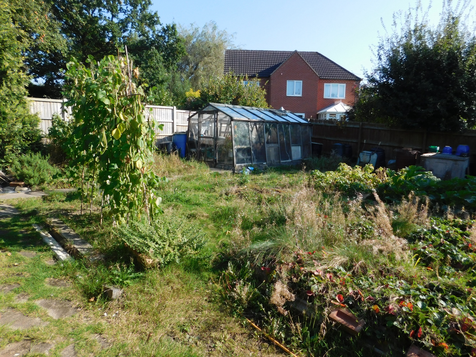
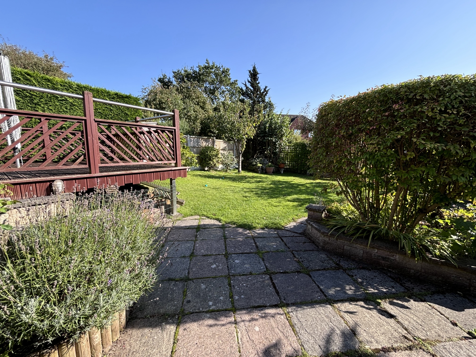
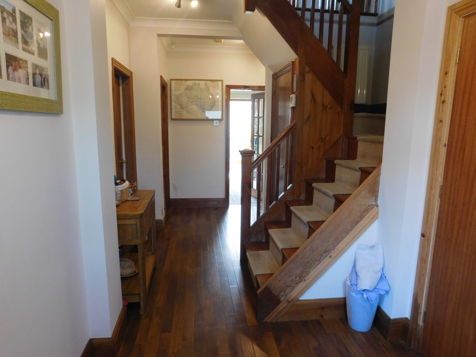
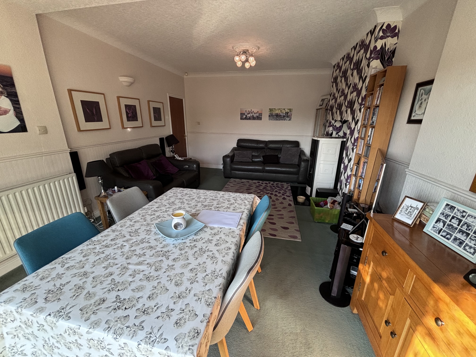
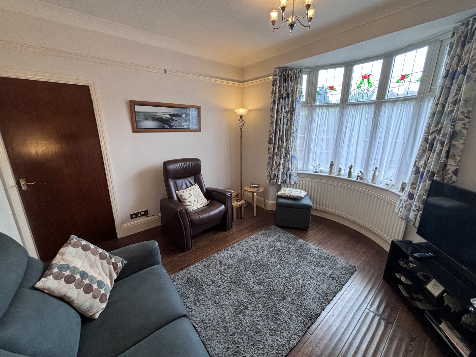
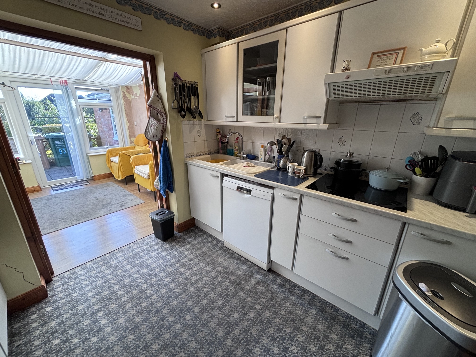
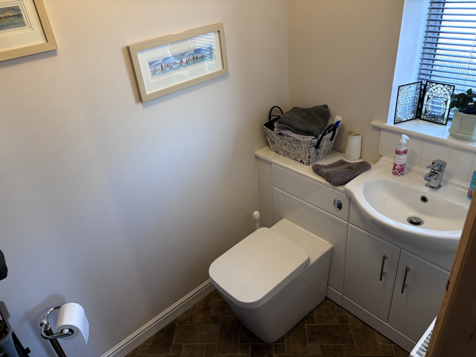
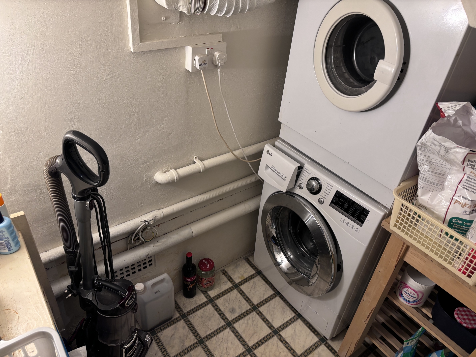
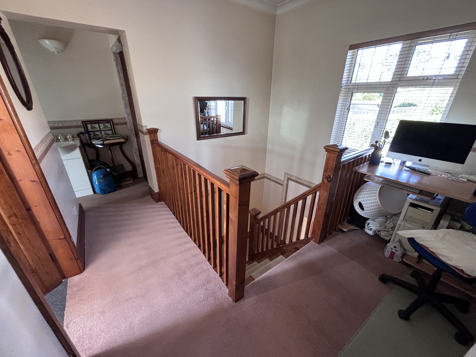
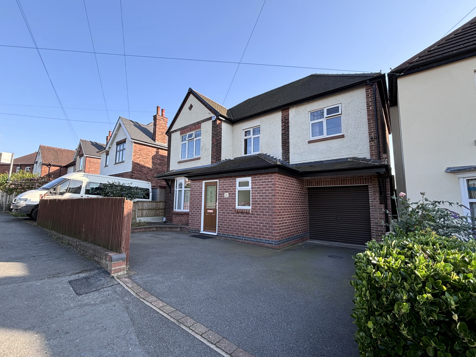
| IMPORTANT INFORMATION | *Mortgage advice available, please contact our office for more information** | |||
| Entrance hall | 5.49m x 2.74m (18' x 9') Access to cellar via understairs door. | |||
| Lounge | 3.05m x 3.38m (10' x 11'1") With log burner | |||
| Sitting room/Dining room | 5.79m x 3.96m (19' x 13') With pellet stove | |||
| Kitchen | 2.44m x 2.74m (8' x 9') | |||
| Conservatory | 3.05m x 2.77m (10' x 9'1") | |||
| Guest Cloakroom | 1.83m x 1.22m (6' x 4') | |||
| Understairs/cellar | 1.83m x 1.22m (6' x 4') Houses the washing machine and tumble dryer. | |||
| FIRST FLOOR | ||||
| Bedroom 1 | 3.05m x 3.63m (10' x 11'11") Sellers have carried our recent repairs, requires decoration. | |||
| Bedroom 2 | 3.66m x 3.66m (12' x 12') | |||
| Ensuite shower room | 2.44m x 0.91m (8' x 3') | |||
| Bedroom 3 | 3.35m x 2.74m (11' x 9') | |||
| Bedroom 4 | 1.83m x 2.74m (6' x 9') | |||
| Bathroom | 2.44m x 1.52m (8' x 5') | |||
| OUTSIDE | ||||
| To the front | Private parking for a couple of vehicles, access to carport behind electric shutter, leading to garage at the rear. Tarmac drive with raised border. | |||
| To the rear | Enclosed rear garden with decked seating area, lower patio area, lawn and separate vegetable garden. Side access to garage. Outdoor stores. | |||
| Garage | 4.29m x 2.44m (14'1" x 8') |
19 High Street<br>Swadlincote<br>DE11 8JE
