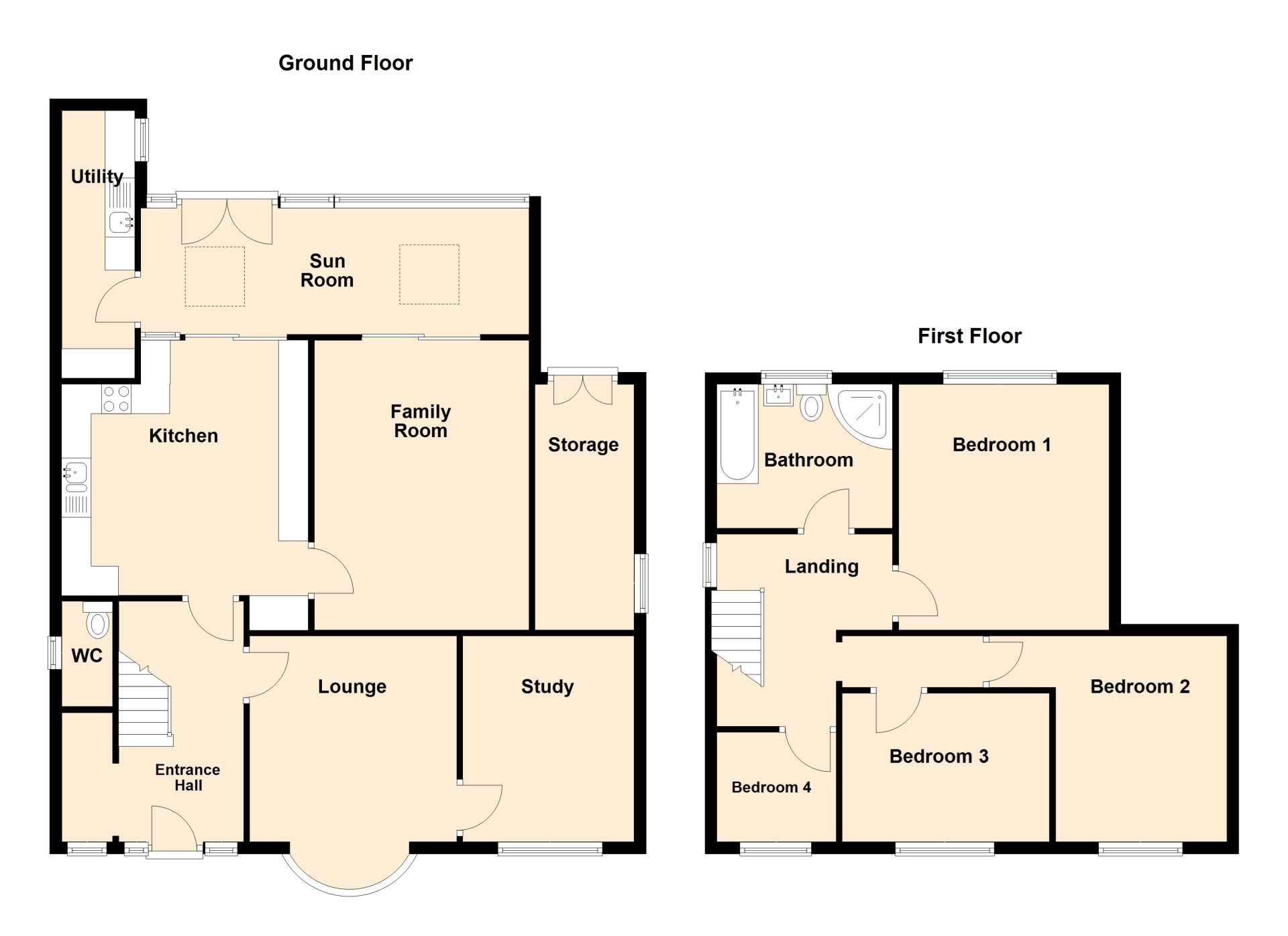 Tel: 01283 217251
Tel: 01283 217251
Hearthcote Road, Swadlincote, DE11
For Sale - Freehold - £375,000
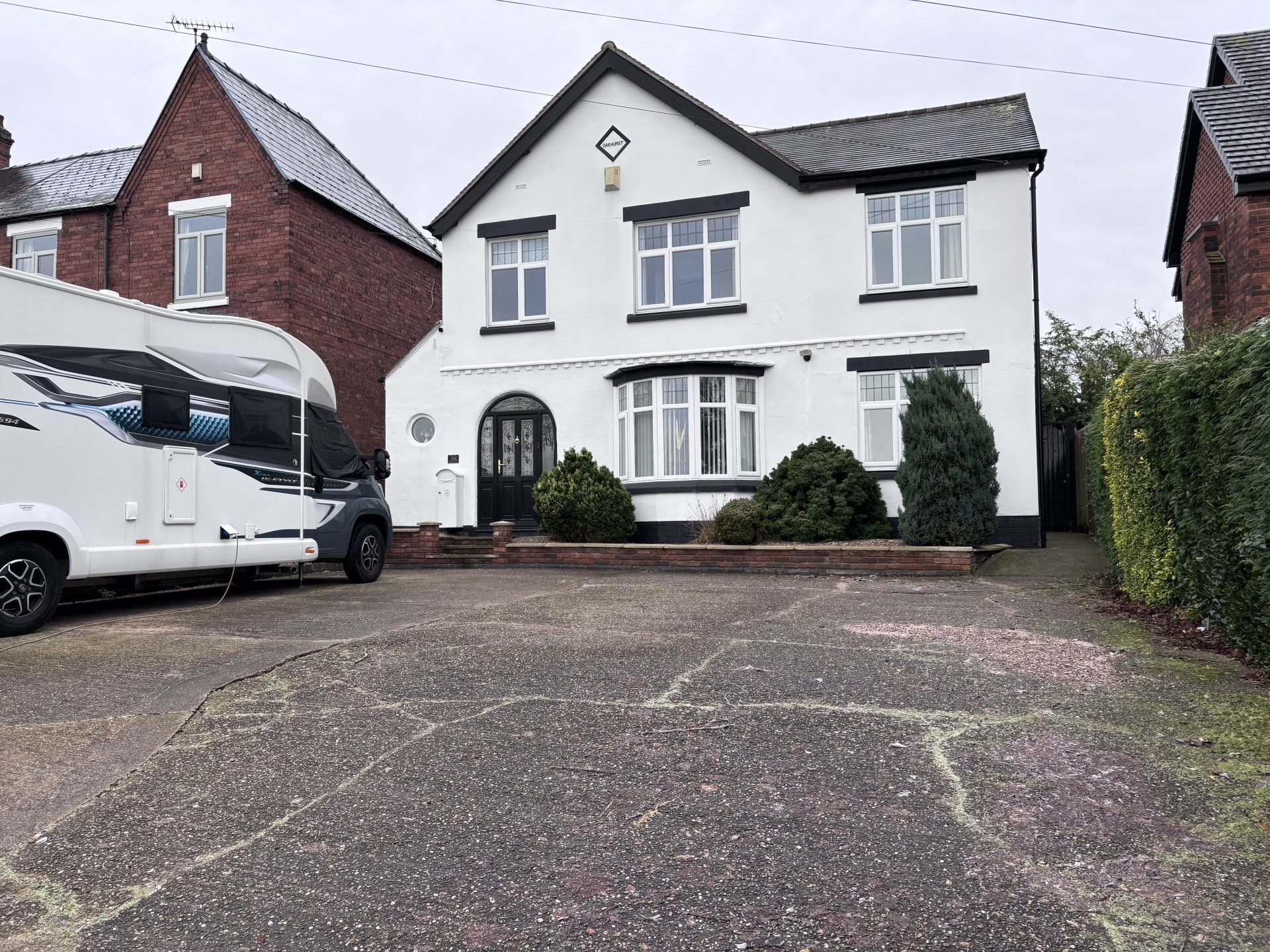
4 Bedrooms, 3 Receptions, 1 Bathroom, Detached, Freehold
CADLEY CAULDWELL are thrilled to bring to the market this imposing, extended detached family home, within walking distance of Swadlincote town centre. The property has the benefit of a spacious plot with extensive parking.
This FOUR BEDROOM DETACHED is sold with A WEALTH OF BEAUTIFUL FEATURES and comprises of a very spacious entrance hallway, study with built in storage, lounge, family room, cloakroom, kitchen/diner, utility room, sun room with new roof, on the first floor three double bedrooms, one single bedroom and family bathroom. Private parking for several vehicles/motorhome to the front, a tiered rear garden with patio, mature planting and two sheds. Double glazing and central heating.
VIEWINGS ARE NOT TO BE MISSED! THIS PROPERTY IS REALLY SOMETHING SPECIAL!
Contact CADLEY CAULDWELL on 01283 217251 to arrange your viewing TODAY!
**Council Tax Band: C / EPC Rating: C/Freehold**
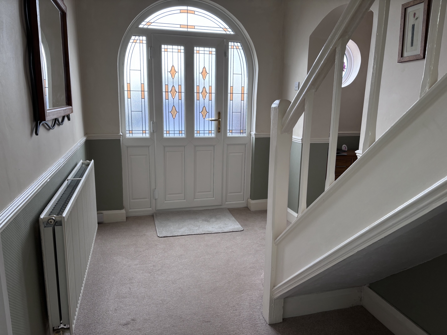
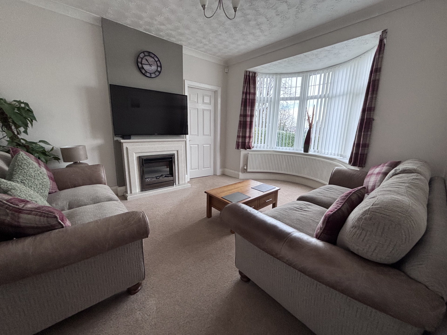
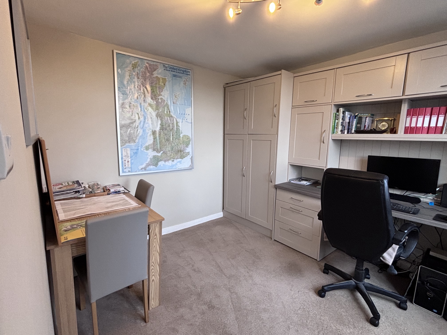
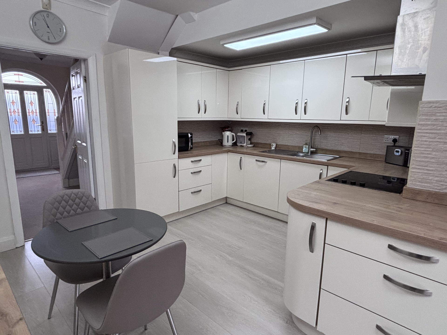
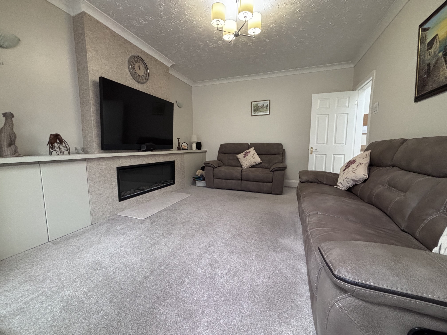
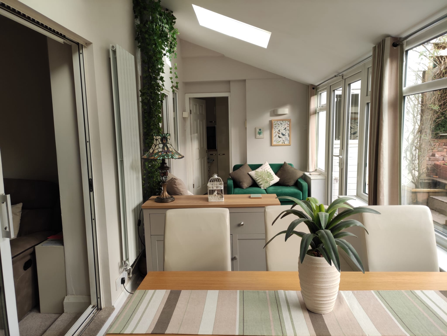
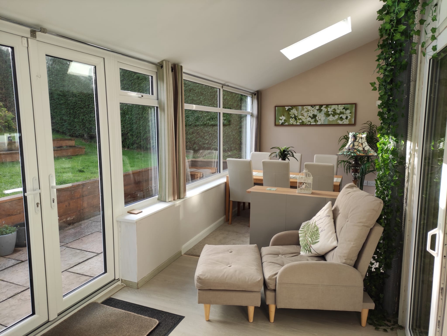
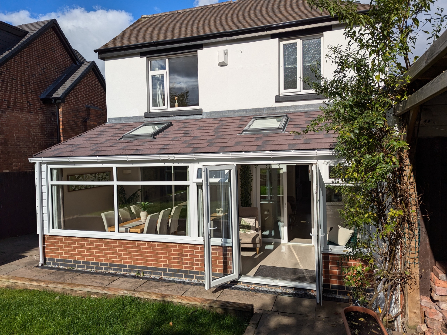
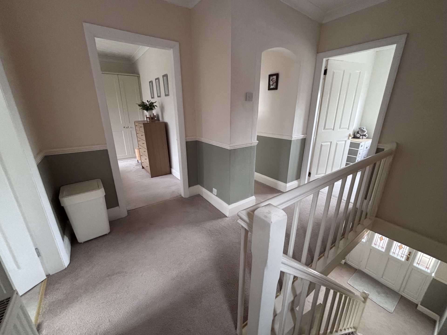
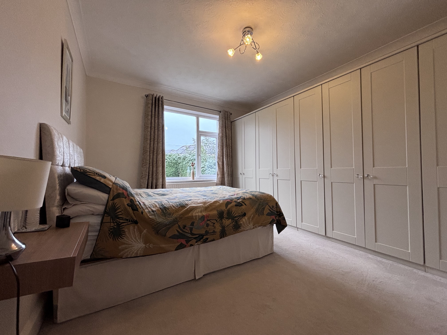
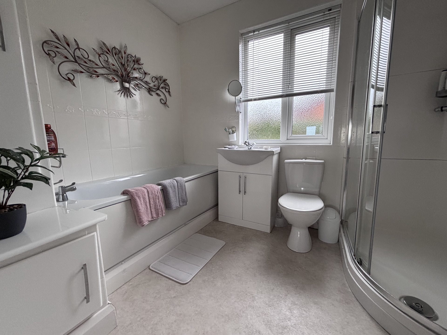
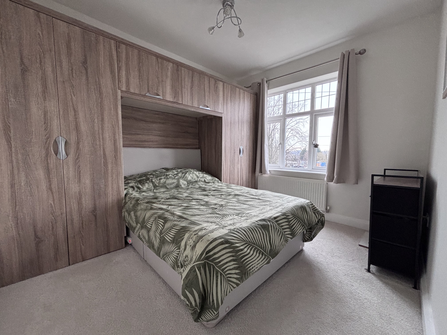
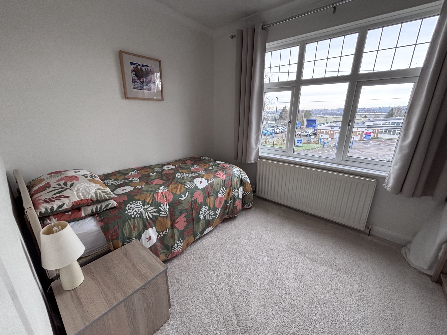
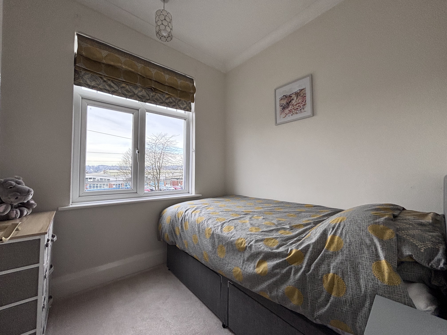
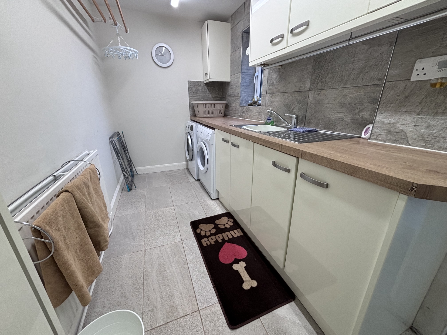
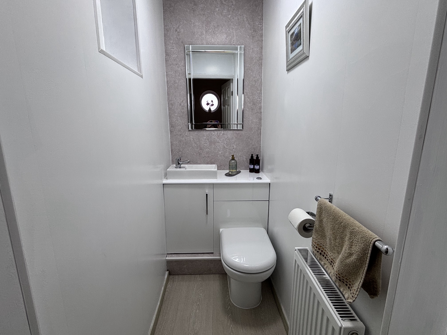
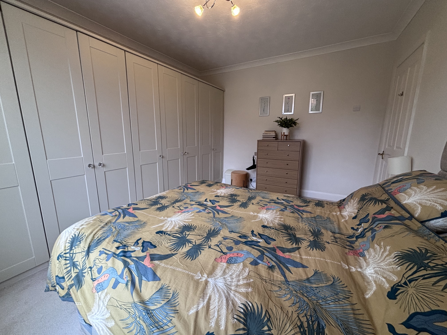
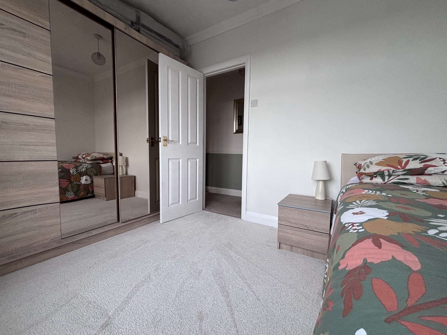
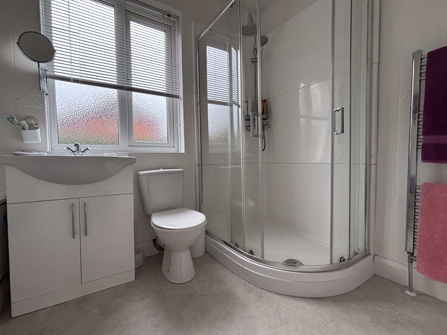
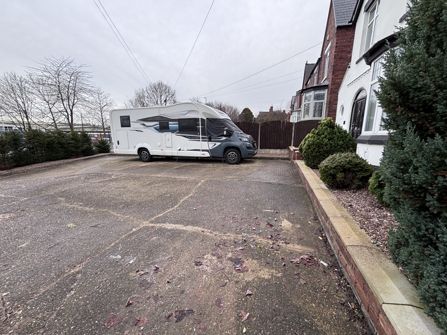
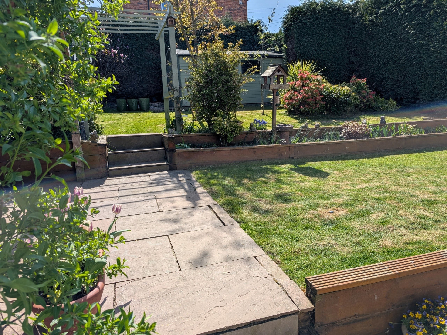
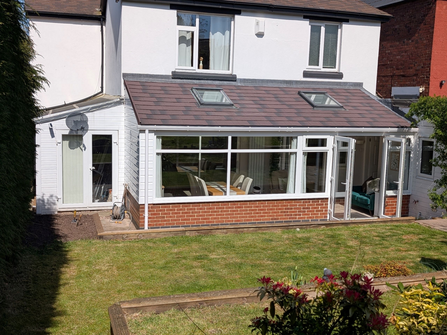
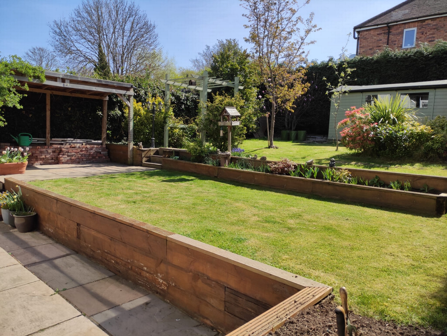

| IMPORTANT INFORMATION | Mortgage advice available in this office | |||
| GROUND FLOOR | ||||
| Entrance hall | 4.06m x 1.83m (13'4" x 6') | |||
| Lounge | 4.42m x 3.51m (14'6" x 11'6") Max measurement in to bay window. | |||
| Study | 3.48m x 2.90m (11'5" x 9'6") Built in storage | |||
| Family Room | 4.09m x 3.63m (13'5" x 11'11") | |||
| Kitchen | 4.32m x 4.01m (14'2" x 13'2") Max measurements. | |||
| Sun room | 2.13m x 6.55m (7' x 21'6") New roof | |||
| Utility | 4.52m x 1.90m (14'10" x 6'3") | |||
| Downstairs WC | 1.60m x 0.84m (5'3" x 2'9") | |||
| FIRST FLOOR | ||||
| Bedroom 1 | 4.09m x 3.48m (13'5" x 11'5") Built in wardrobes. | |||
| Bedroom 2 | 3.40m x 2.79m (11'2" x 9'2") | |||
| Bedroom 3 | 2.51m x 3.40m (8'3" x 11'2") | |||
| Bedroom 4 | 1.85m x 2.11m (6'1" x 6'11") | |||
| Family Bathroom | 2.24m x 2.87m (7'4" x 9'5") Bath with separate shower. | |||
| OUTSIDE | ||||
| Front | Parking for several vehicles/motorhome. Side access gate. | |||
| Rear | South facing garden, tiered, laid to lawn, patio, two sheds (new) | |||
19 High Street<br>Swadlincote<br>DE11 8JE
