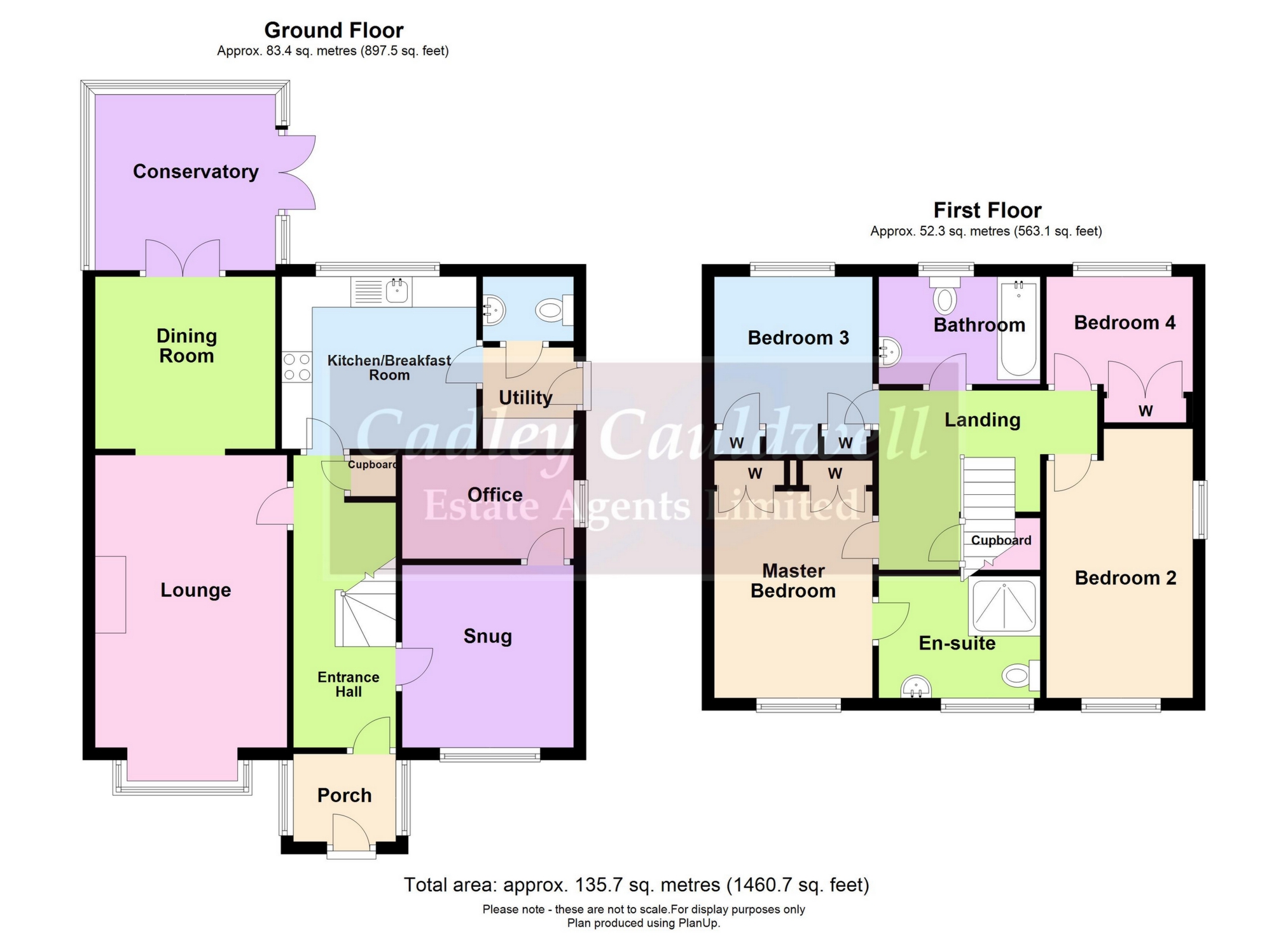 Tel: 01283 217251
Tel: 01283 217251
Thorpe Downs Road, Church Gresley, Swadlincote, DE11
Sold STC - Freehold - £300,000
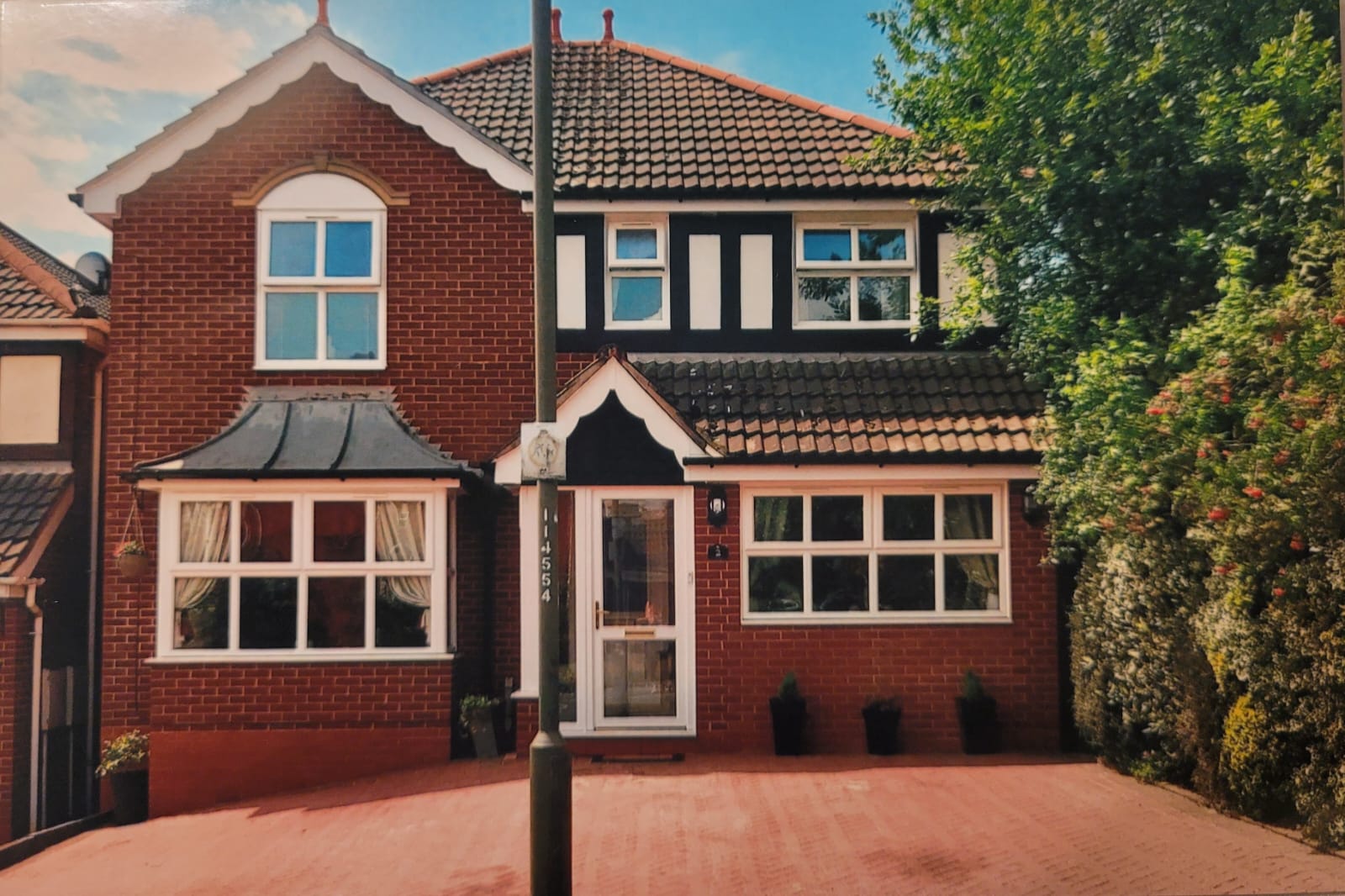
4 Bedrooms, 1 Reception, 2 Bathrooms, Detached, Freehold
CADLEY CAULDWELL are delighted to bring to the market this superb, well presented four bedroomed detached family home. Located within one of the most popular developments in the area; close to local amenities and major route ways.
This spacious property comprises of a master bedroom with en-suite, three further bedrooms, entrance hall, lounge and dining room, conservatory, Breakfast kitchen, downstairs W. C, family bathroom, Within the converted garage is a snug and study with full gas central heating, full double glazing and off street parking for up to three cars.
Priced very competitively, this is a definite one to see.
Contact CADLEY CAULDWELL on 01283 217251 to arrange your viewing TODAY!
**Council Tax Band: D / EPC Rating: C**
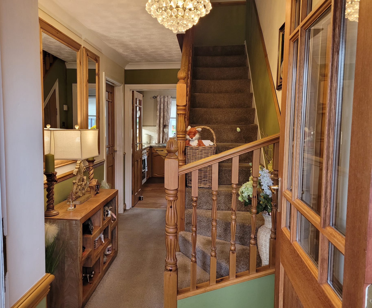
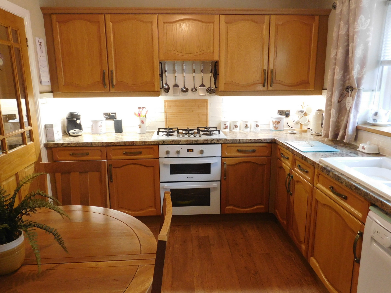
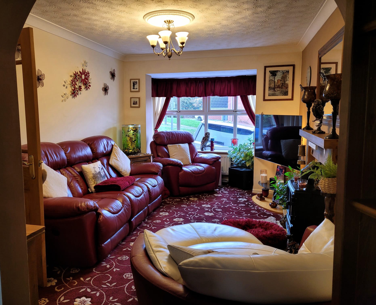
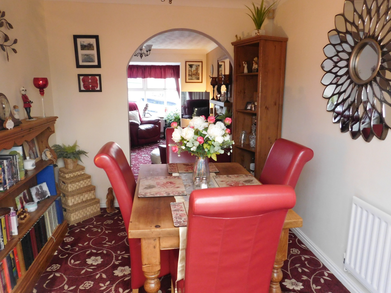
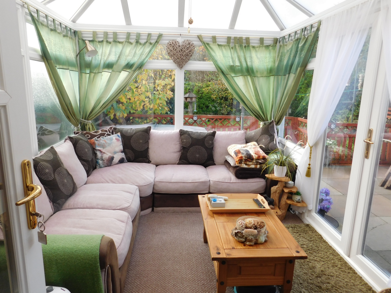
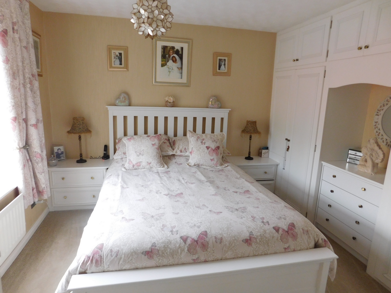
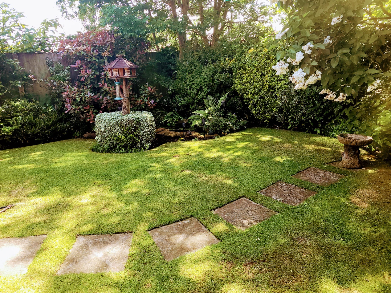
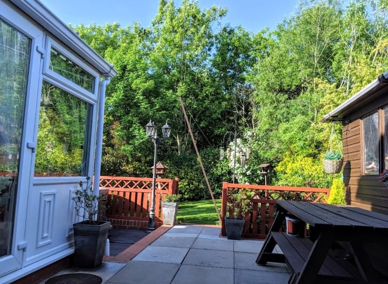
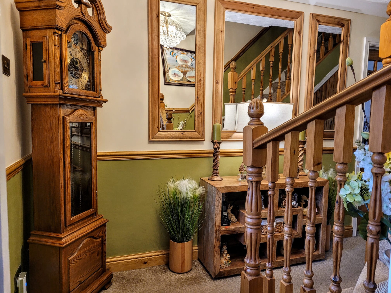
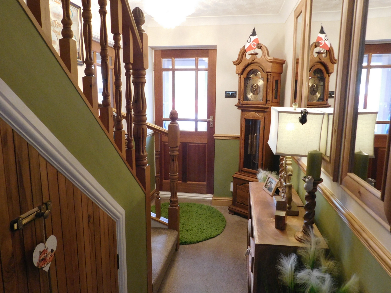
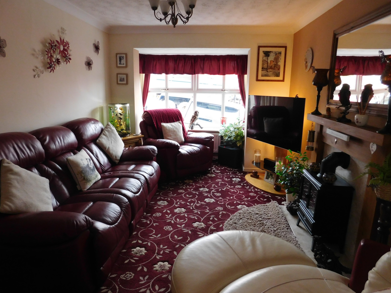
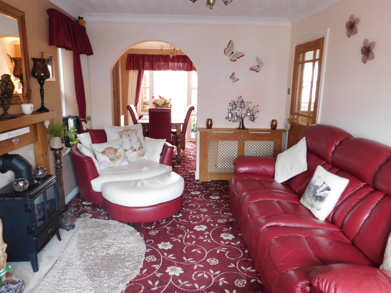
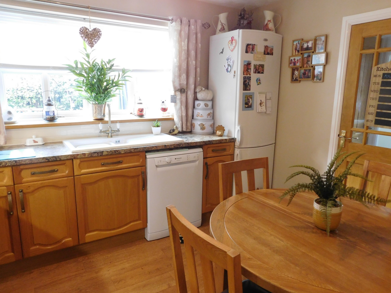
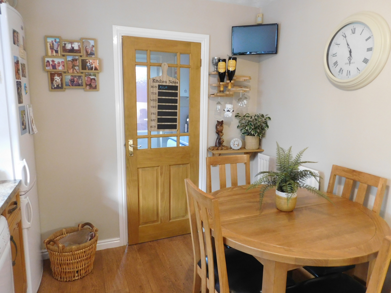
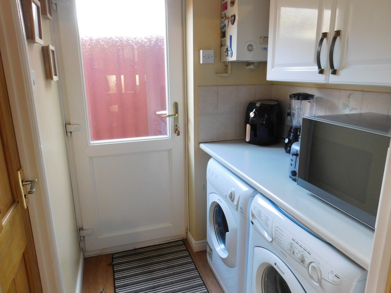
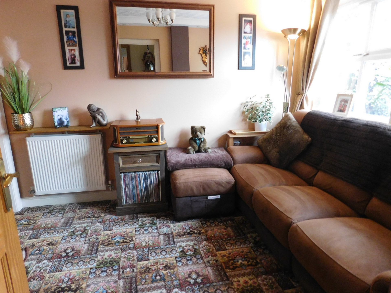
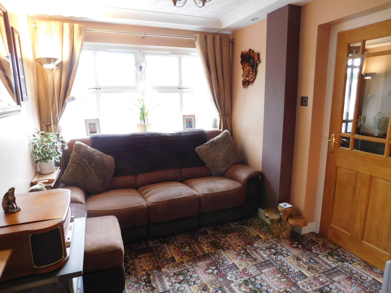
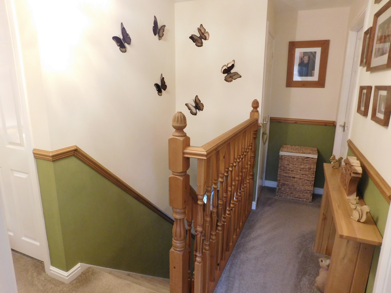
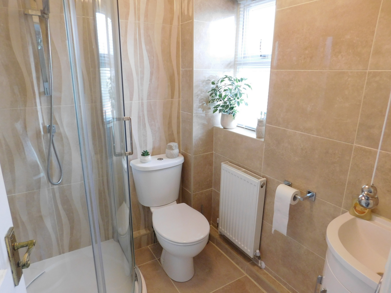
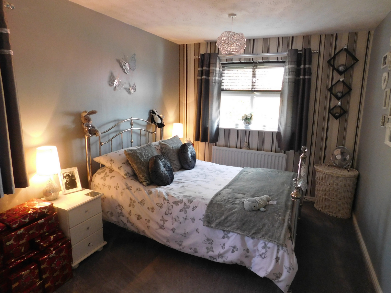
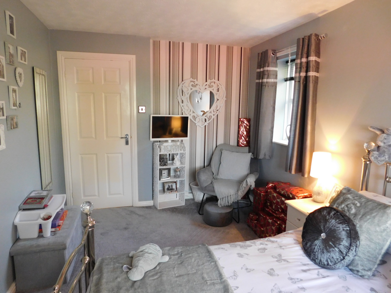
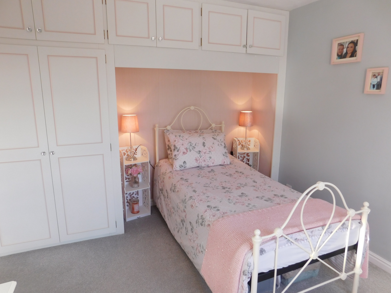
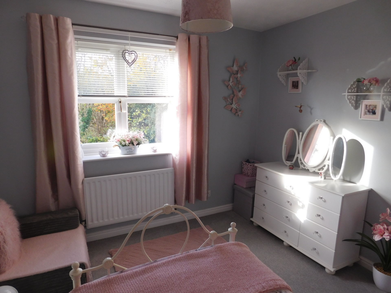
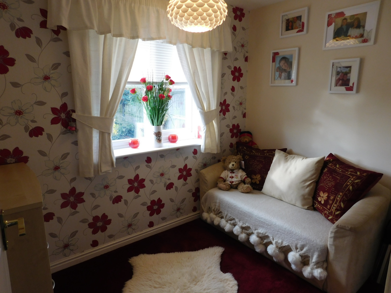
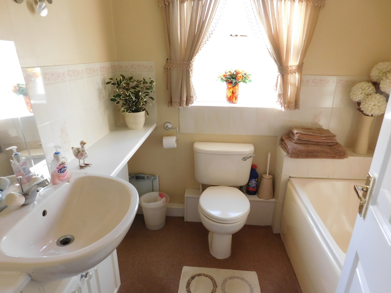
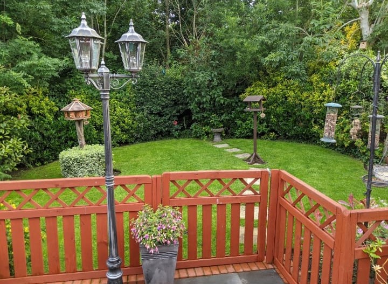
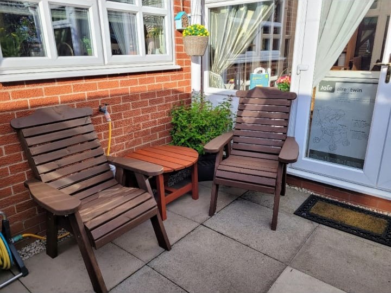
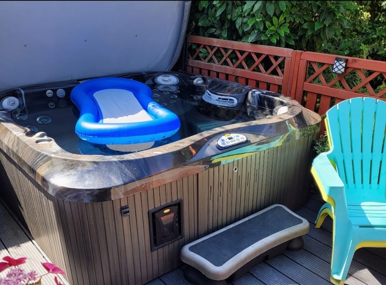
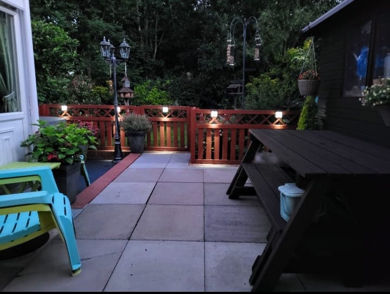
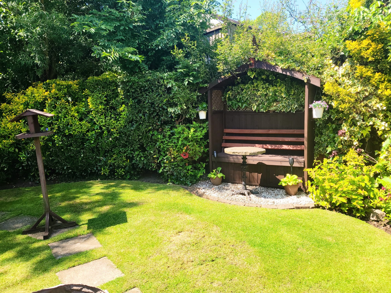
| GROUND FLOOR | | |||
| Front Porch | | |||
| Entrance Hall | 13'5" x 6'4" (4.09m x 1.93m) | |||
| Lounge | 15'10" x 13'4" (4.83m x 4.06m) | |||
| Dining Room | 9'5" x 8'1" (2.87m x 2.46m) | |||
| Conservatory | 12'9" x 9'2" (3.89m x 2.79m) | |||
| Kitchen | 11'11" x 9'2" (3.63m x 2.79m) | |||
| Utility Room | 4'10" x 4'11" (1.47m x 1.50m) | |||
| Downstairs W.C. | | |||
| Snug | 10'4" x 8'2" (3.15m x 2.49m) | |||
| Home Office | 6'3" x 7'10" (1.91m x 2.39m) | |||
| FIRST FLOOR | | |||
| Landing | | |||
| Master Bedroom | 13'1" x 12'0" (3.99m x 3.66m) | |||
| En-Suite Shower Room | | |||
| Bedroom Two | 11'5" x 9'5" (3.48m x 2.87m) | |||
| Bedroom Three | 13'4" x 8'10" (4.06m x 2.69m) | |||
| Bedroom Four | 8'8" x 7'0" (2.64m x 2.13m) | |||
| Family Bathroom | | |||
| OUTSIDE | | |||
| To The Rear | A superbly presented secluded garden, fenced in with shrubs and bushes and borders, patio area, hot tub (Included), storage shed and side access. | |||
| To the Front | Off street parking for up to three vehicles.
|
19 High Street<br>Swadlincote<br>DE11 8JE
