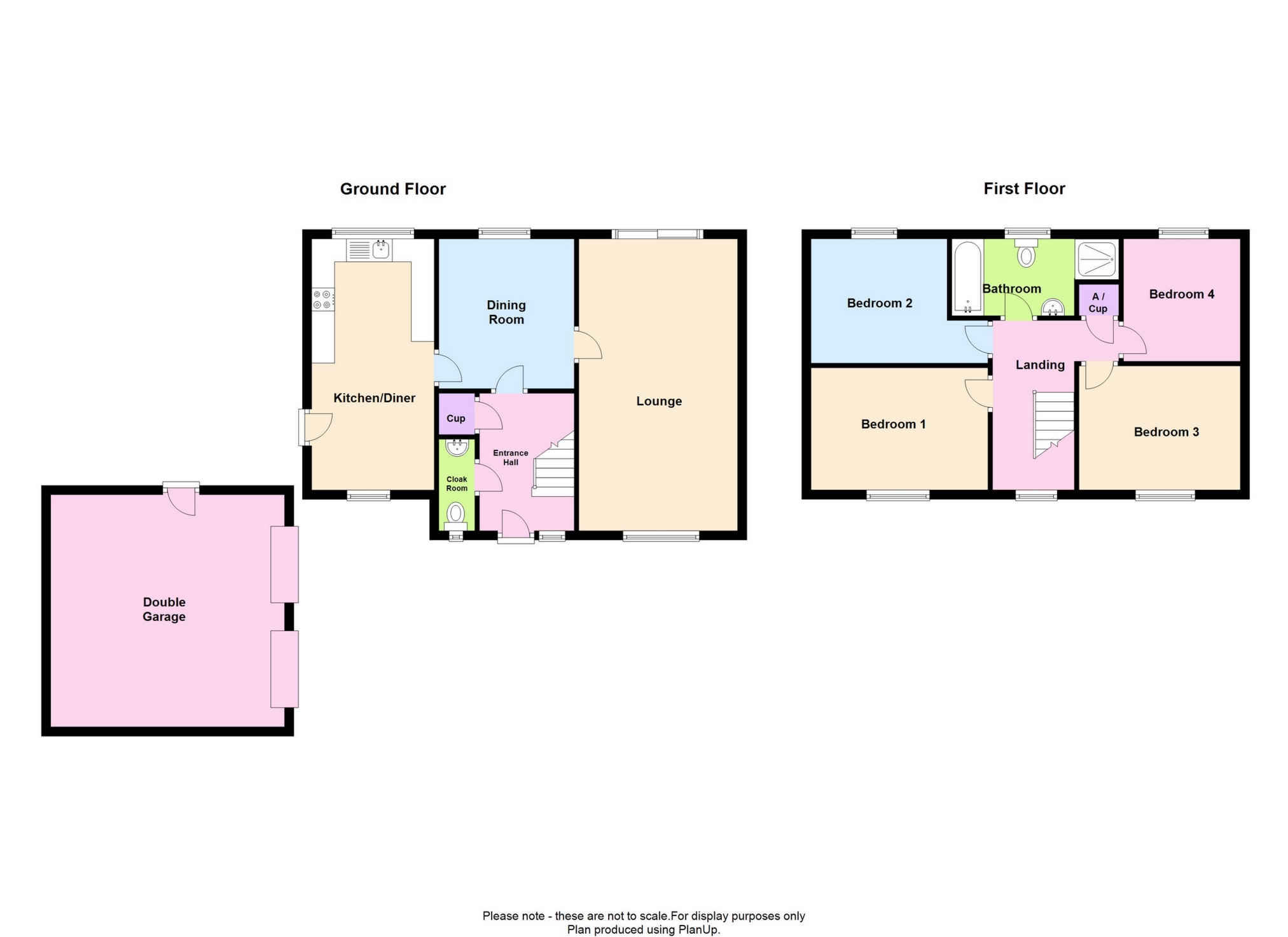 Tel: 01283 217251
Tel: 01283 217251
Derby Road, Swadlincote, DE11
Sold STC - Freehold - £265,000
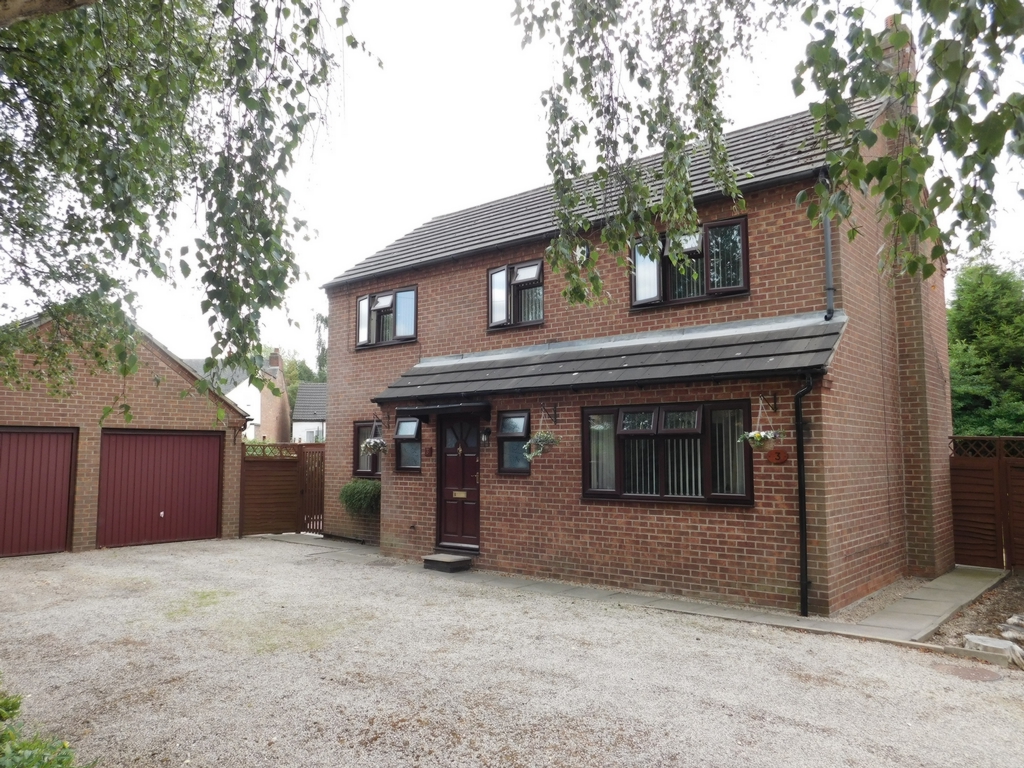
4 Bedrooms, 2 Receptions, 1 Bathroom, Detached, Freehold
Cadley Cauldwell are pleased to offer to the market this detached property in a development of two properties within easy access of local amenities. Comprising four bedrooms, family bathroom, guest cloakroom, lounge & separate dining room, kitchen / diner, double garage, enclosed rear garden; and with the benefit of double glazing and gas central heating, early viewing is highly recommended to appreciate what is on offer.
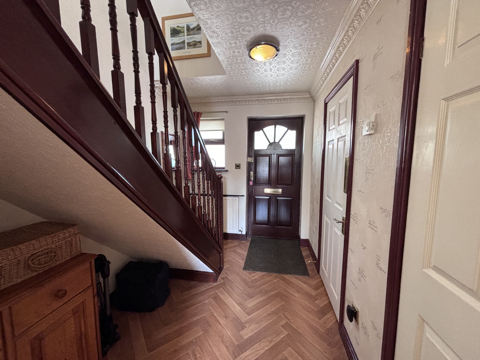
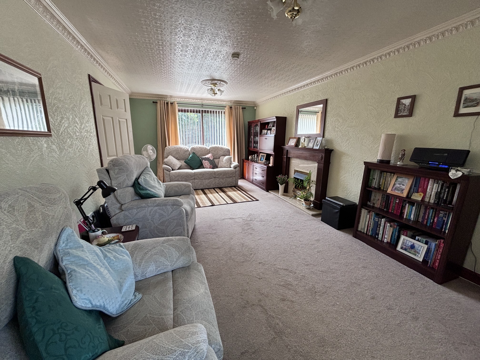
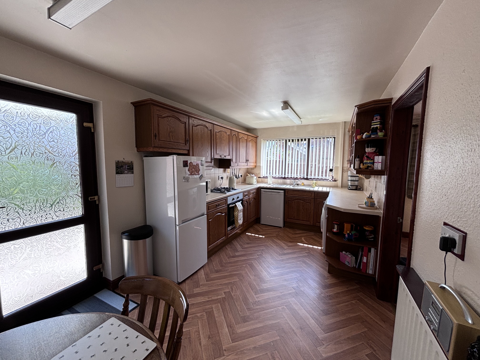
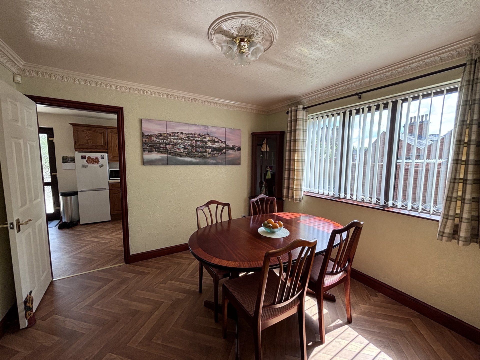
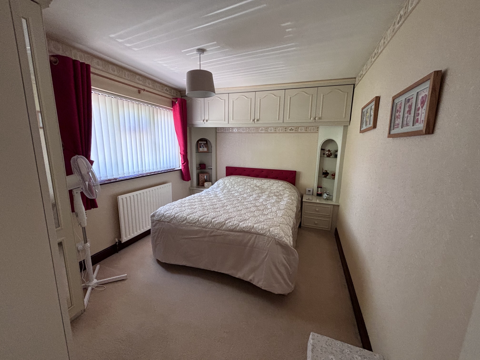
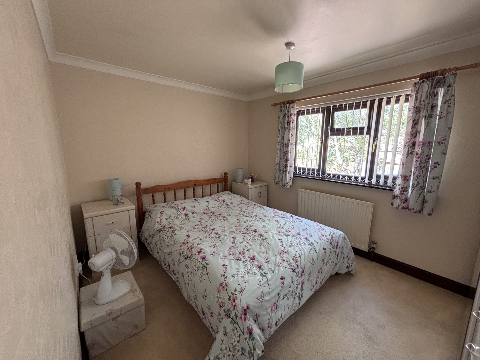
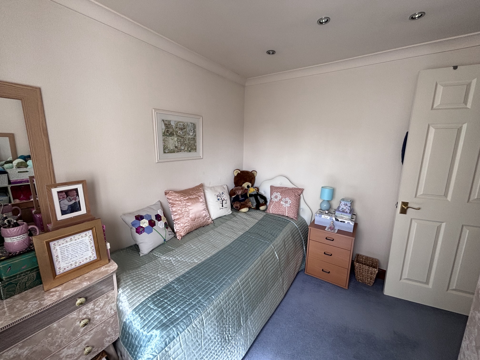
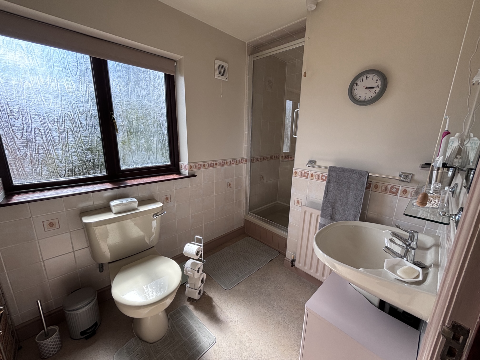
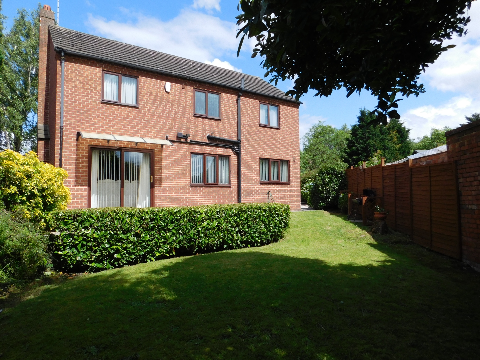
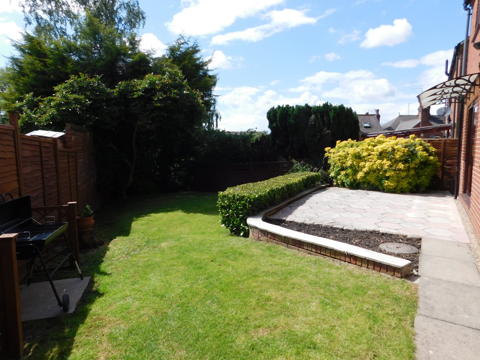
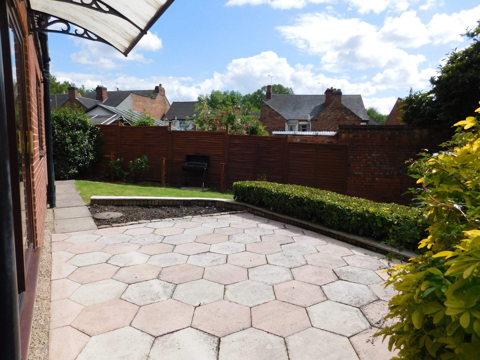
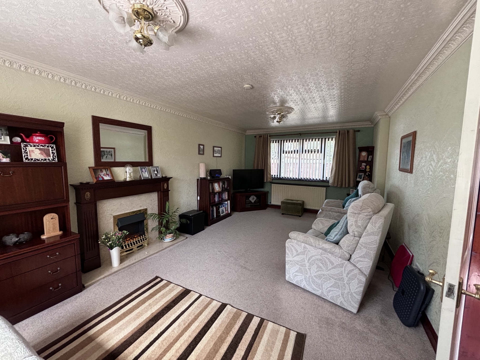
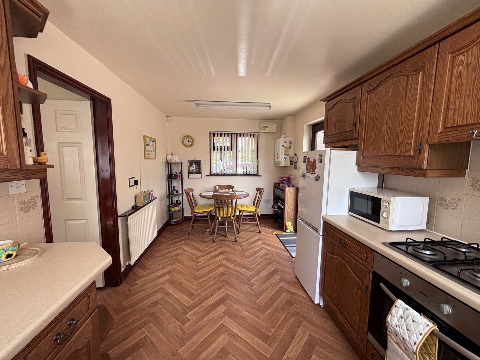
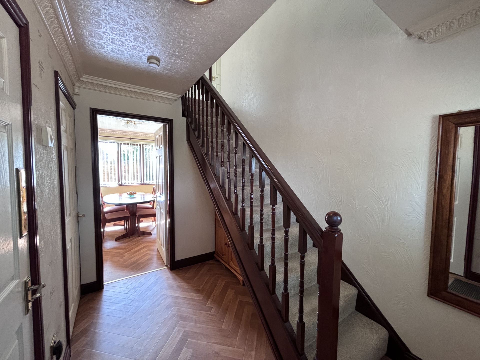
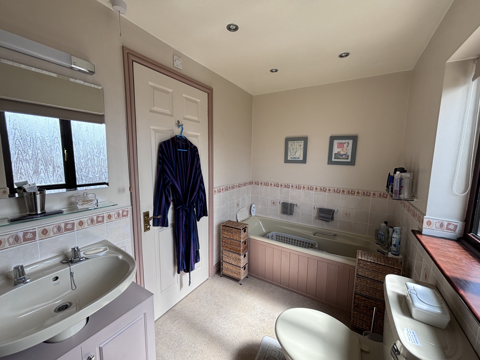
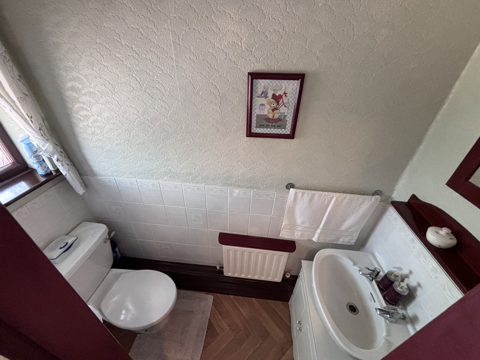
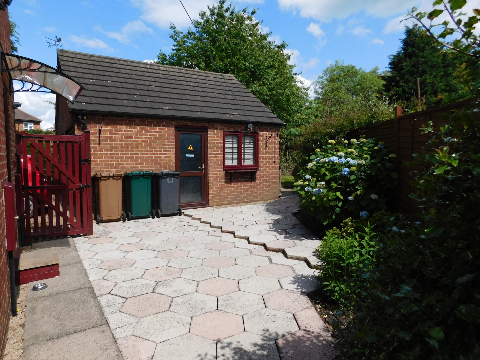
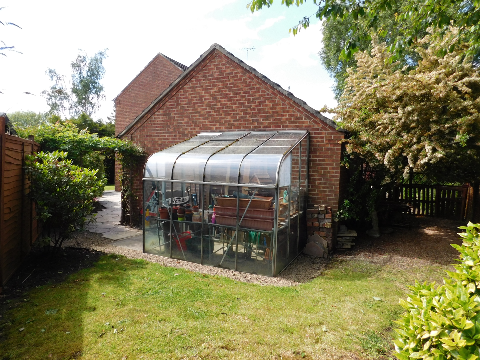
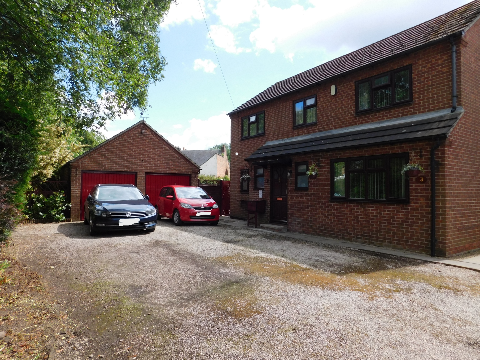
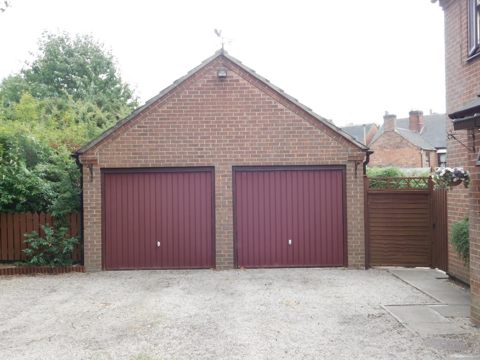
| IMPORTANT NOTE | Mortgage advice available. | |||
| Entrance Hall | 9'10" x 6'9" (3.00m x 2.06m) Enter via opaque part-glazed wooden door, wood effect vinyl flooring, radiator, opaque window to front, under-stairs storage space, doors off to guest cloakroom / storage cupboard / dining room, stairs to upper floor. | |||
| Guest Cloakroom | 6'6" x 2'7" (1.98m x 0.79m) Vinyl flooring, radiator, white WC and basin, vanity cupboard, opaque window to front. | |||
| Dining Room | 10'7" x 9'8" (3.23m x 2.95m) Vinyl flooring, radiator, window to rear, doors off to kitchen/diner and lounge. | |||
| Kitchen / Diner | 17'11" x 8'9" (5.46m x 2.67m) Range of medium oak effect wall and base units with complementary beige laminate worktops and tiled splashbacks, stainless steel sink with mixer taps, vinyl flooring, radiator, window to front and rear, opaque part-glazed door to side, appliance spaces, integral extractor hood, "Bush AE6BFS" electric oven, "Bush" gas hob, wall mounted "ICOS HE15" combi boiler, space for dining table & chairs. | |||
| Lounge | 20'10" x 11'4" (6.35m x 3.45m) Carpeted, radiator x2, coal effect electric fire in marble back and hearth with decorative wooden surround, window to front, patio doors to rear. | |||
| Stairs & Landing | Carpeted, dark wood spindles / newel posts / balustrades, loft access, window to front, doors off to airing cupboard / bedrooms / bathroom. | |||
| Bedroom 1 | 8'8" x 12'8" (2.64m x 3.86m) Carpeted, radiator, range of fitted wardrobes / over-bed cupboards / display shelves / bedside tables, window to front. | |||
| Bedroom 2 | 8'11" x 9'9" (2.72m x 2.97m) Carpeted, radiator, window to rear. (Currently used as an office), (Measurements shown exclude door recess). | |||
| Bedroom 3 | 8'9" x 11'6" (2.67m x 3.51m) Carpeted, radiator, window to front. | |||
| Bedroom 4 | 8'10" x 8'4" (2.69m x 2.54m) Carpeted, radiator, window to rear. | |||
| Bathroom | 5'6" x 11'11" (1.68m x 3.63m) Bathroom suite in "Champagne" comprising WC, basin, bath, separate shower, vinyl flooring, radiator, half-tiling to all walls, full tiling to shower area, extractor fan, opaque window to rear. | |||
| To the Front | Shared access (2 dwellings) to driveway, laid mainly to gravel, bordered with mature trees and shrubs, double garage. | |||
| Double Garage | 16'8" x 16'7" (5.08m x 5.05m) Up-and-over doors, power & light, door to side garden area. | |||
| To the Side | Paved patio / seating area, miscellaneous shrubs and planting, lawned area, side access to front, door to garage. | |||
| To the Rear | Enclosed rear garden, paved patio / seating area with brick-built retaining wall, miscellaneous shrubs and planting, lawned area with miscellaneous shrubs and trees, greenhouse, gated access to front. | |||
Branch Address
19 High Street<br>Swadlincote<br>DE11 8JE
19 High Street<br>Swadlincote<br>DE11 8JE
Reference: CACA_003929
IMPORTANT NOTICE FROM CADLEY CAULDWELL
Descriptions of the property are subjective and are used in good faith as an opinion and NOT as a statement of fact. Please make further specific enquires to ensure that our descriptions are likely to match any expectations you may have of the property. We have not tested any services, systems or appliances at this property. We strongly recommend that all the information we provide be verified by you on inspection, and by your Surveyor and Conveyancer.
