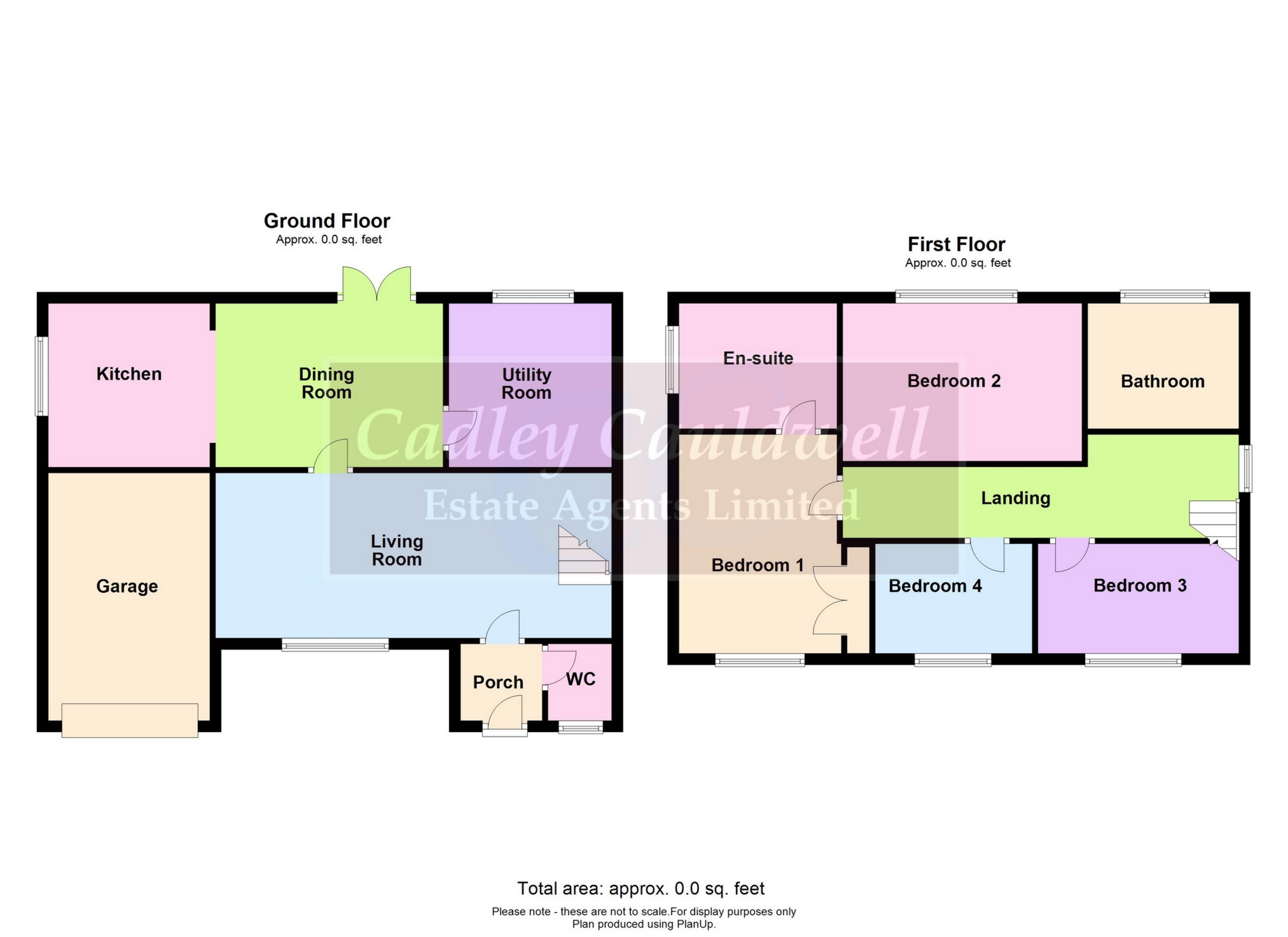 Tel: 01283 217251
Tel: 01283 217251
Harrow Road, Swadlincote, DE11
For Sale - Freehold - OIRO £299,950
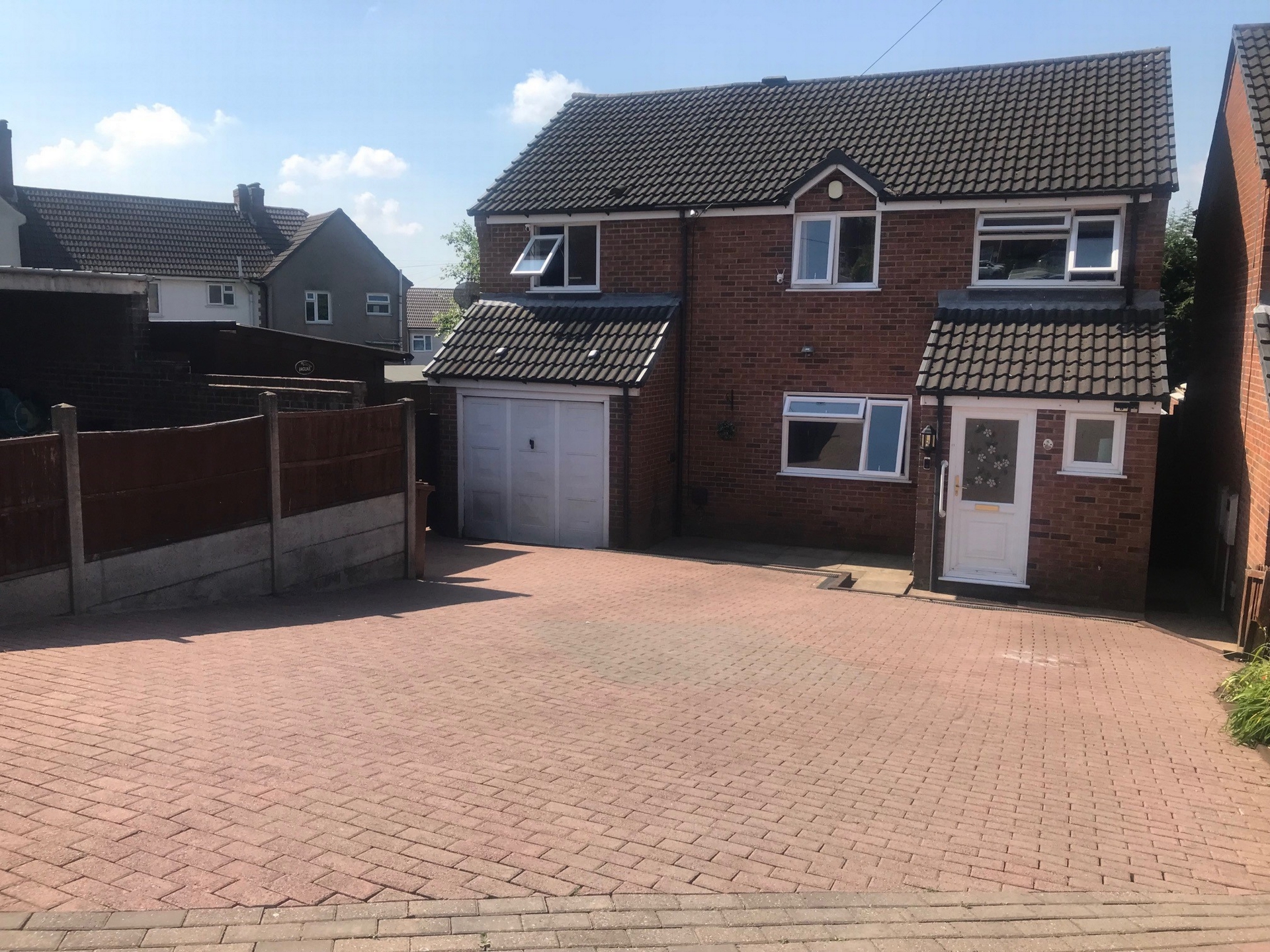
4 Bedrooms, 2 Receptions, 2 Bathrooms, Detached, Freehold
CADLEY CAULDWELL are super pleased to bring to the market this well presented, generous Four bedroom DETACHED family home located within a very pleasant cul-de-sac in Midway, Swadlincote.
This family home is positioned nicely in the corner with plenty of off street parking to meet growing family needs!
This property has so much to offer with its entrance porch, lounge, dining room, kitchen, guest cloakroom, utility room, four spacious bedrooms, master en-suite bathroom, family bathroom, private enclosed rear garden, off street parking, garage and carport.
VIEWINGS ARE NOT TO BE MISSED! BOOK YOUR VIEWING TODAY!
Contact CADLEY CAULDWELL on 01283 217251 to arrange your viewing TODAY!
**Council Tax Band: C / EPC Rating: C/FREEHOLD**
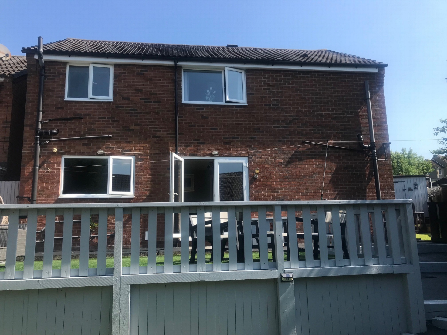
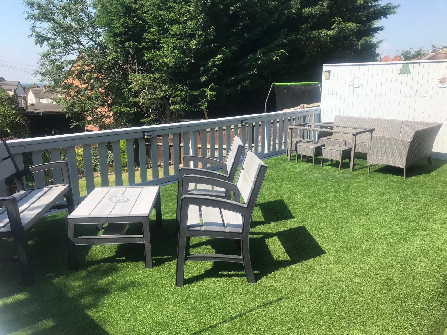
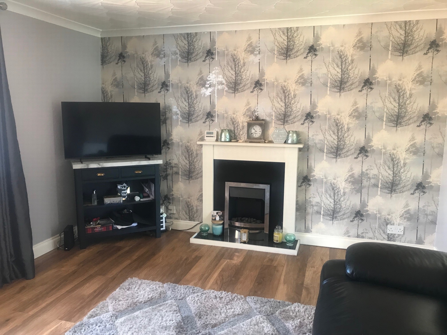
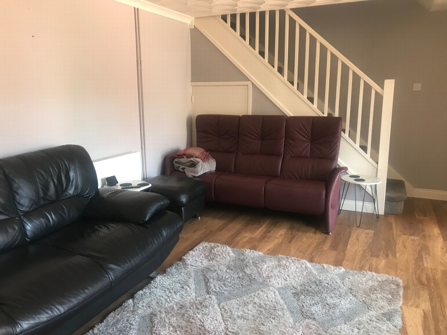
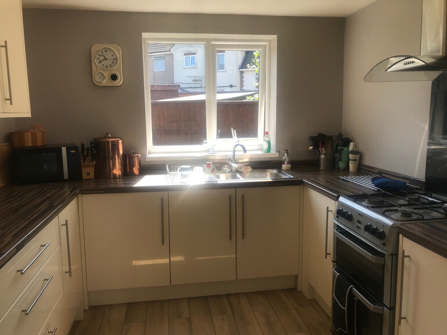
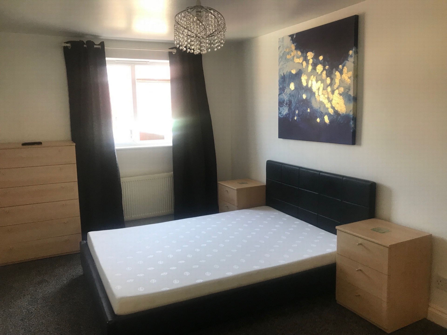
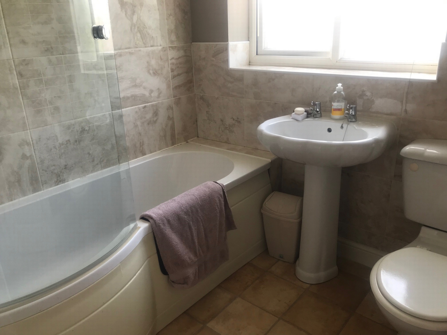
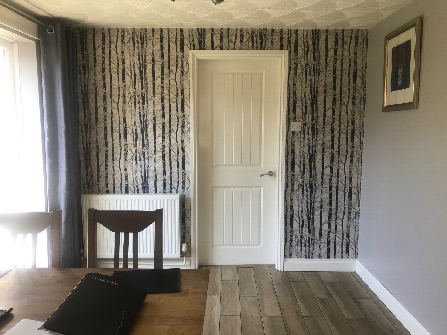
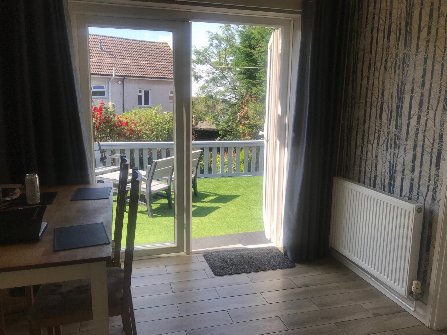
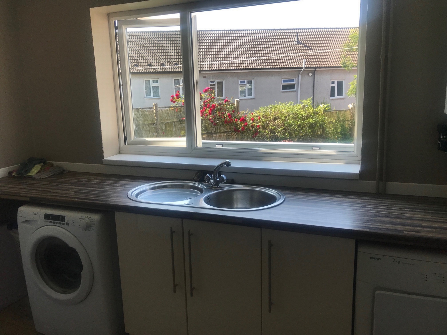
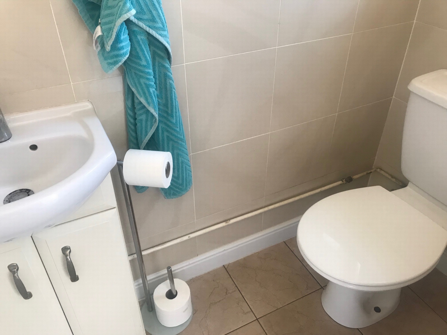
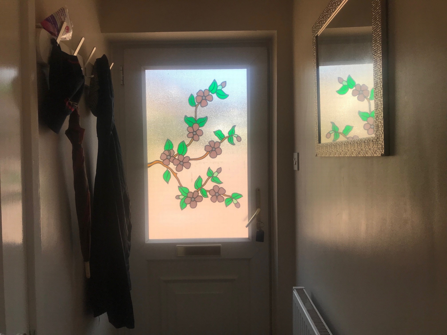
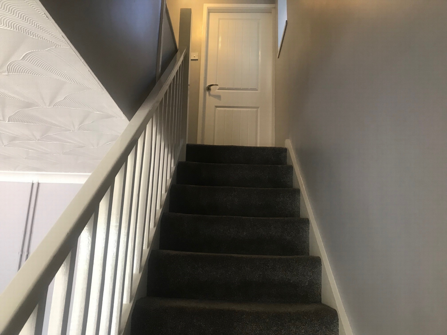
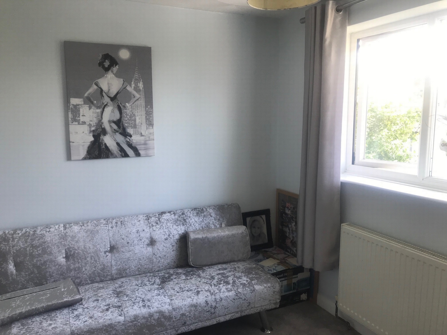
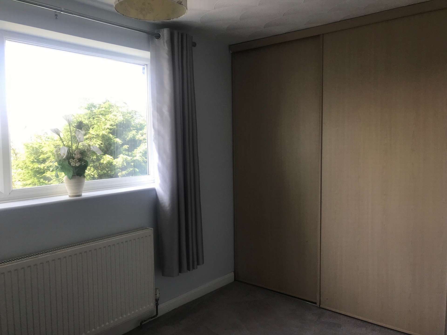
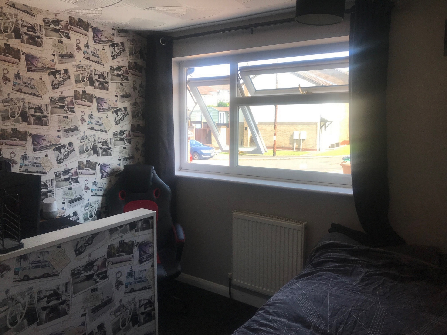
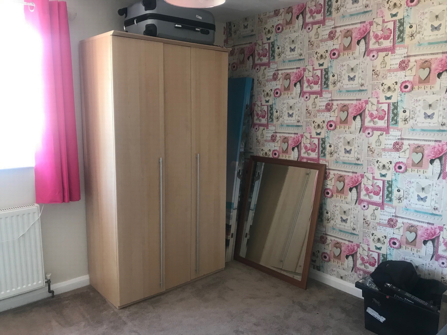
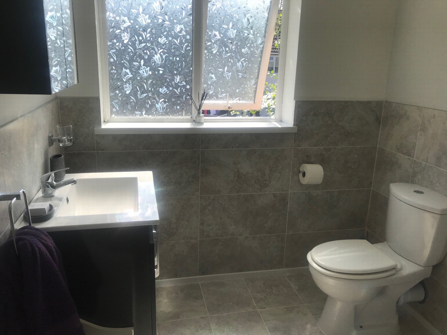
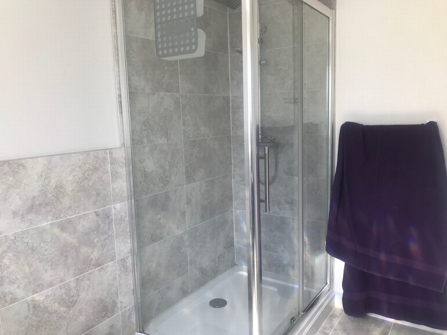
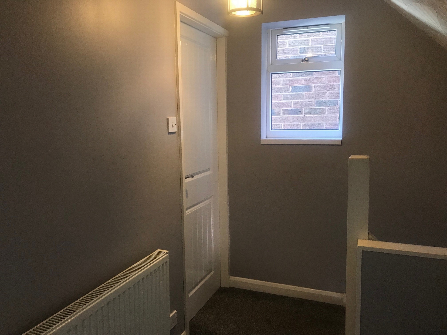
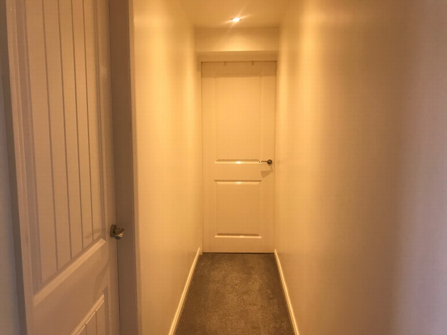
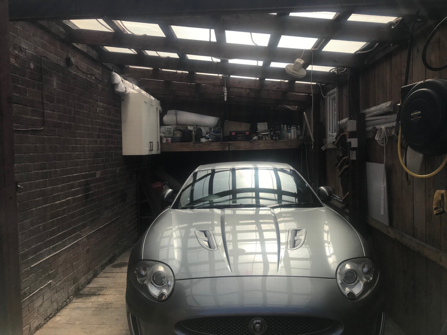
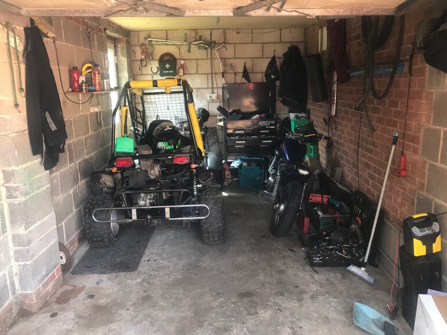
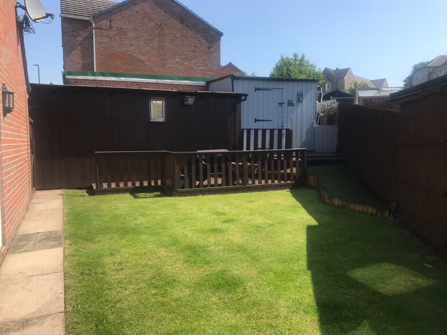
IMPORTANT INFORMATION | **Mortgage advice is available within our office** | |||
GROUND FLOOR | ||||
| Entrance Hall | 5'8" x 3'1" (1.73m x 0.94m) | |||
| Cloakroom | 5'2" x 2'8" (1.57m x 0.81m) | |||
| Lounge | 11'7" x 19'4" (3.53m x 5.89m) | |||
| Kitchen | 9'2" x 10'5" (2.79m x 3.18m) | |||
| Dining Room | 9'2" x 10'1" (2.79m x 3.07m) | |||
| Utility Room | 9'2" x 10'1" (2.79m x 3.07m) | |||
FIRST FLOOR | ||||
| Master Bedroom | 14'5" x 9'1" (4.39m x 2.77m) | |||
| En-Suite | 7'3" x 9'2" (2.21m x 2.79m) | |||
| Bedroom Two | 8'9" x 10'2" (2.67m x 3.10m) | |||
| Bedroom Three | 9'2" x 9'7" (2.79m x 2.92m) | |||
| Bedroom Four | 9'1" x 9'4" (2.77m x 2.84m) | |||
| Bathroom | 5'9" x 6'8" (1.75m x 2.03m) | |||
OUTSIDE | ||||
| Garage | 16'8" x 9'2" (5.08m x 2.79m) | |||
| Car Port | 19'0" x 9'9" (5.79m x 2.97m) | |||
| To The Rear | Private tiered garden which stretches around the side of the property. Patio, arbor, mature shrubs | |||
| To The Front | Parking for several vehicles |
19 High Street<br>Swadlincote<br>DE11 8JE
