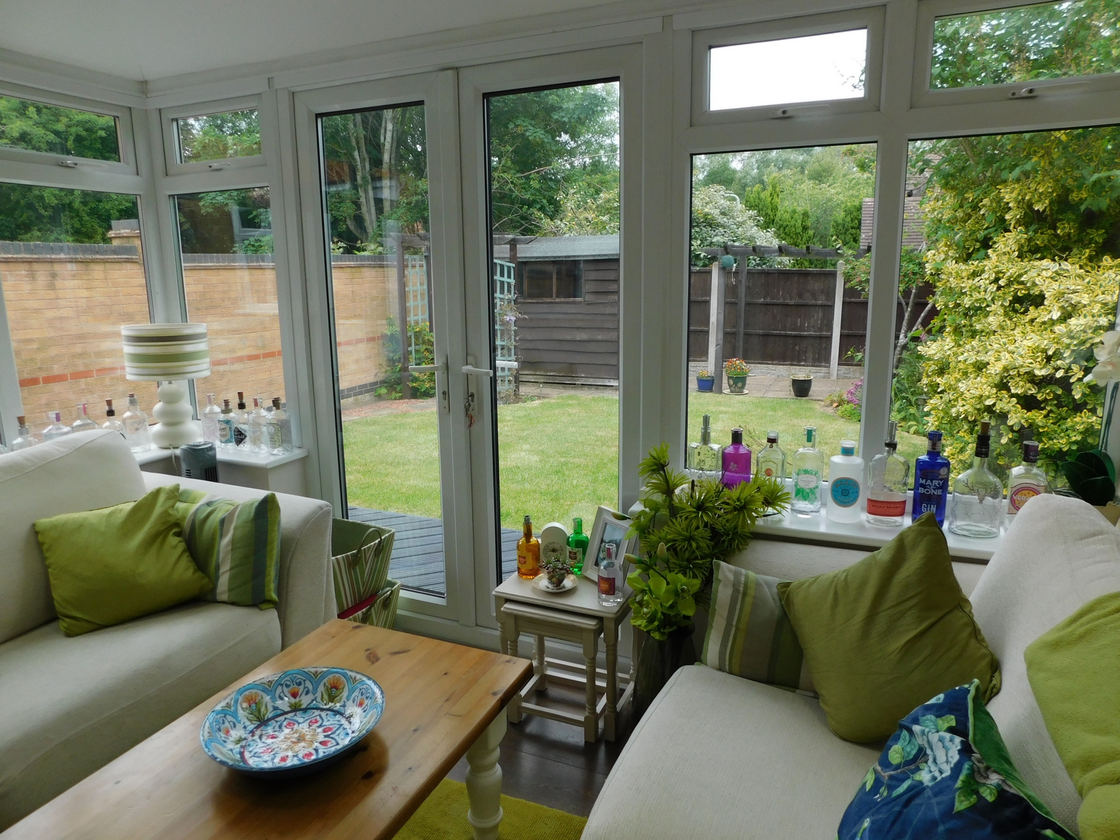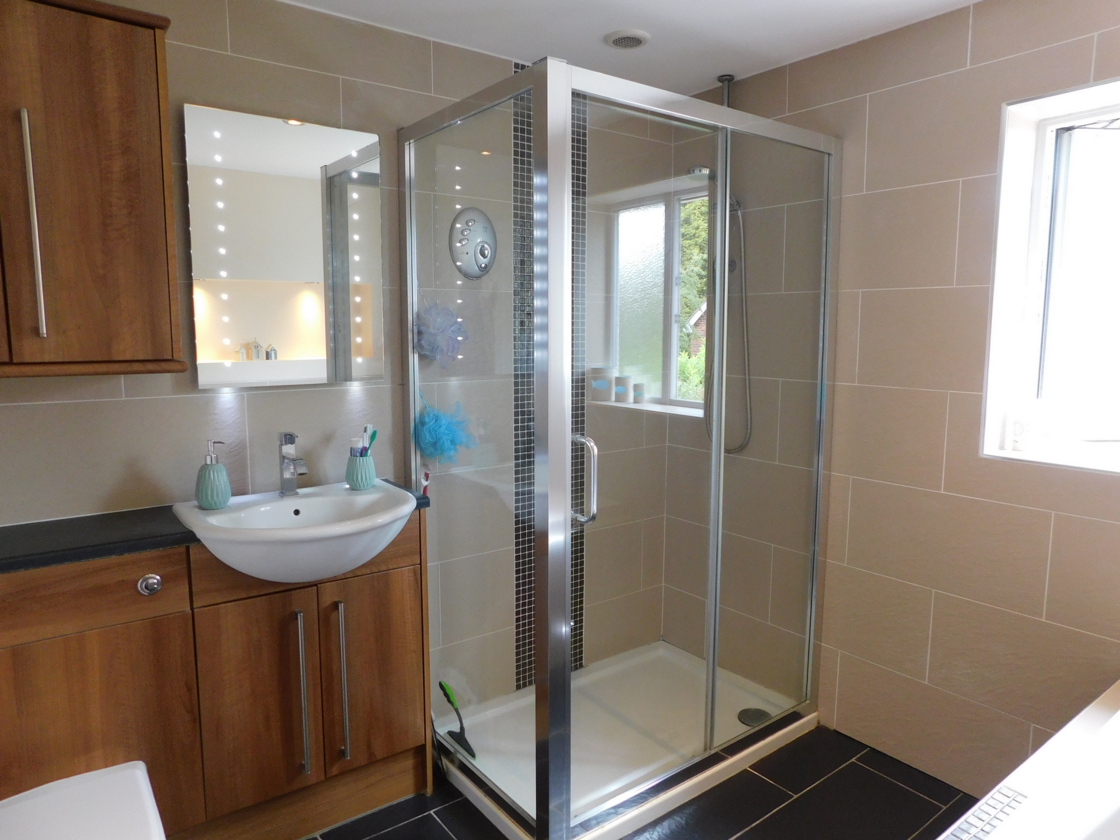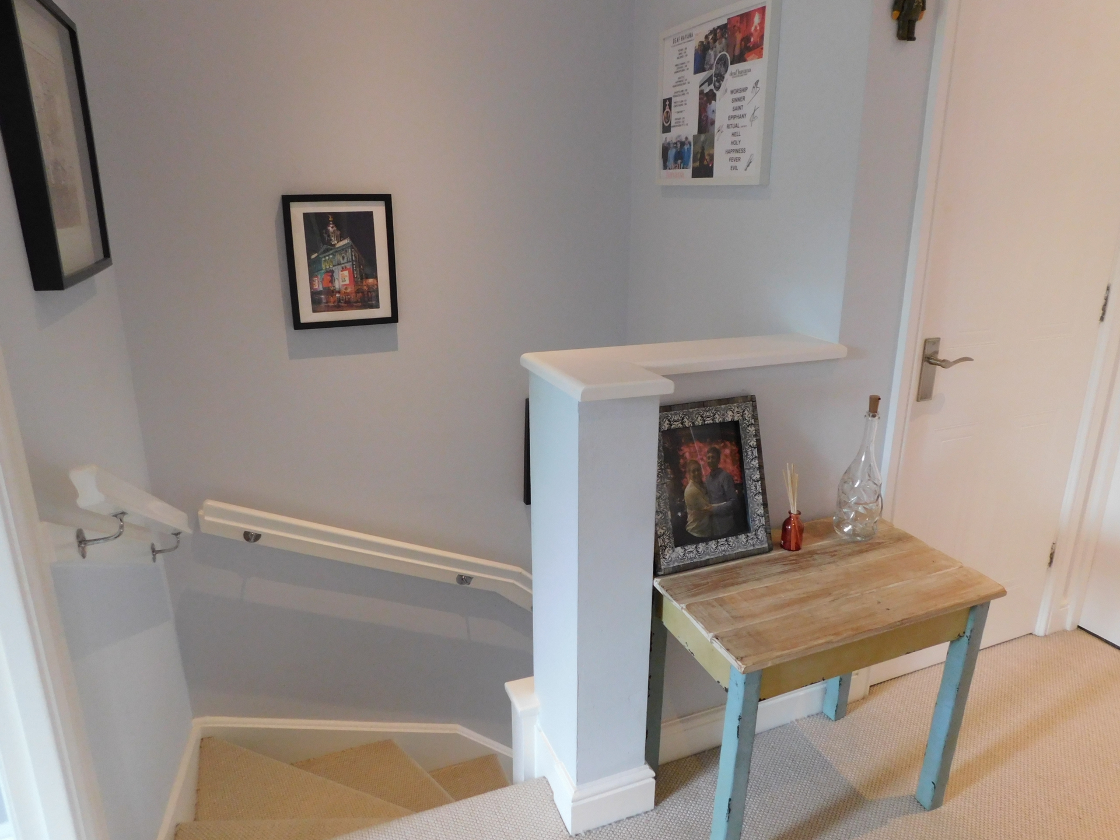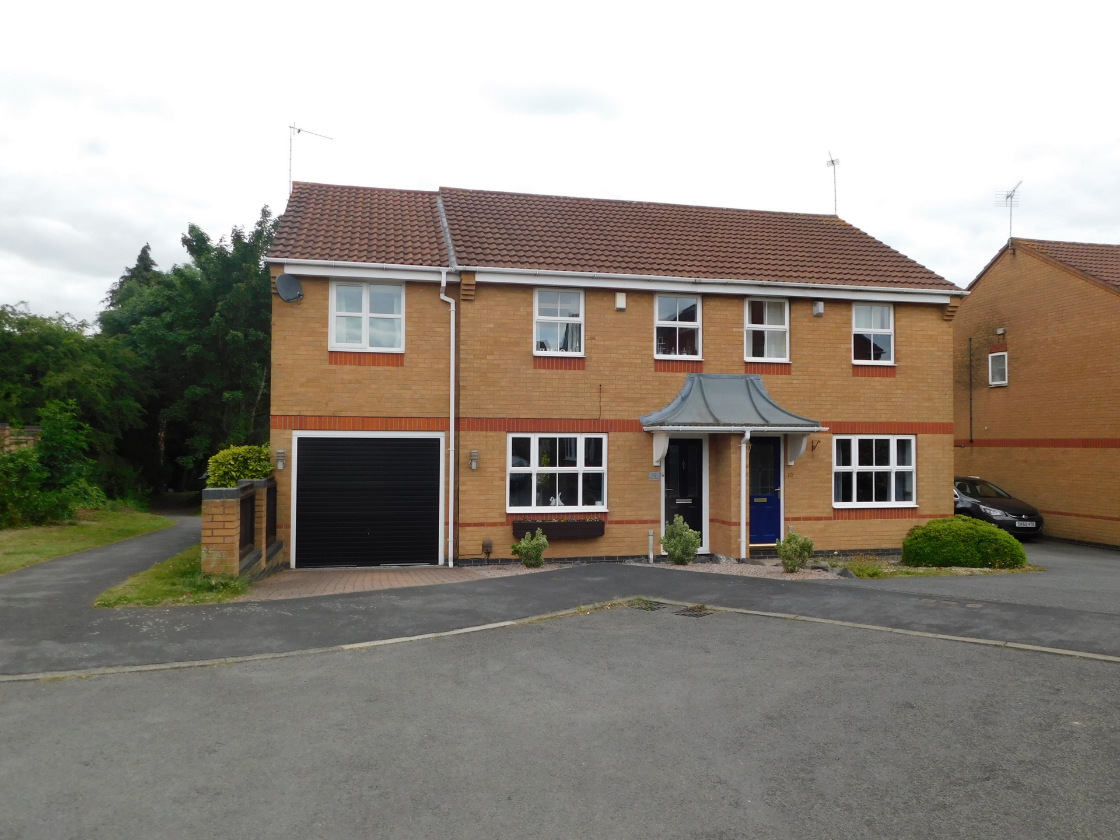 Tel: 01283 217251
Tel: 01283 217251
Fettes Close, Ashby De La Zouch, LE65
For Sale - Freehold - Must be seen £294,000

4 Bedrooms, 1 Reception, 1 Bathroom, Semi Detached, Freehold
CADLEY CAULDWELL are super excited to bring to the market this light and airy four bedroomed semi-detached family home located in the sought after estate in Ashby De La Zouch.
Roomy accommodation which includes an entrance hall, lounge, kitchen diner, utility room, cloakroom, conservatory, integral garage, master bedroom with built in wardrobes, three further good sized bedrooms and family bathroom with double shower and bath.
Private rear garden and off street parking.
This property is a sensitively extended and beautifully presented family home, situated in a very delightful residential estate.
VIEWINGS ARE NOT TO BE MISSED
Contact CADLEY CAULDWELL on 01283 217251 to arrange your viewing TODAY!
**Council Tax Band: C / EPC Rating: C**





















| IMPORTANT INFORMATION | *Mortgage addvice available within our office* | |||
| GROUND FLOOR | | |||
| Hallway | | |||
| Kitchen Diner | 13'7" x 9'8" (4.14m x 2.95m) | |||
| Utility Room | 9'4" x 8'8" (2.84m x 2.64m) | |||
| Lounge | 16'6" x 10'2" (5.03m x 3.10m) | |||
| Conservatory | 11'5" x 8'5" (3.48m x 2.57m) | |||
| Cloakroom | 4'5" x 2'6" (1.35m x 0.76m) | |||
| Garage | | |||
| FIRST FLOOR | | |||
| Bedroom 1 | 11'8" x 9'9" (3.56m x 2.97m) | |||
| Bedroom 2 | 11'8" x 8'7" (3.56m x 2.62m) Ladder to Attic Room | |||
| Bedroom 3 | 12'1" x 6'3" (3.68m x 1.91m) | |||
| Bedroom 4 | 7'0" x 6'5" (2.13m x 1.96m) | |||
| Family Bathroom | 9'4" x 8'6" (2.84m x 2.59m) | |||
| OUTSIDE | | |||
| To the Rear | Decked area, lawn, patios, shed, established shrubs | |||
| To The Front | Private Parking | |||
| | | |||
| | |
19 High Street<br>Swadlincote<br>DE11 8JE
