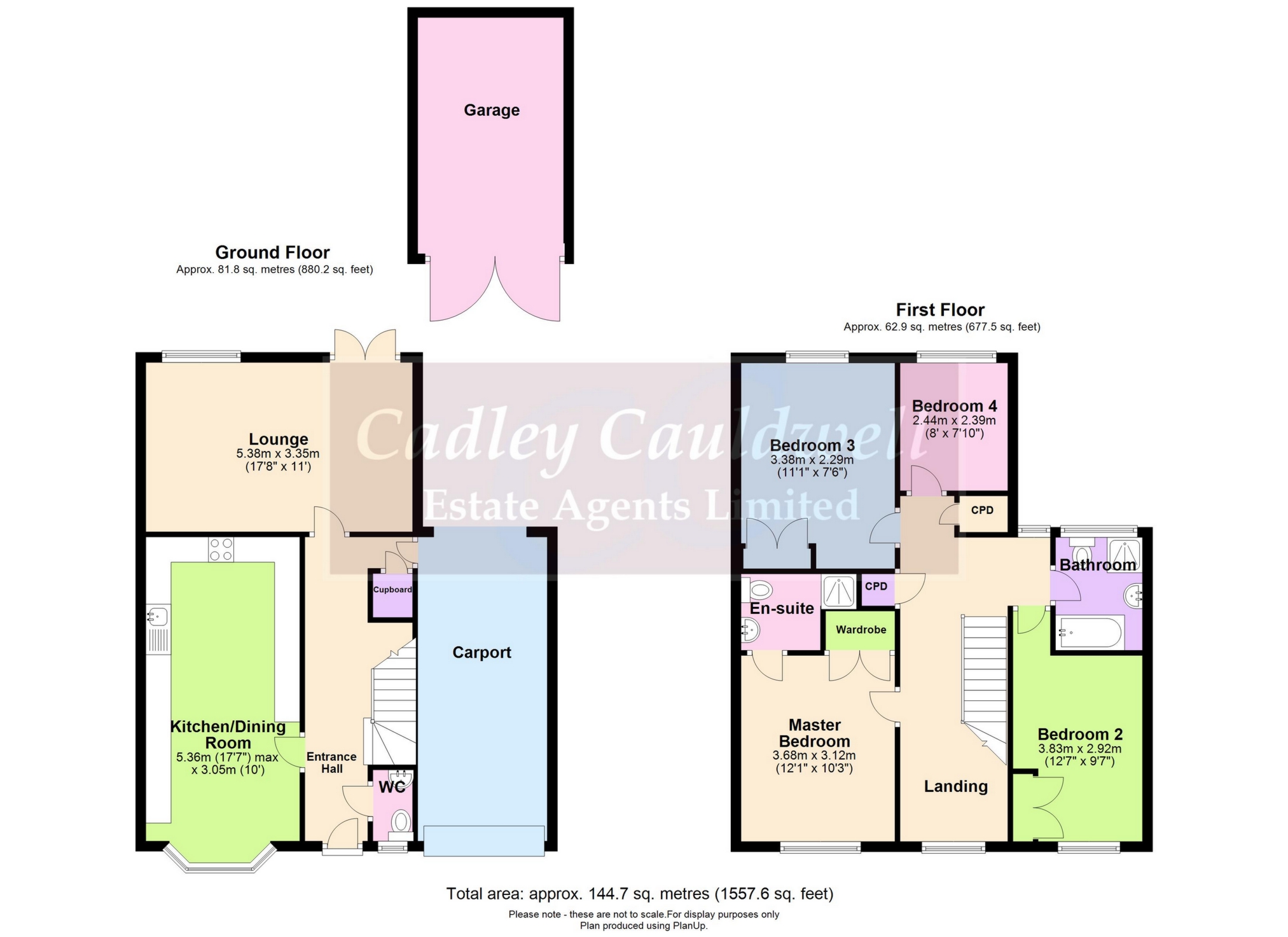 Tel: 01283 217251
Tel: 01283 217251
Anglia Drive, Church Gresley, Swadlincote, DE11
For Sale - Freehold - OIRO £339,950
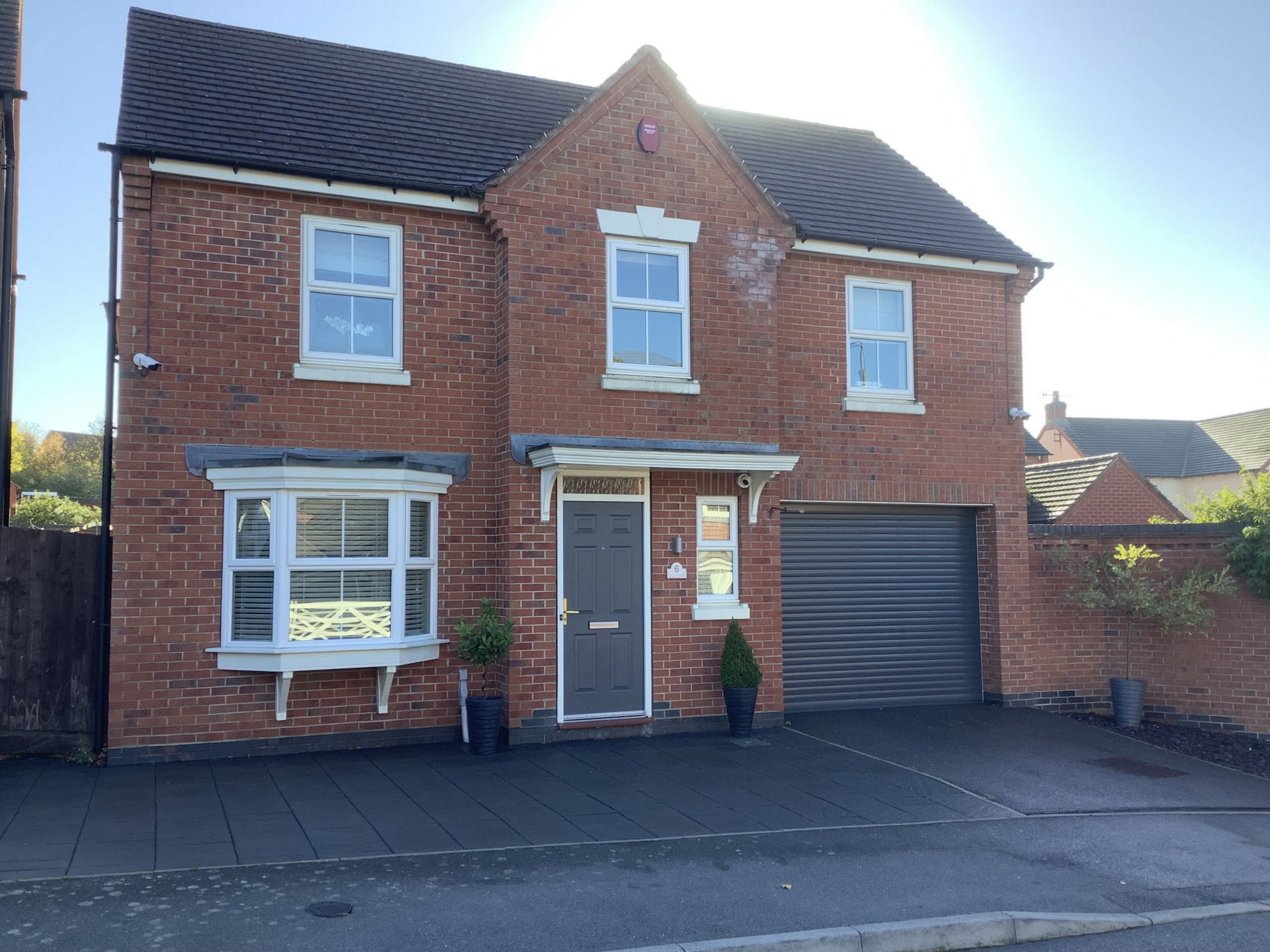
4 Bedrooms, 1 Reception, 2 Bathrooms, Detached, Freehold
CADLEY CAULDWELL are delighted to bring to the market this well presented and maintained SPACIOUS Four bedroomed DETACHED Family home.
Located on a sought after residential estate within Church Gresley; Close to local amenities and major route ways.
This Immaculate property consists of an Inviting entrance hall, guest cloakroom, Modern fully fitted kitchen/diner, lounge, three double bedrooms, one single bedroom, master en-suite bathroom, family bathroom, landing space, private rear garden, carport, detached garage and off street parking.
VIEWINGS ARE NOT TO BE MISSED!
Contact CADLEY CAULDWELL on 01283 217251 to arrange your viewing TODAY!
**Council Tax Band: D / EPC Rating: C**
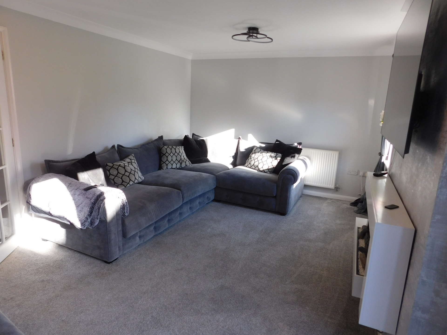
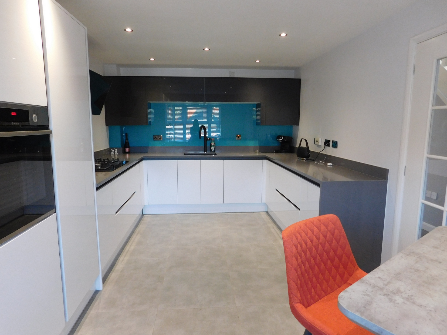
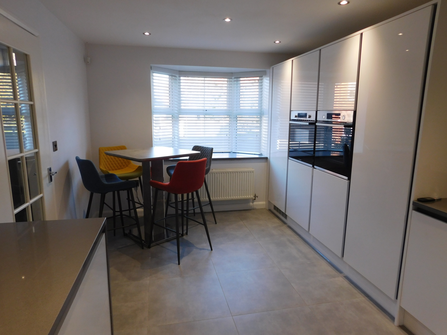
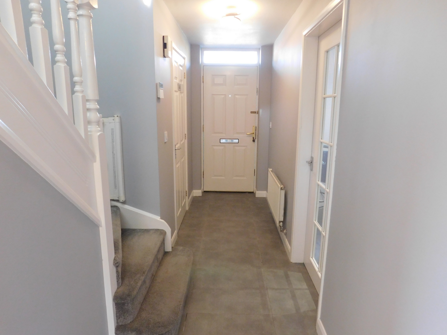
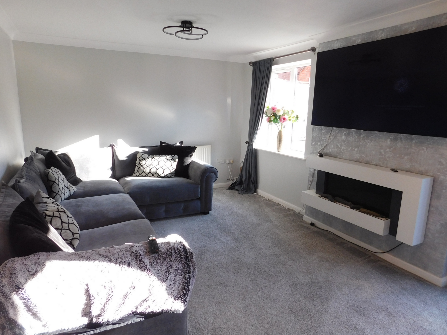
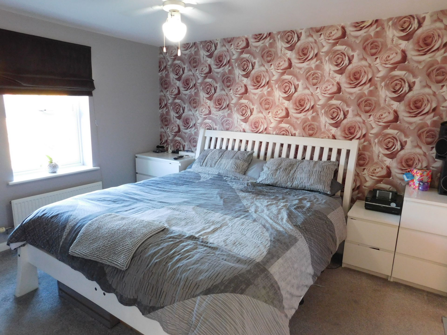
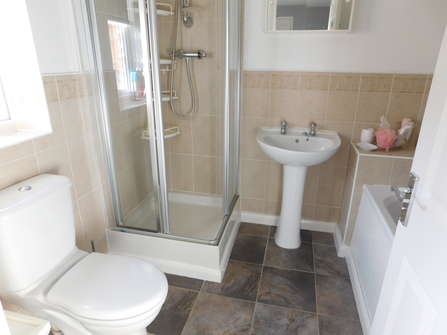
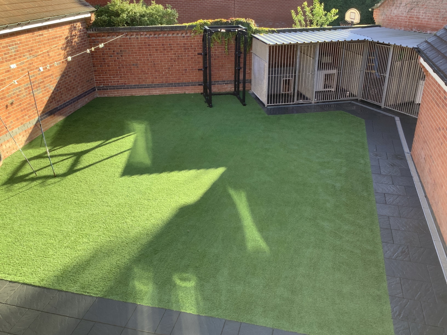
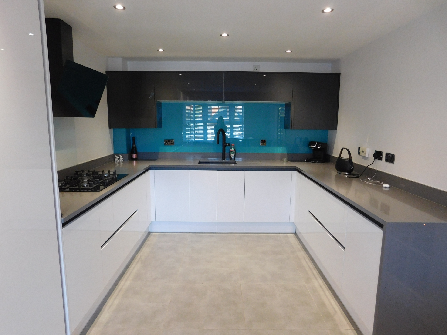
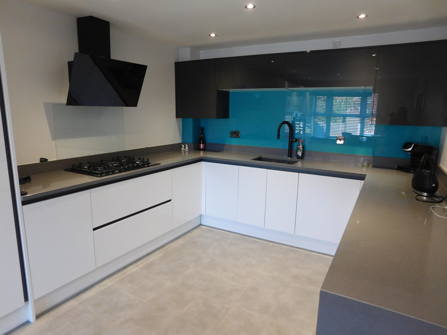
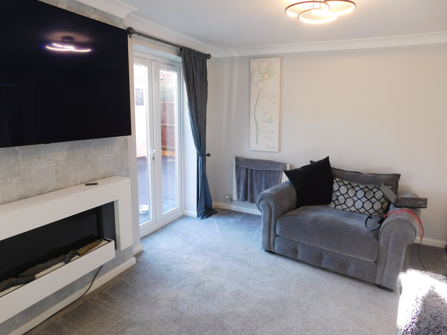
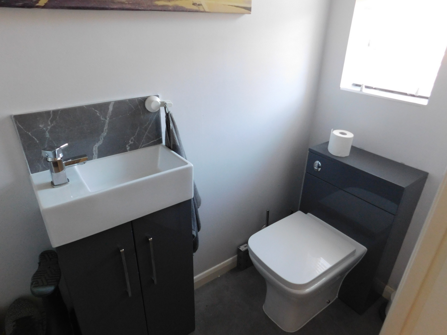
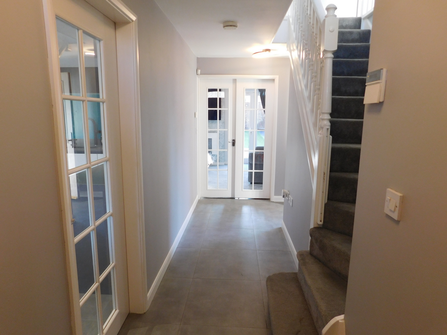
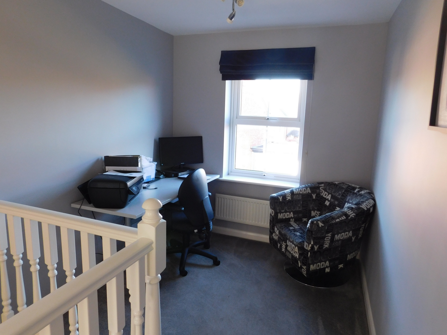
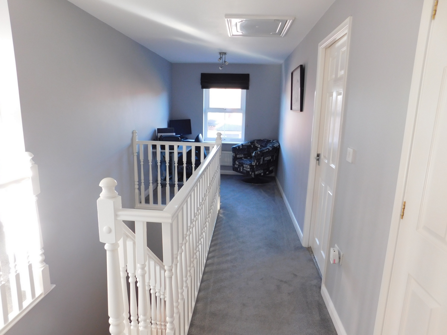
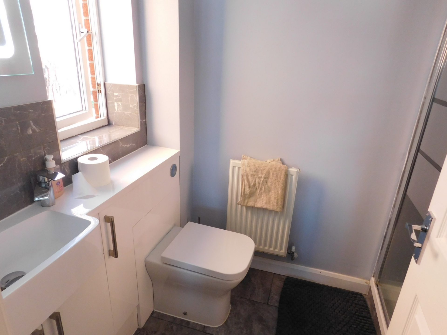
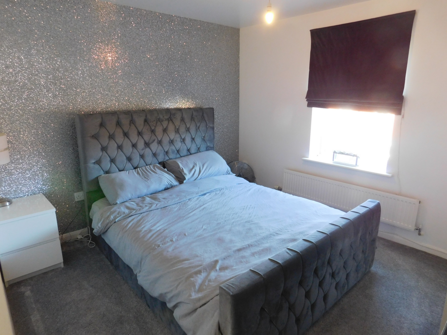
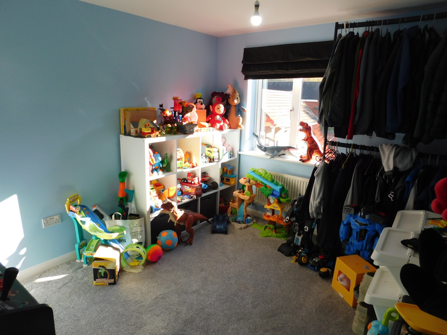
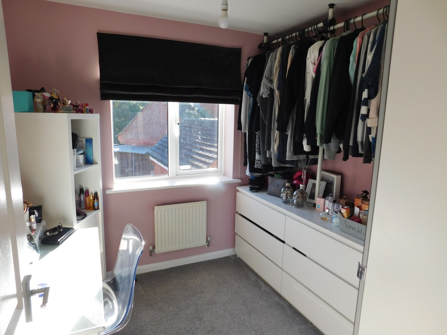
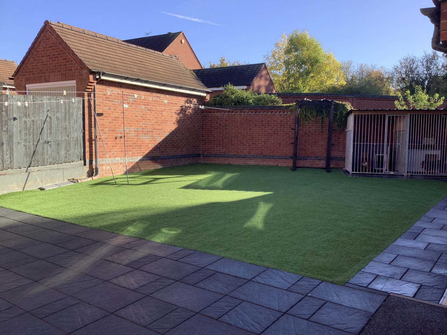
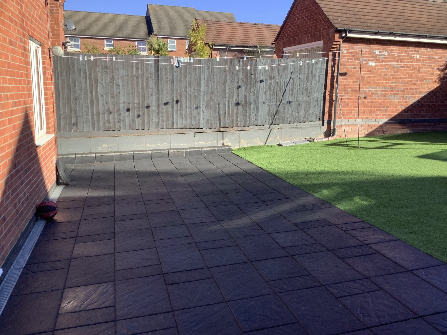
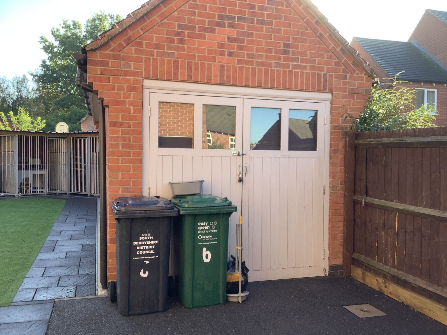
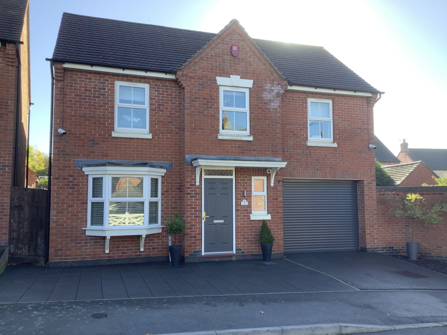
| IMPORTANT INFORMATION | *Mortgage advice is available within our office* | |||
| GROUND FLOOR | | |||
| Entrance Hall | 19'9" x 7'0" (6.02m x 2.13m) | |||
| Guest Cloakroom | 7'1" x 2'11" (2.16m x 0.89m) | |||
| Kitchen/Diner | 17'7" x 10'0" (5.36m x 3.05m) | |||
| Lounge | 11'0" x 17'8" (3.35m x 5.38m) | |||
| FIRST FLOOR | | |||
| Master Bedroom | 12'1" x 10'3" (3.68m x 3.12m) | |||
| En-Suite | 4'11" x 5'2" (1.50m x 1.57m) | |||
| Bedroom Two | 12'7" x 9'7" (3.84m x 2.92m) | |||
| Bedroom Three | 7'6" x 11'1" (2.29m x 3.38m) | |||
| Bedroom Four | 8'0" x 7'10" (2.44m x 2.39m) | |||
| Bathroom | 6'6" x 7'7" (1.98m x 2.31m) | |||
| Landing Space | 7'1" x 7'2" (2.16m x 2.18m) | |||
| OUTSIDE | | |||
| To The Front | Paved driveway. Access to the carport and garage via the electric up and over door. | |||
| To The Rear | Private rear garden. Easy to maintain. Detached garage. Paved seating area. Artificial grass. (Dog kennels will be removed by current vendor). Further off street parking or covered storage area under the carport.
| |||
| Detached Garage | |
Branch Address
19 High Street<br>Swadlincote<br>DE11 8JE
19 High Street<br>Swadlincote<br>DE11 8JE
Reference: CACA_005871
IMPORTANT NOTICE FROM CADLEY CAULDWELL
Descriptions of the property are subjective and are used in good faith as an opinion and NOT as a statement of fact. Please make further specific enquires to ensure that our descriptions are likely to match any expectations you may have of the property. We have not tested any services, systems or appliances at this property. We strongly recommend that all the information we provide be verified by you on inspection, and by your Surveyor and Conveyancer.
