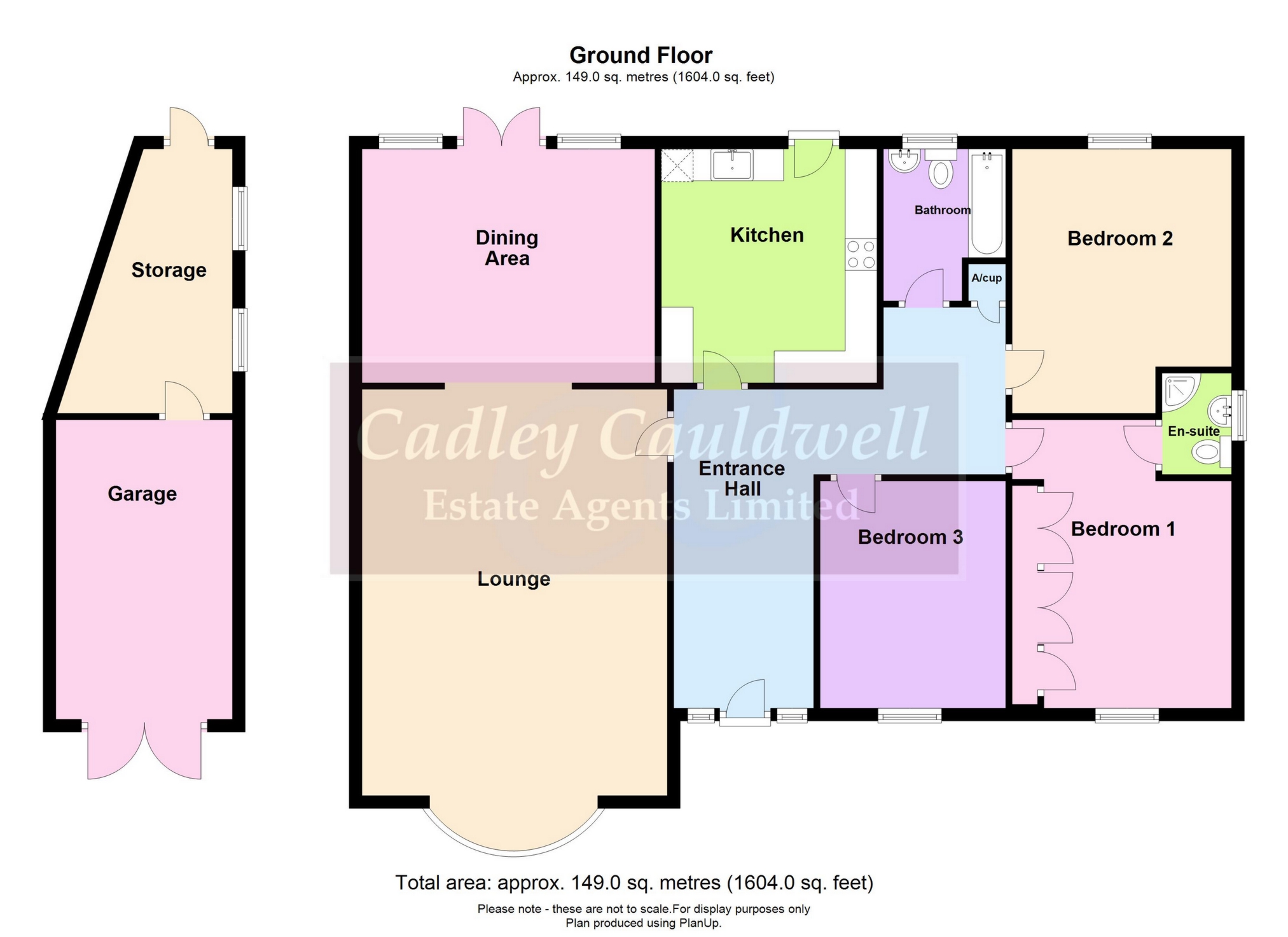 Tel: 01283 217251
Tel: 01283 217251
Chester Gardens, Church Gresley, Swadlincote, DE11
Sold STC - Freehold - £378,500
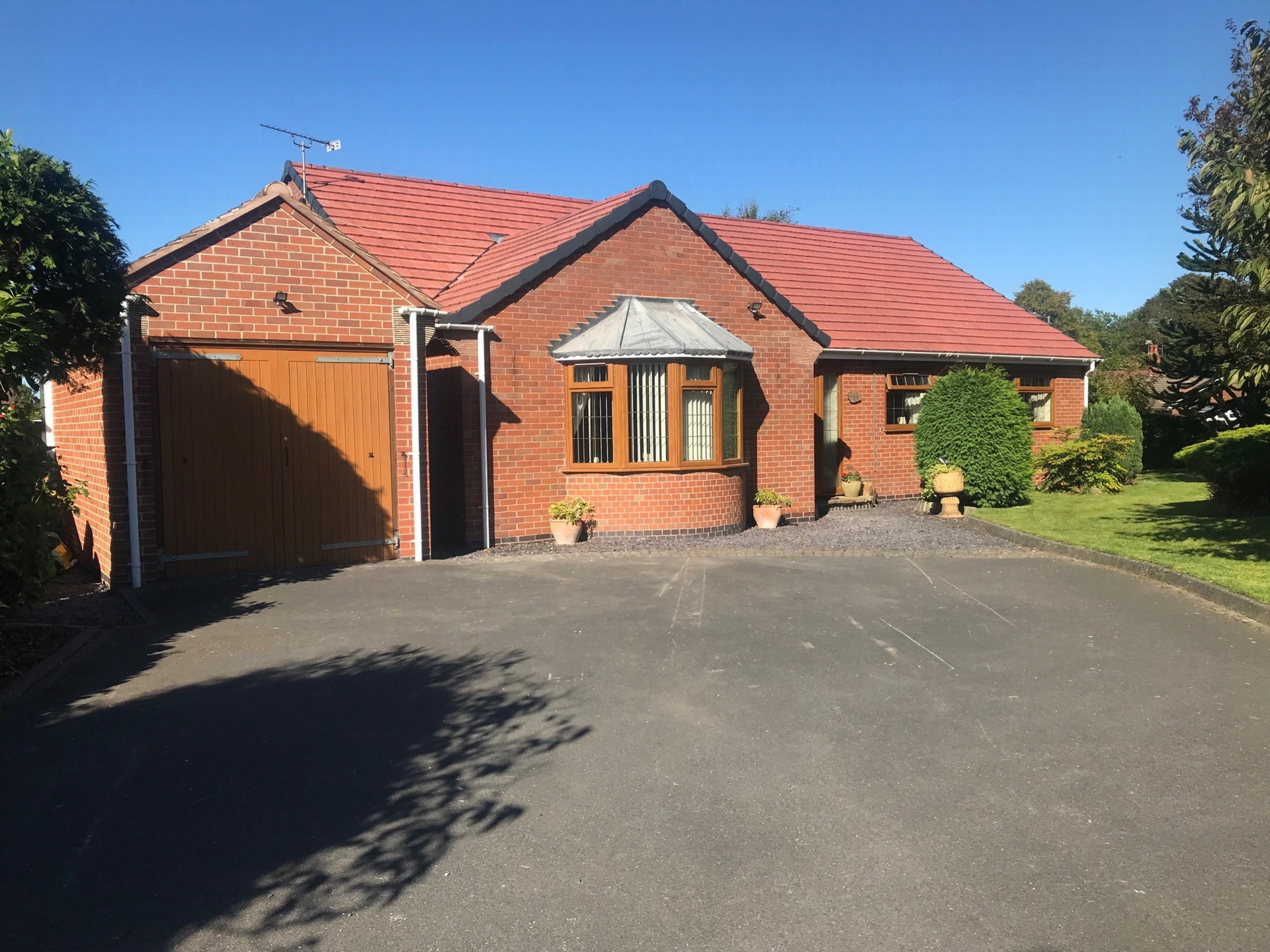
3 Bedrooms, 2 Receptions, 2 Bathrooms, Bungalow, Freehold
CADLEY CAULDWELL are delighted to offer to the market this 3 bed detached bungalow. The home is well maintained and delightfully presented, is deceptively spacious on a corner plot in a quiet cul-de-sac in a popular residential location. The home comprises three double bedrooms (ensuite to master), family bathroom, handmade kitchen, 33' through lounge / diner, enclosed rear garden, workshop, garage and attached storage area. The property the benefits a new roof and insulation (works carried out August 2024), double glazing and gas central heating.
EPC Rating: D / Council Tax Band: C/Freehold
VIEWINGS ARE HIGHLY RECOMMENDED.
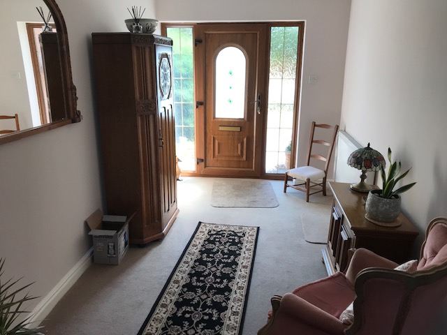
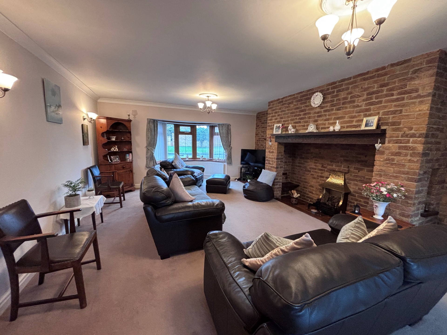
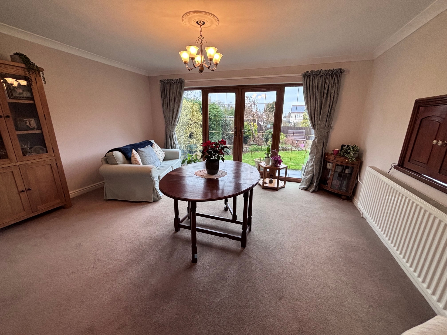
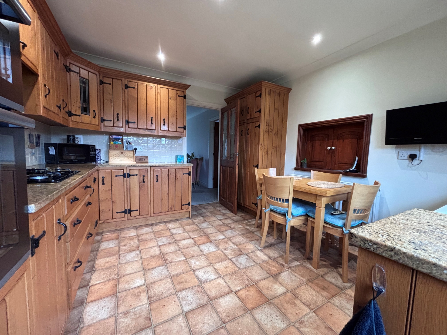
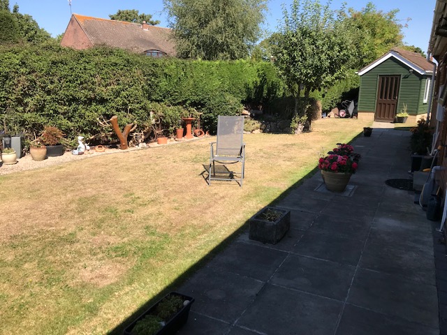
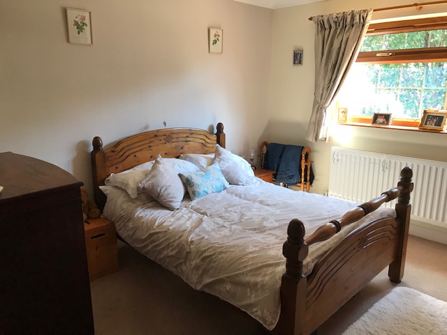
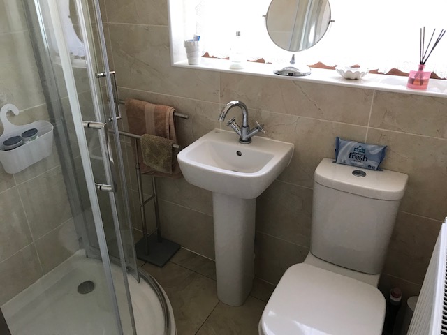
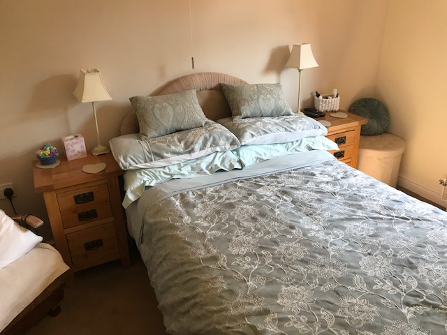
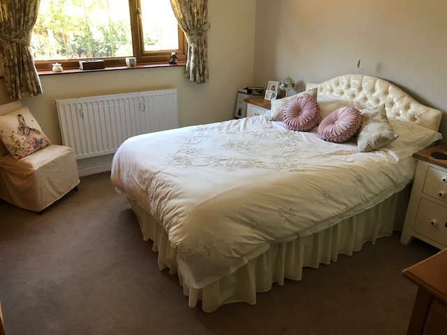
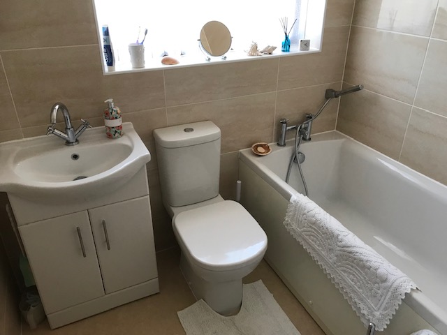
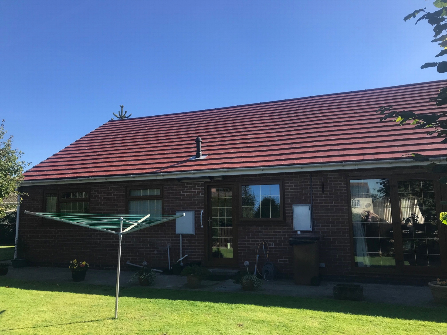
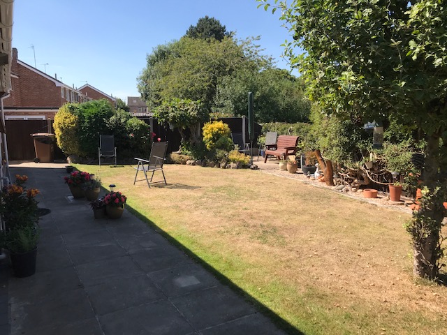
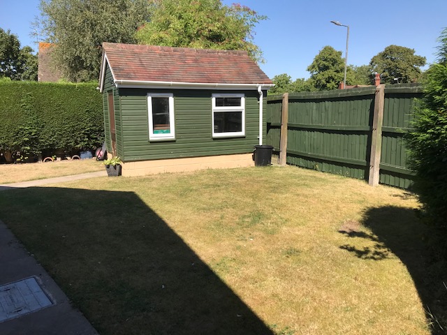
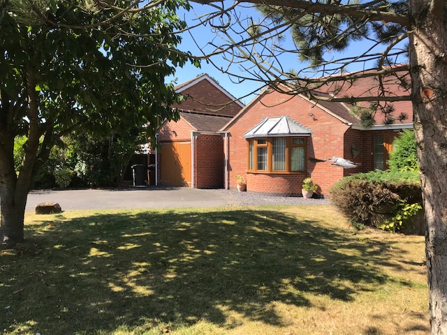
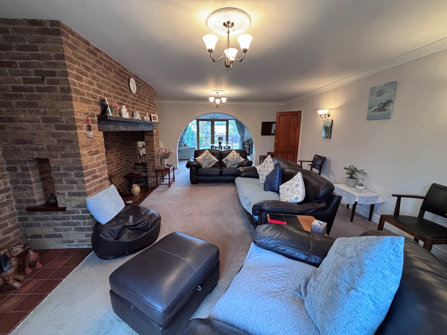
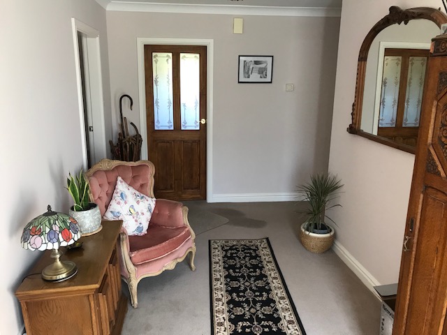
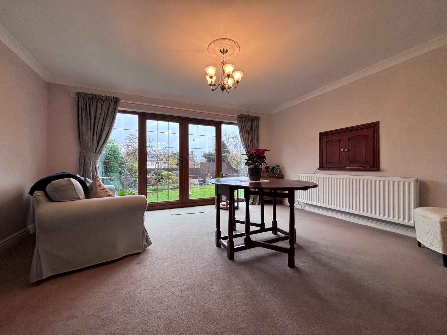
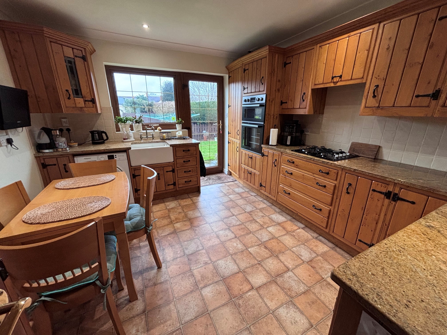
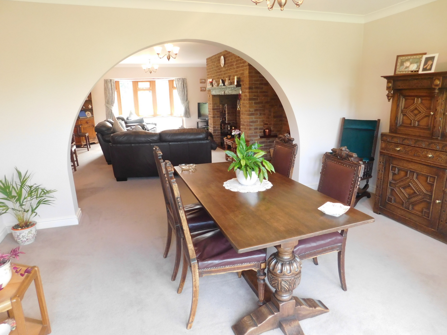
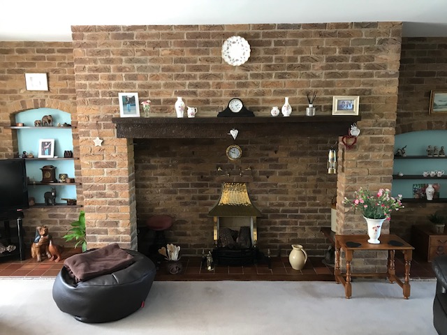
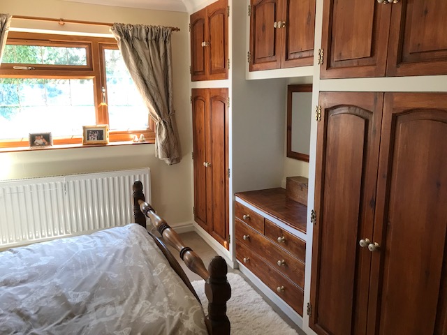
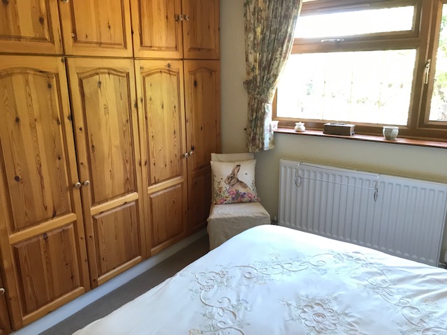
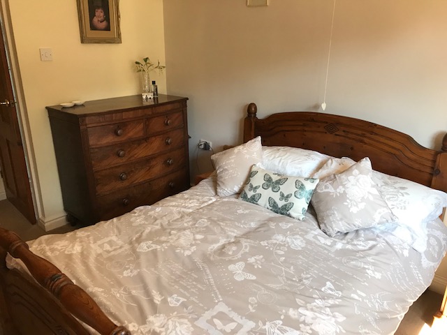
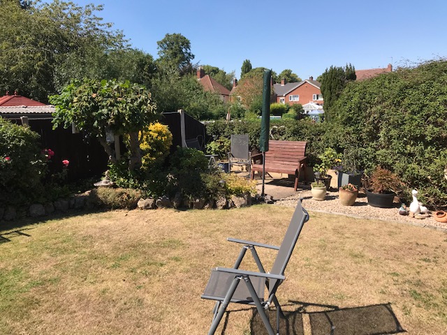
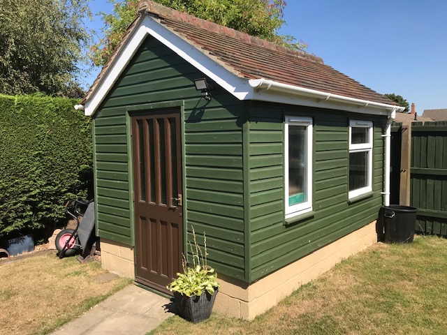
| IMPORTANT NOTE | Mortgage Advice available. **The new roof and insulation works were completed August 2024.** | |||
| Main Entrance Hall | 15'10" x 7'6" (4.83m x 2.29m) | |||
| Lounge Area | 20'11" x 15'9" (6.38m x 4.80m) Measurements shown exclude bay depth. | |||
| Dining Area | 12'1" x 15'1" (3.68m x 4.60m) | |||
| Inner Hallway | 3'9" x 9'6" (1.14m x 2.90m) 3'9" measure opens out to 8'3" at end of passageway. | |||
| Kitchen | 12'4" x 11'1" (3.76m x 3.38m) | |||
| Bedroom 1 | 14'10" x 10'11" (4.52m x 3.33m) | |||
| En-suite | 5'8" x 3'11" (1.73m x 1.19m) | |||
| Bedroom 2 | 13'7" x 11'4" (4.14m x 3.45m) | |||
| Bedroom 3 | 11'7" x 9'7" (3.53m x 2.92m) | |||
| Bathroom | 7'10" x 6'4" (2.39m x 1.93m) | |||
| To the Front | Forecourt area with driveway laid to tarmac providing off-street parking for several vehicles. Slate pathway leading to front door and gated access to rear. Detached garage with double doors, extensive lawned area with mature trees, shrubs and planting. | |||
| To the Rear | Enclosed rear garden, paved patio / seating area, lawned area with miscellaneous planting and decorative gravel, further seating area. Second lawned area leading to side of property, wooden workshop, secure storage area with internal access to garage, gated access to front of property. | |||
Branch Address
19 High Street<br>Swadlincote<br>DE11 8JE
19 High Street<br>Swadlincote<br>DE11 8JE
Reference: CACA_006035
IMPORTANT NOTICE FROM CADLEY CAULDWELL
Descriptions of the property are subjective and are used in good faith as an opinion and NOT as a statement of fact. Please make further specific enquires to ensure that our descriptions are likely to match any expectations you may have of the property. We have not tested any services, systems or appliances at this property. We strongly recommend that all the information we provide be verified by you on inspection, and by your Surveyor and Conveyancer.
