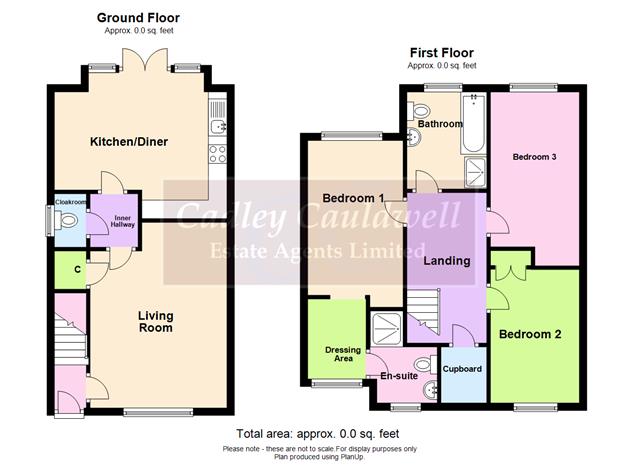 Tel: 01283 217251
Tel: 01283 217251
Pickering Drive, Blackfordby, Swadlincote, DE11
Sold STC - Freehold - £289,000
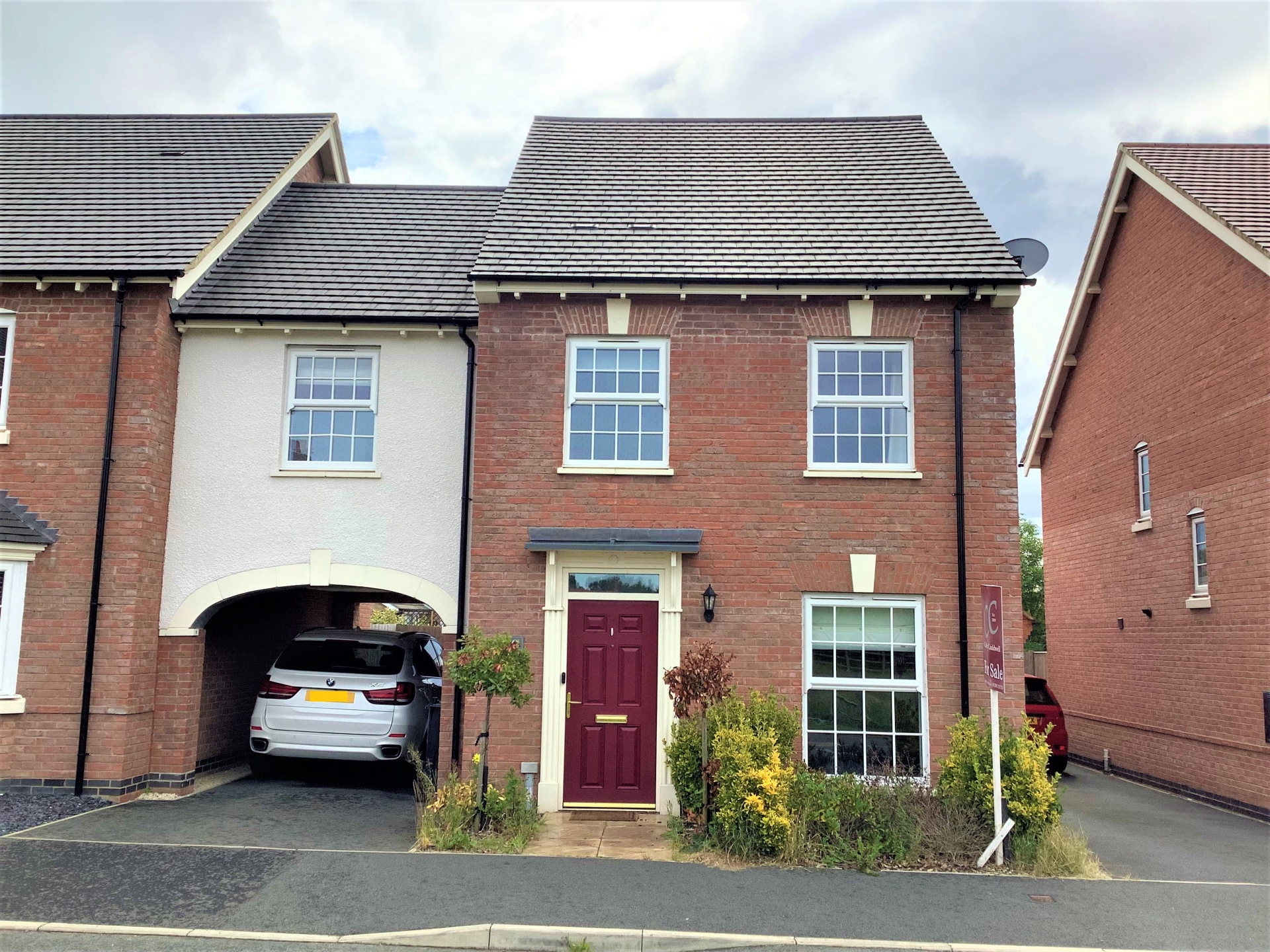
3 Bedrooms, 1 Reception, 2 Bathrooms, Detached, Freehold
CADLEY CAULDWELL are delighted to bring to the market this spacious and airy three bedroomed semi-detached family home, built in 2019. Located close to beautiful countryside and major route ways.
This delightful property comprises of a master bedroom with en-suite shower room and dressing area, two further double bedrooms, entrance hall, living room, large dining kitchen with French doors to the rear garden, downstairs cloakroom, family bathroom, Drive leading to car port, full gas central heating with full double glazing.
Overlooking balancing pond and beautiful countryside!
Contact CADLEY CAULDWELL on 01283 217251 to arrange your viewing TODAY!
**Council Tax Band: C / EPC Rating: B**
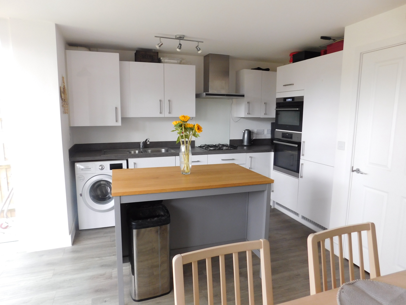
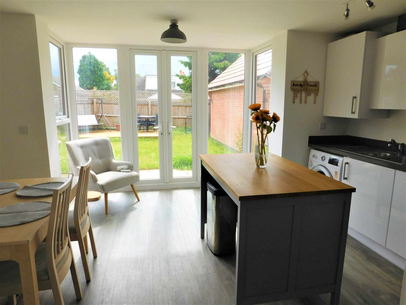
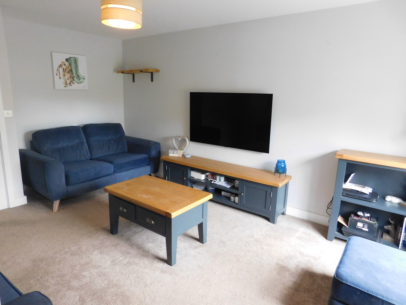
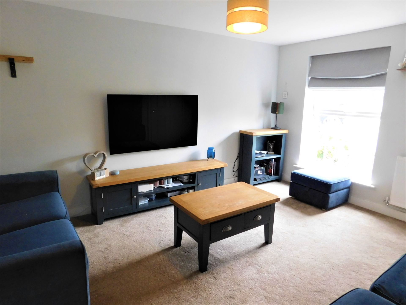
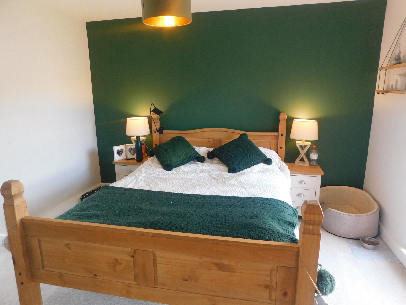
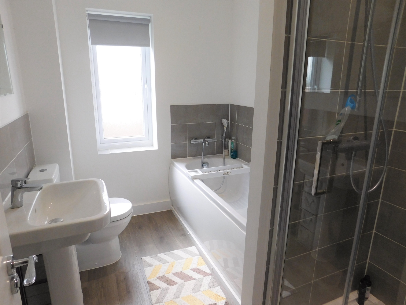
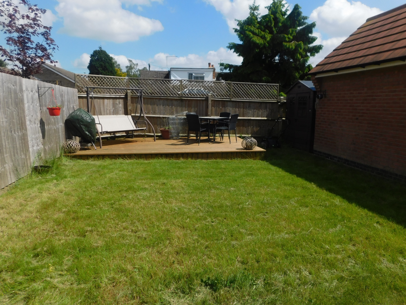
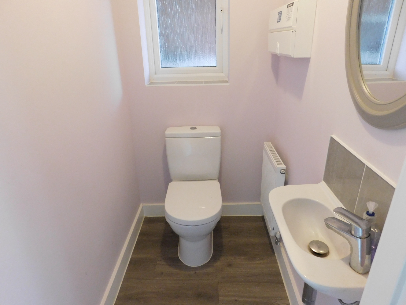
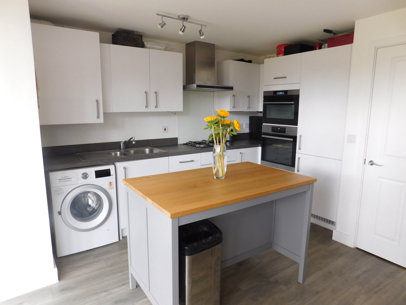
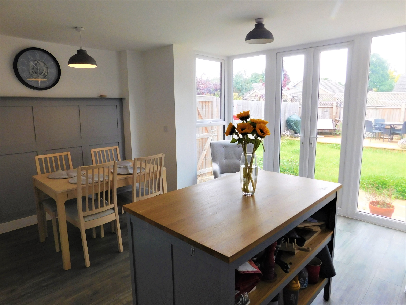
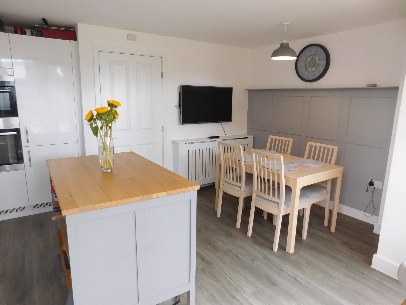
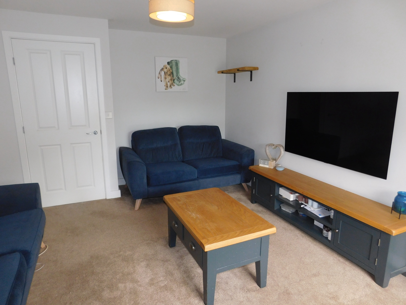
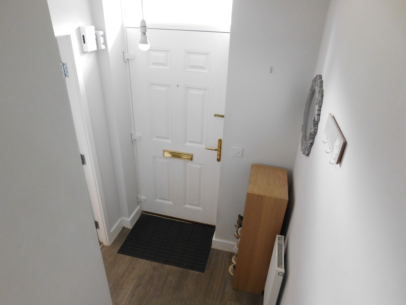
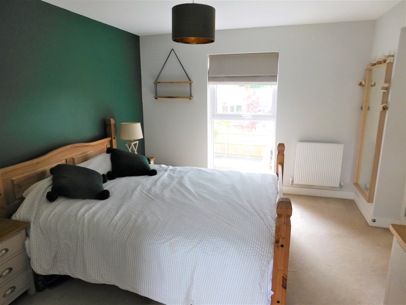
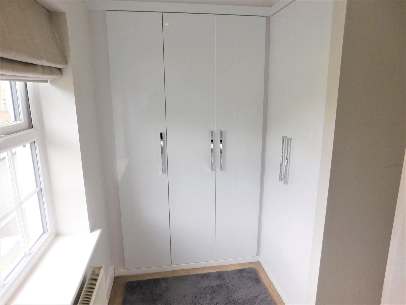
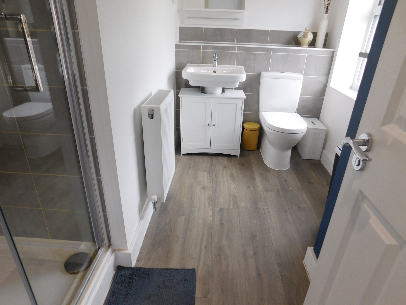
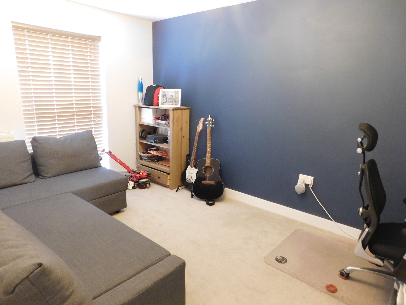
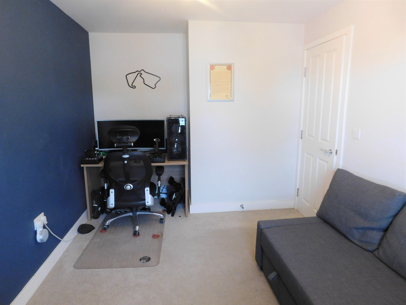
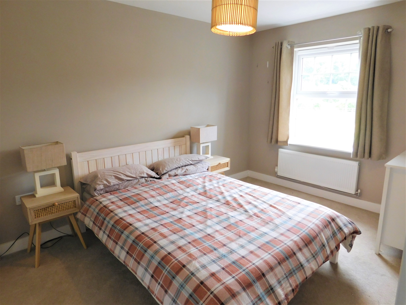
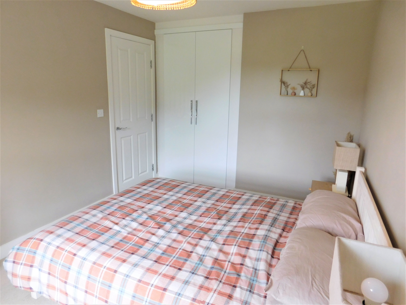
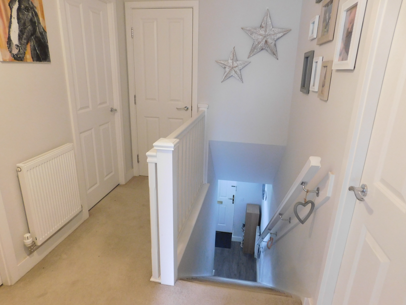
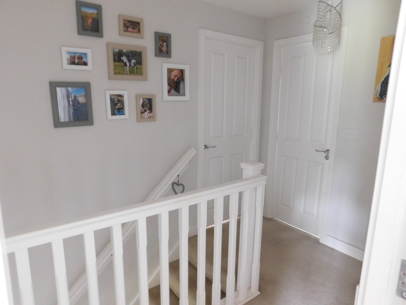
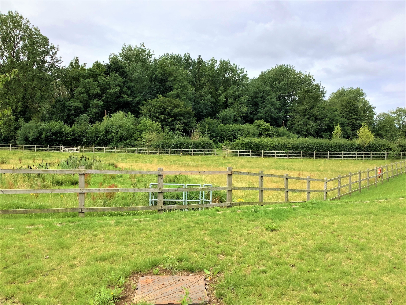
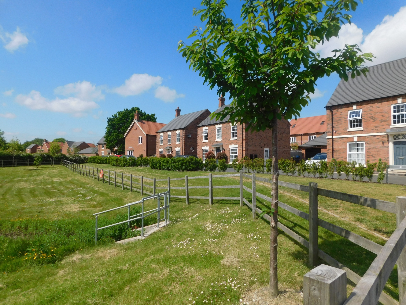
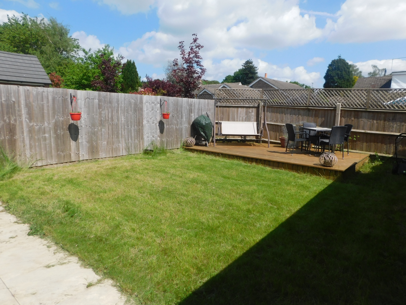
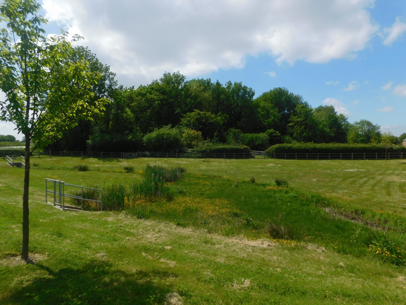
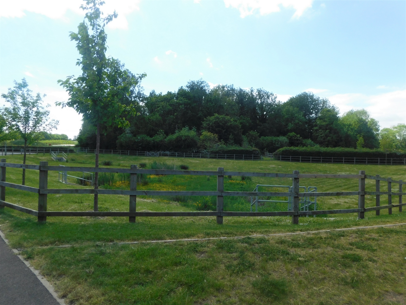
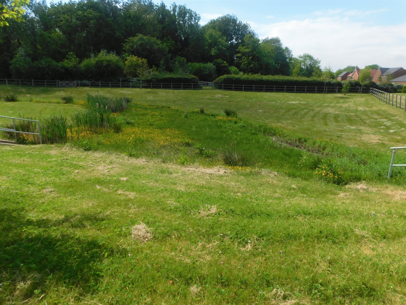
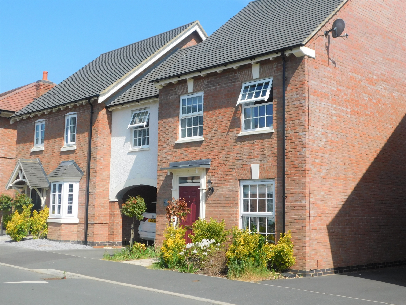
| **IMPORTANT INFORMATION** | Mortgage Advice available in this office | |||
| GROUND FLOOR | | |||
| Hallway | | |||
| Lounge | 15'5" x 11'10" (4.70m x 3.61m) | |||
| Kitchen Diner | 15'3" x 12'9" (4.65m x 3.89m) | |||
| Cloakroom | 3'4" x 5'3" (1.02m x 1.60m) | |||
| Inner Hall | 3'5" x 3'2" (1.04m x 0.97m) | |||
| FIRST FLOOR | | |||
| Bedroom 1 | 11'5" x 10'4" (3.48m x 3.15m) | |||
| Dressing Room | 5'10" x 4'5" (1.78m x 1.35m) | |||
| Ensuite | 9'7" x 5'0" (2.92m x 1.52m) | |||
| Bedroom 2 | 11'8" x 8'7" (3.56m x 2.62m) Fitted Wardrobes | |||
| Bedroom 3 | 11'8" x 8'7" (3.56m x 2.62m) | |||
| Family Bathroom | 8'6" x 6'2" (2.59m x 1.88m) | |||
| OUTSIDE | | |||
| Front | Drive to Car Port, Side access gate, mature shrubs | |||
| Rear | Laid to lawn, patio, deck, shed | |||
| Car Port | |
Branch Address
19 High Street<br>Swadlincote<br>DE11 8JE
19 High Street<br>Swadlincote<br>DE11 8JE
Reference: CACA_006269
IMPORTANT NOTICE FROM CADLEY CAULDWELL
Descriptions of the property are subjective and are used in good faith as an opinion and NOT as a statement of fact. Please make further specific enquires to ensure that our descriptions are likely to match any expectations you may have of the property. We have not tested any services, systems or appliances at this property. We strongly recommend that all the information we provide be verified by you on inspection, and by your Surveyor and Conveyancer.
