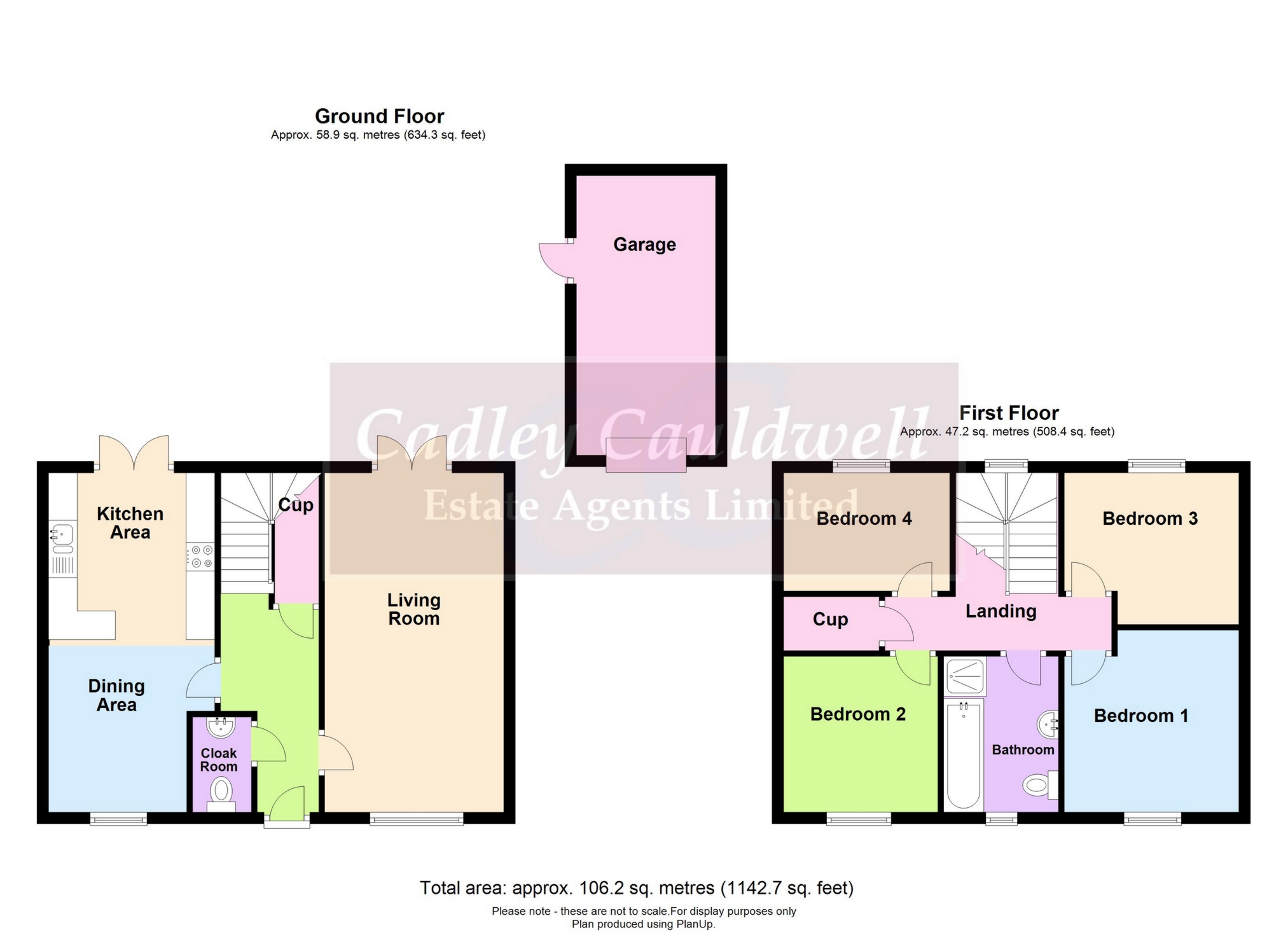 Tel: 01283 217251
Tel: 01283 217251
Bluebell Way, Tutbury, Burton on Trent, DE13
Sold STC - Freehold - Keen to sell £314,950
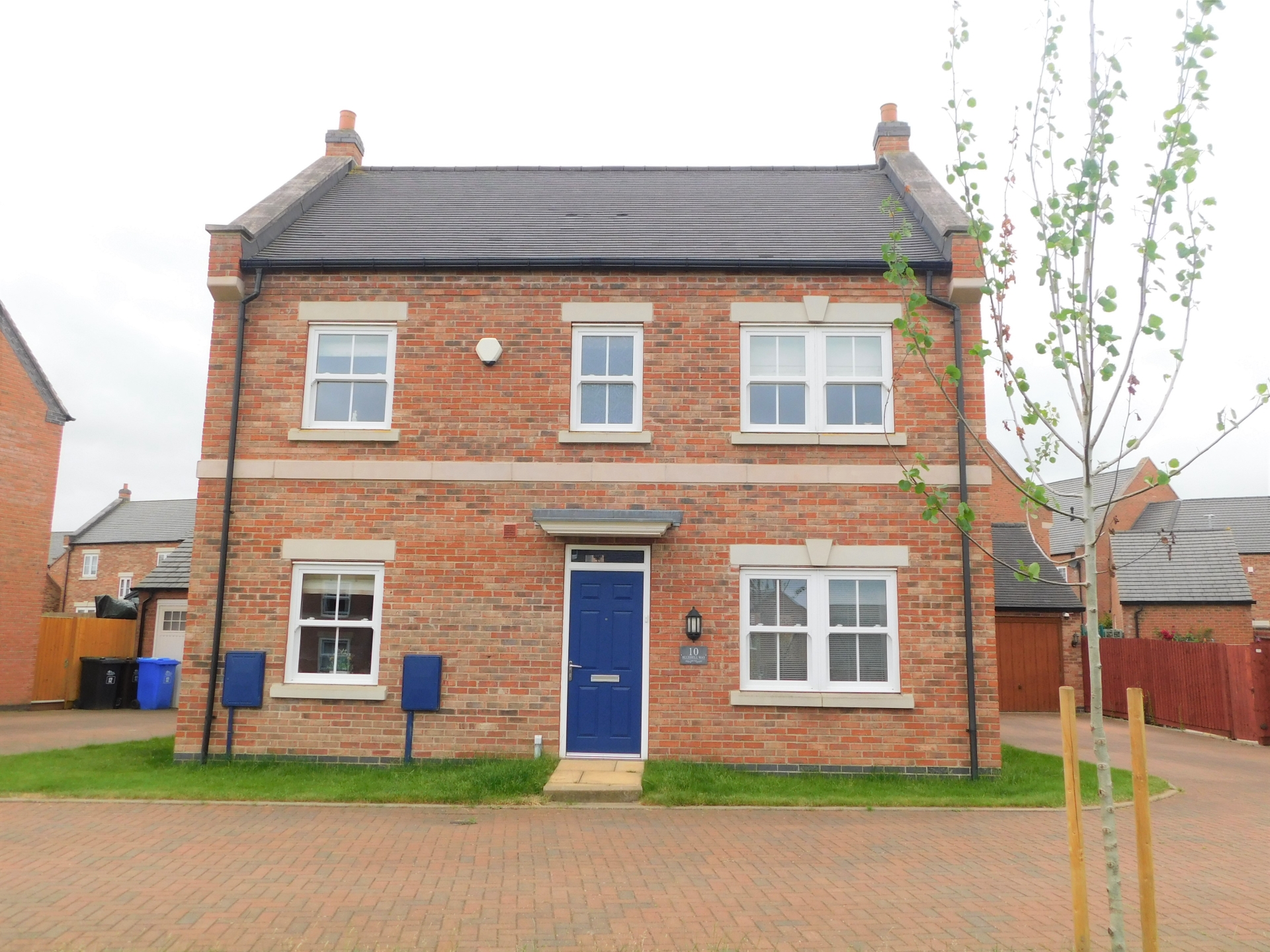
4 Bedrooms, 1 Reception, 1 Bathroom, Detached, Freehold
CADLEY CAULDWELL are delighted to bring to the market this superb, well presented four bedroomed detached family home. Located close to schools, local amenities and major route ways.
This attractive property comprises of a master bedroom, three further bedrooms, entrance hall, fitted kitchen with open plan dining area and living room with French doors to rear gardens, downstairs W.C, family bathroom, spacious drive leading to detached garage, gas central heating and double glazing.
Superb home in a lovely area!
Contact CADLEY CAULDWELL on 01283 217251 to arrange your viewing TODAY!
**Council Tax Band: D / EPC Rating: B**
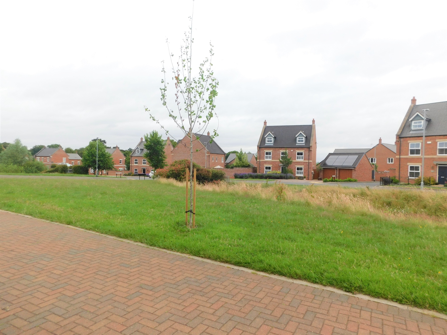
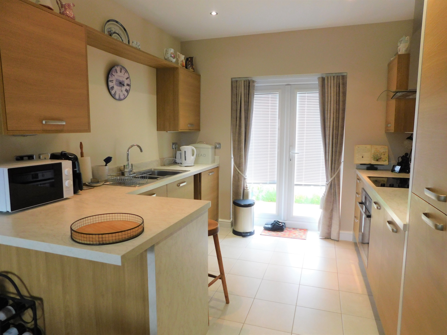
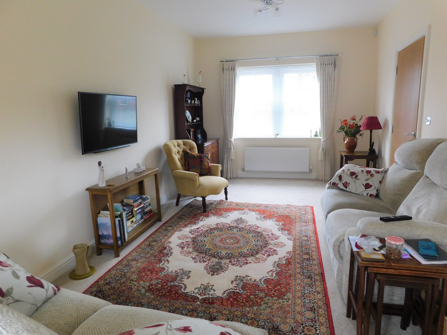
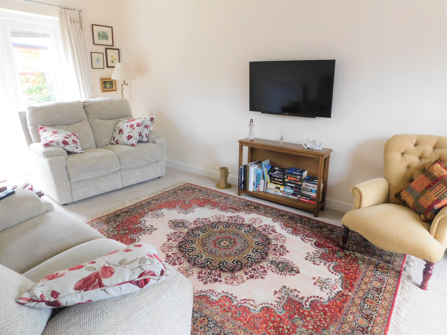
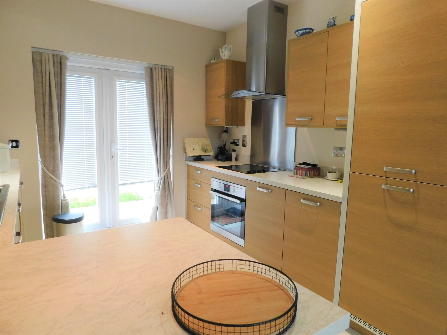
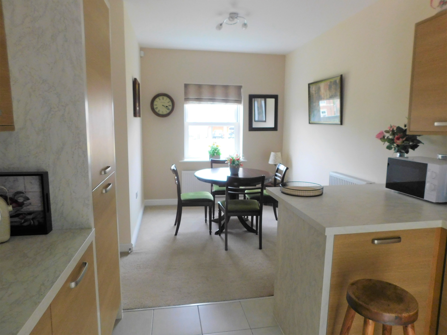
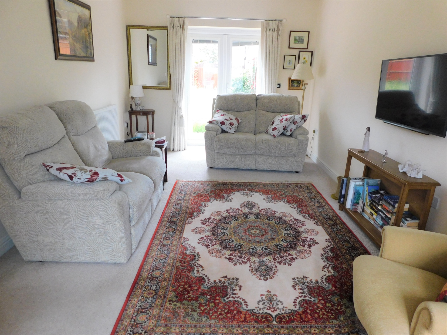
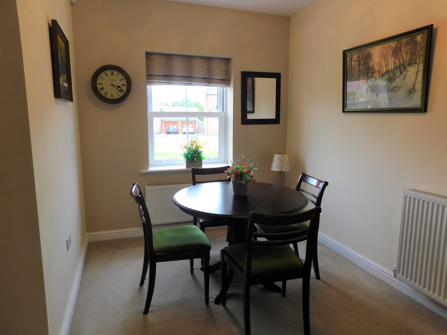
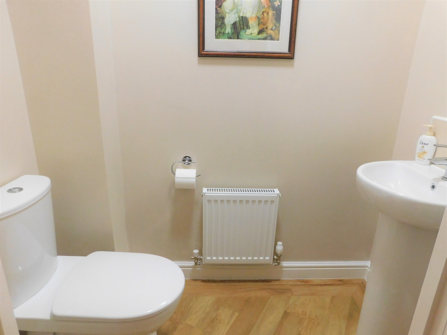
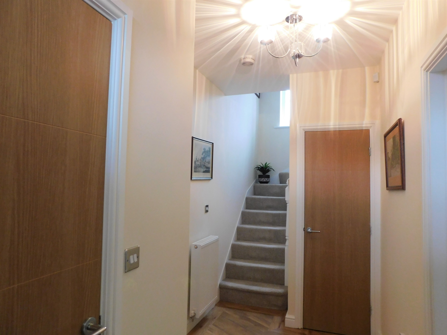
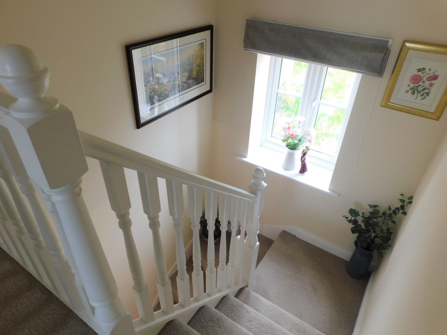
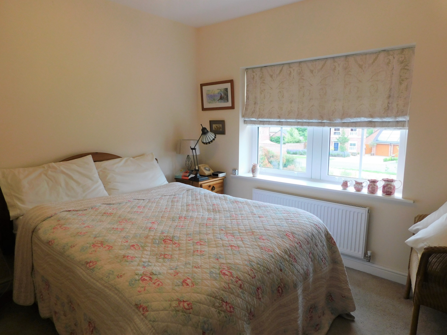
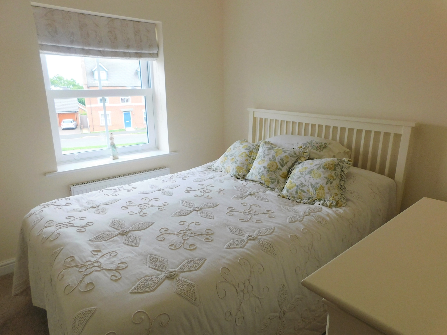
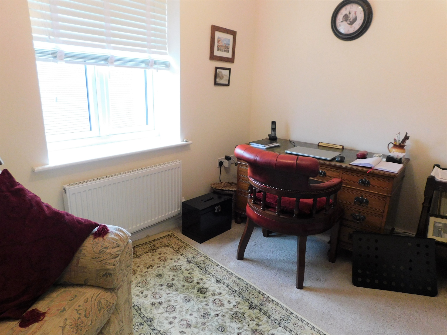
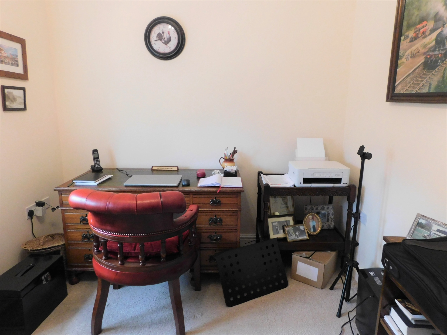
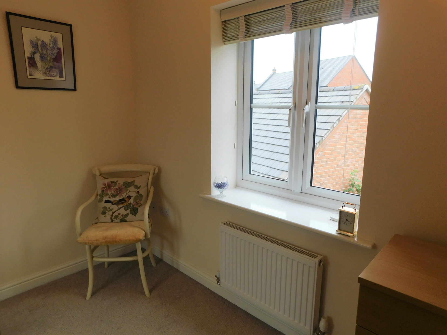
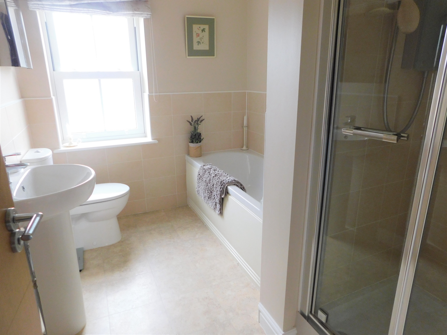
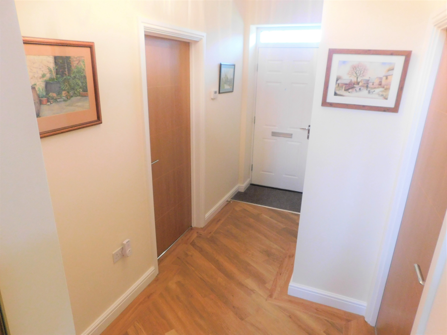
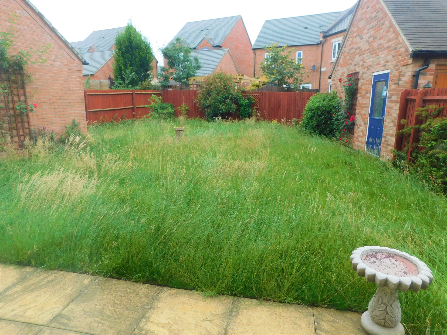
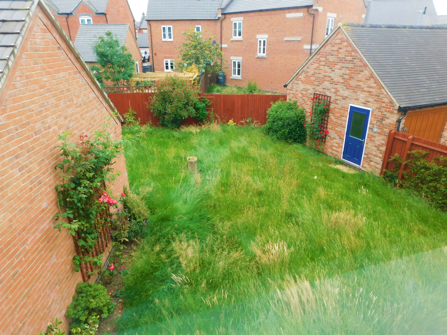
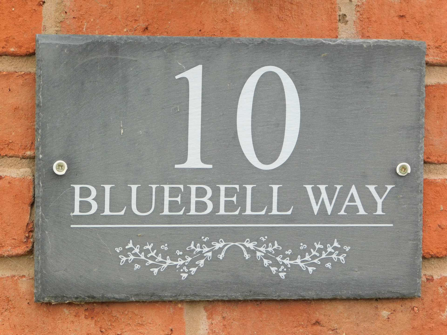
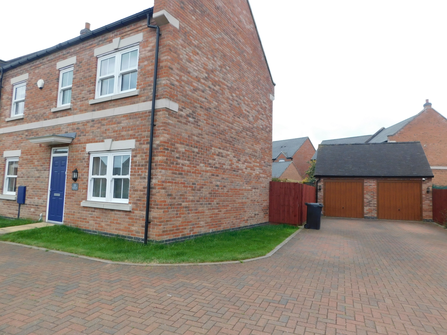
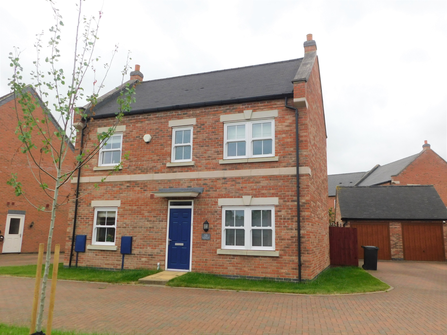
| IMPORTANT NOTE | Mortgage Advice Available. | |||
| Entrance Hall | 10'8" x 5'8" (3.25m x 1.73m) Measurements shown are a maximum. | |||
| Living Room | 19'5" x 10'3" (5.92m x 3.12m) | |||
| Guest Cloakroom | 5'9" x 3'4" (1.75m x 1.02m) | |||
| Kitchen | 3.17m x 2.41m (10'5" x 7'11") | |||
| Dining Area | 9'7" x 7'11" (2.92m x 2.41m) Measurements shown exclude door entry. | |||
| Stairs | ||||
| Landing | 3'0" x 13'1" (0.91m x 3.99m) | |||
| Bedroom 1 | 11'2" x 10'5" (3.40m x 3.18m) Measurements shown are a maximum. | |||
| Bedroom 2 | 9'1" x 8'10" (2.77m x 2.69m) | |||
| Bedroom 3 | 7'10" x 10'4" (2.39m x 3.15m) Measurements shown are a maximum. | |||
| Bedroom 4 | 6'9" x 9'8" (2.06m x 2.95m) | |||
| Bathroom | 9'1" x 6'7" (2.77m x 2.01m) | |||
| To the Front | Forecourt area laid to lawn, driveway to brick-built garage. | |||
| Garage | ||||
| To the Rear | Enclosed rear garden, paved patio/seating area, laid mainly to lawn bordered with feature shrubs and planting, side access to garage. | |||
Branch Address
19 High Street<br>Swadlincote<br>DE11 8JE
19 High Street<br>Swadlincote<br>DE11 8JE
Reference: CACA_006542
IMPORTANT NOTICE FROM CADLEY CAULDWELL
Descriptions of the property are subjective and are used in good faith as an opinion and NOT as a statement of fact. Please make further specific enquires to ensure that our descriptions are likely to match any expectations you may have of the property. We have not tested any services, systems or appliances at this property. We strongly recommend that all the information we provide be verified by you on inspection, and by your Surveyor and Conveyancer.
