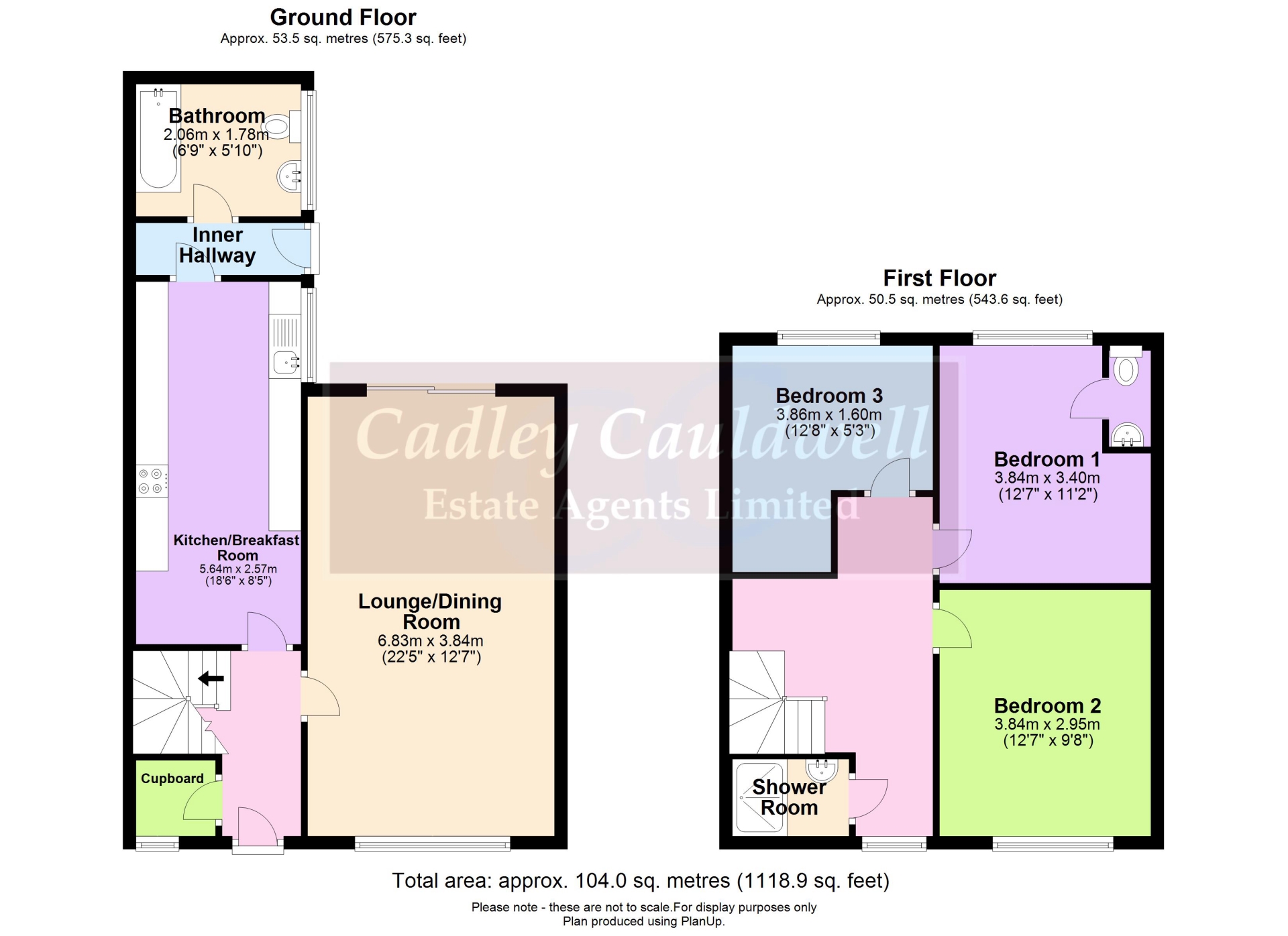 Tel: 01283 217251
Tel: 01283 217251
Coton Park, Swadlincote, DE12
Sold STC - Freehold - Must be seen £235,000
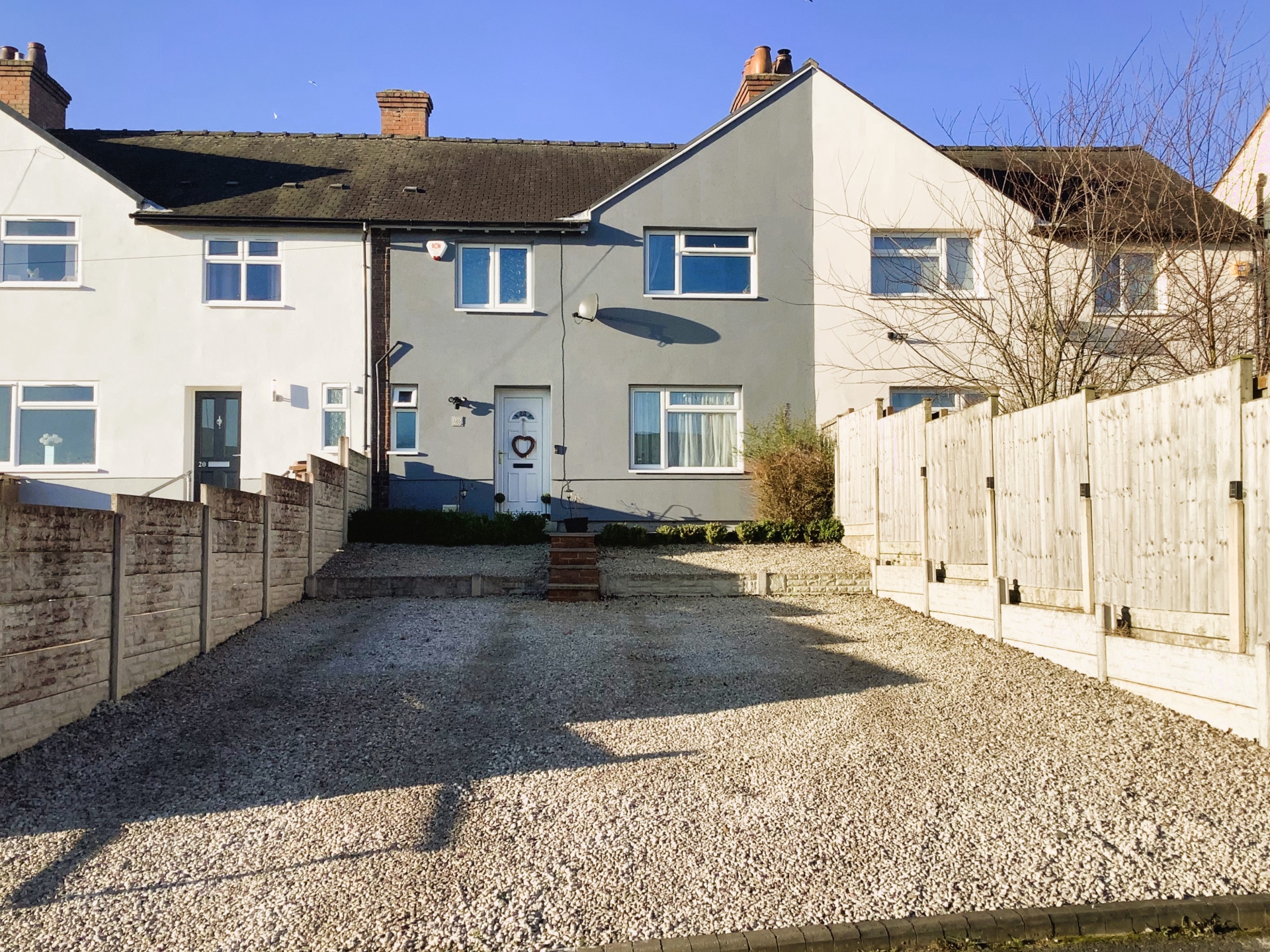
3 Bedrooms, 1 Reception, 1 Bathroom, Terraced, Freehold
CADLEY CAULDWELL are super excited to bring to the market this generously sized THREE bedroom mid-terrace home set in the beautiful sought after village of Coton Park, Linton. Situated in the heart of the National Forest and surrounded by woodland, fields and many walking routes.
This superbly maintained and presented family home has so much to offer with it's inviting entrance hall, spacious lounge/ dining room, breakfast kitchen, downstairs bathroom, three roomy bedrooms, WC located in bedroom one, family bathroom, generous landscaped rear garden and private parking.
VIEWINGS MUST NOT BE MISSED!
Contact CADLEY CAULDWELL on 01283 217251 to arrange your viewing TODAY!
**Council Tax Band: A/ EPC RATING: E**
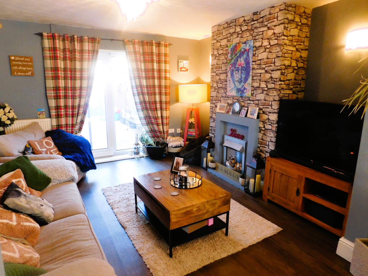
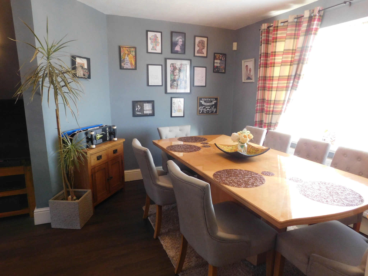
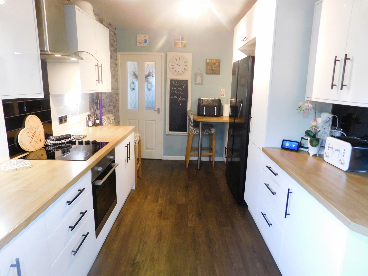
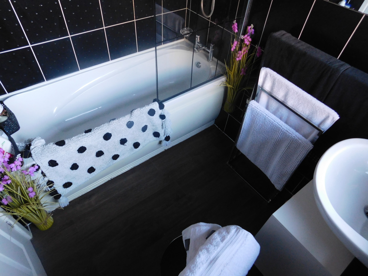
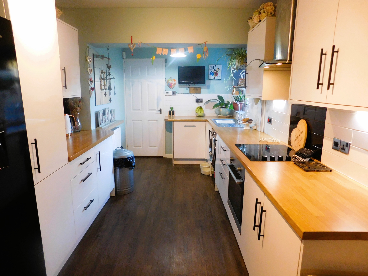
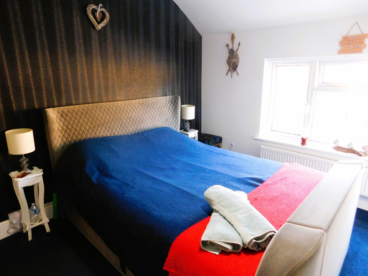
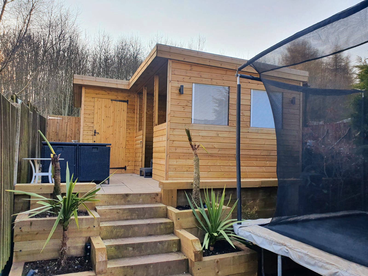
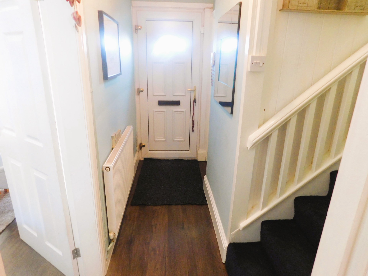
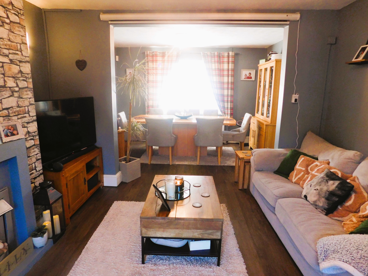
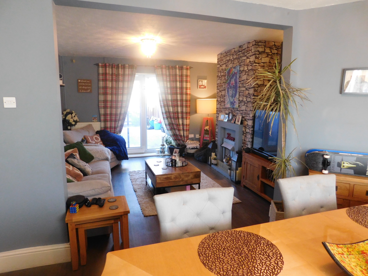
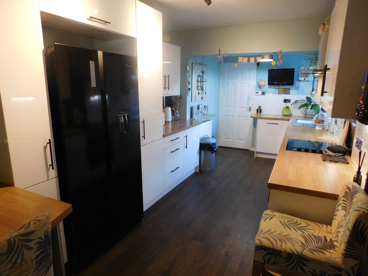
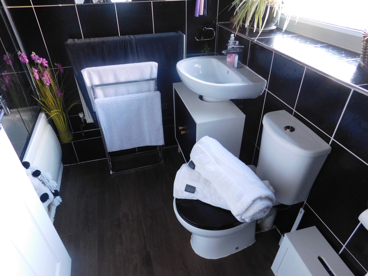
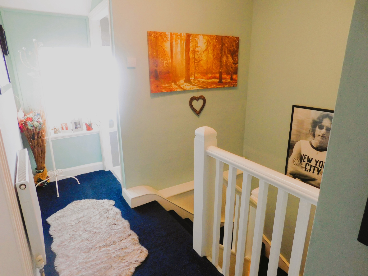
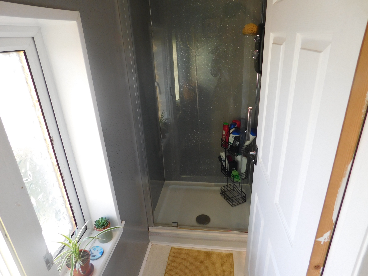
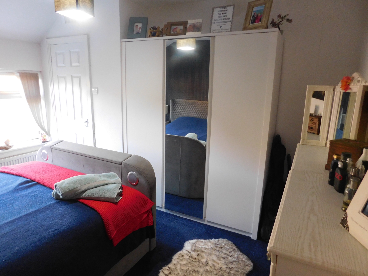
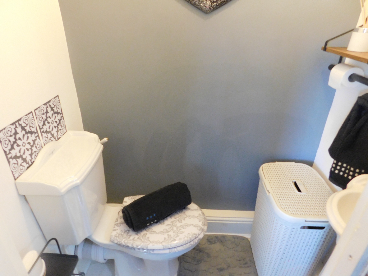
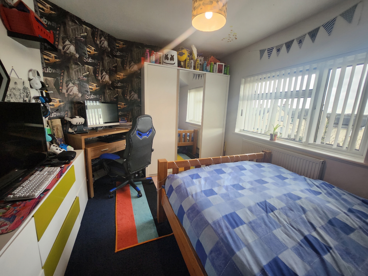
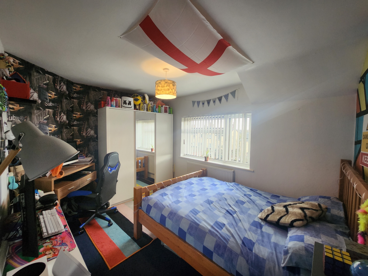
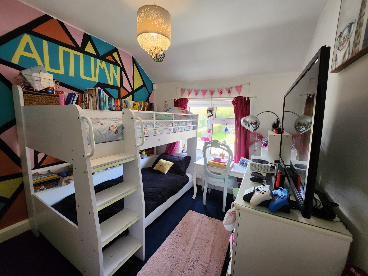
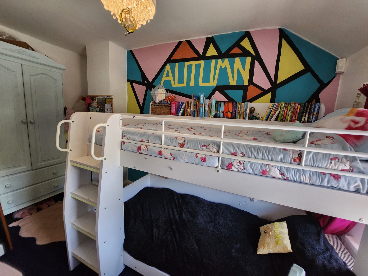
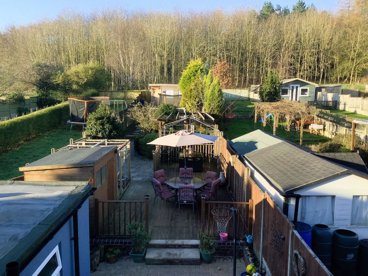
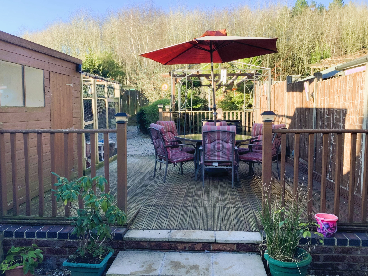
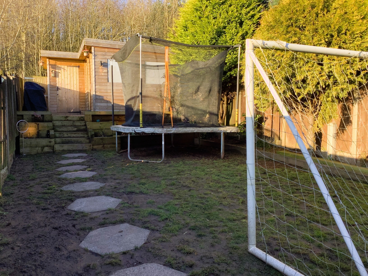
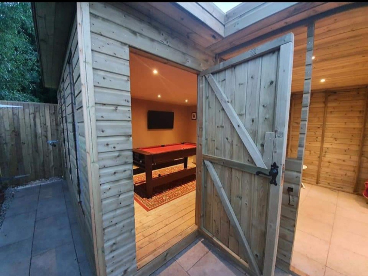
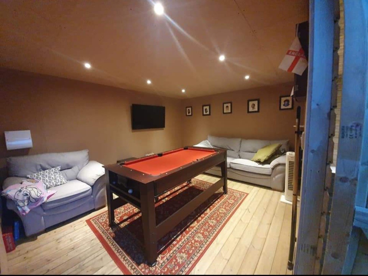
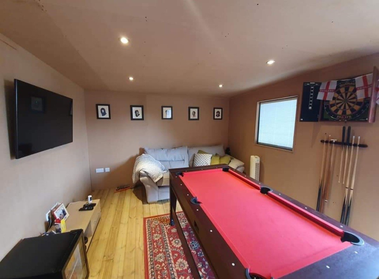
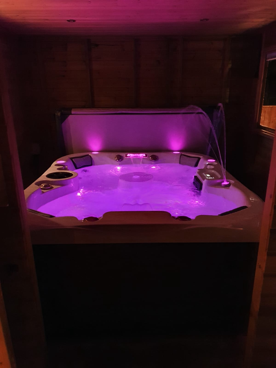
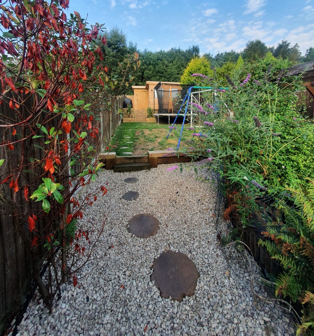
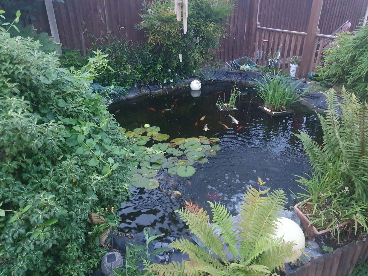
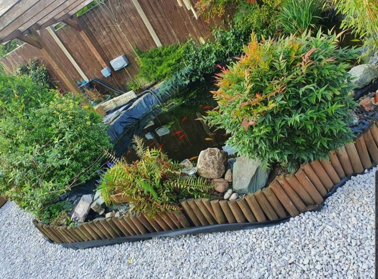
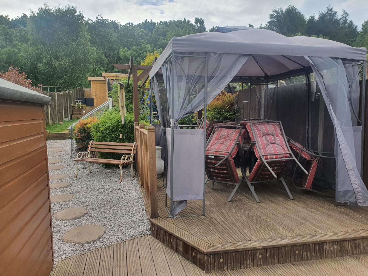
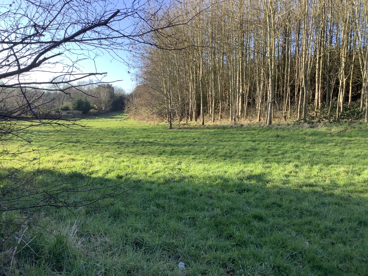
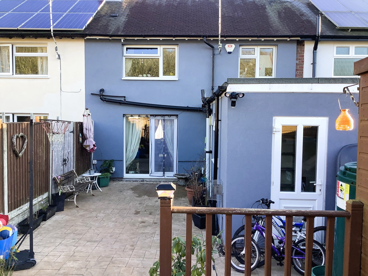
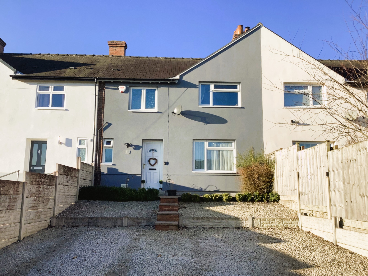
| IMPORTANT INFORMATION | *Mortgage advice available within our office* *This property has NO gas, Oil heating* | |||
| GROUND FLOOR | ||||
| Entrance Hall | *Storage Cupboard* | |||
| Lounge/Diner | 6.83m x 3.84m (22'5" x 12'7") | |||
| Breakfast Kitchen | 5.64m x 2.57m (18'6" x 8'5") | |||
| Rear Hall | 2.46m x 0.81m (8'1" x 2'8") | |||
| Bathroom | 2.06m x 1.78m (6'9" x 5'10") | |||
| FIRST FLOOR | ||||
| Bedroom One | 3.84m x 3.40m (12'7" x 11'2") *WC* | |||
| WC | 1.85m x 0.94m (6'1" x 3'1") | |||
| Bedroom Two | 3.84m x 2.95m (12'7" x 9'8") | |||
| Bedroom Three | 3.86m x 1.60m (12'8" x 5'3") | |||
| Shower Room | 1.70m x 0.63m (5'7" x 2'1") | |||
| OUTSIDE | ||||
| To The Rear | Long spacious rear garden. Boiler room housing the boiler. Newly fitted oil tank to supply heating. Decked seating area. Fishpond. Wooden storage shed. lawn. Summer house with power and fully insulated. Hot tub area (Hot tub is not included in the price). Access via the neighbouring property to the front. | |||
| Summer House | 3.35m x 4.24m (11' x 13'11") *Light, power and fully insulated* | |||
| To The Front | Great frontage with private parking for up to four vehicles. Gravelled driveway. Wooden sleepers and steps leading to the front door. Outside lighting. | |||
19 High Street<br>Swadlincote<br>DE11 8JE
