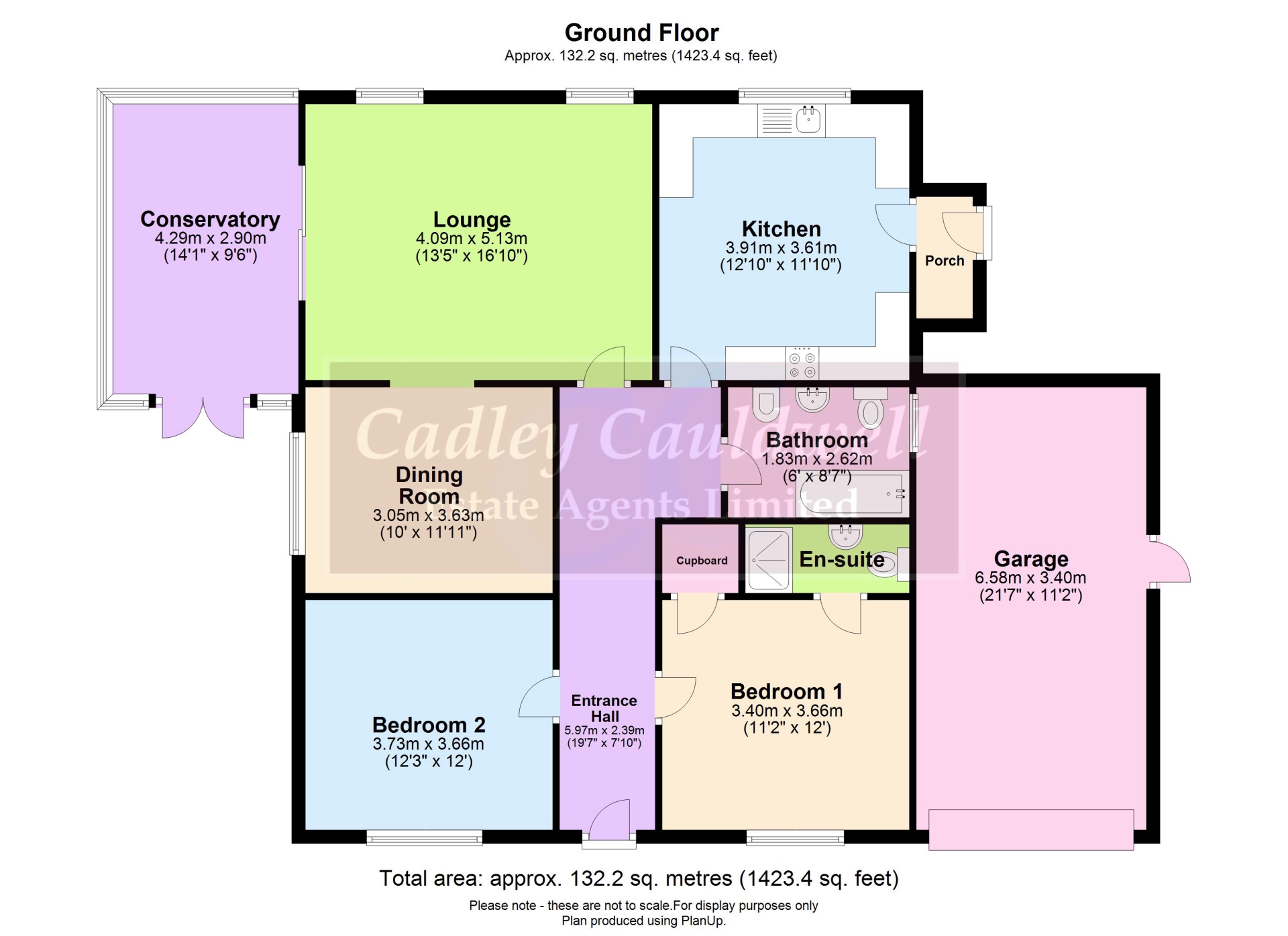 Tel: 01283 217251
Tel: 01283 217251
Church Street, Church Gresley, Swadlincote, DE11
Sold STC - Freehold - £285,000
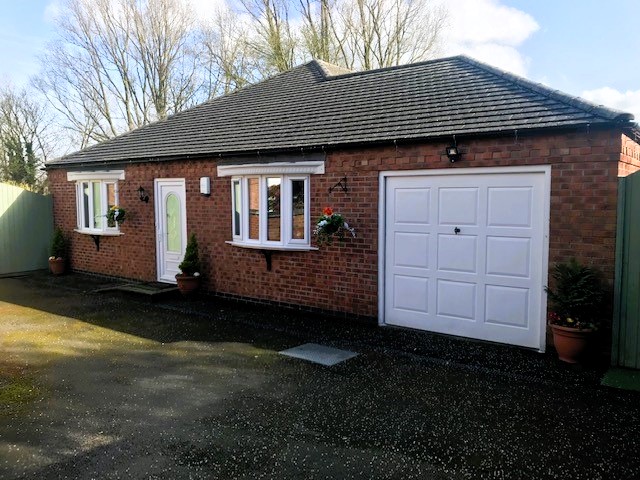
2 Bedrooms, 1 Reception, 2 Bathrooms, Bungalow, Freehold
CADLEY CAULDWELL are delighted to offer to the market this well maintained and delightfully presented, deceptively spacious bungalow on a quiet private drive in a popular residential location. Comprising two bedrooms (en-suite to master), family bathroom, hallway, fitted kitchen, spacious lounge, dining room/bedroom three, conservatory, enclosed private wrap around garden with side access gate, single garage, private parking for several vehicles and with the benefit of double glazing and gas central heating, VIEWING IS HIGHLY RECOMMENDED.
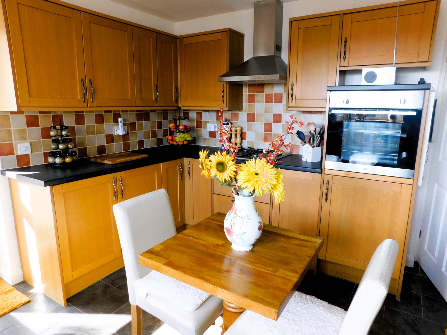
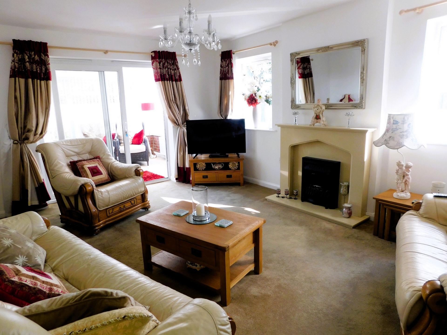
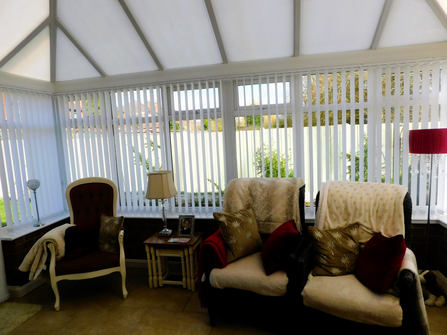
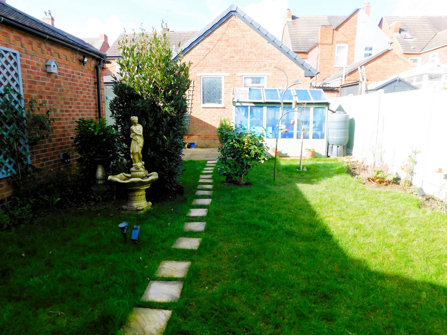
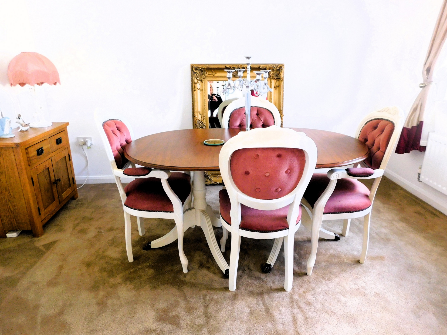
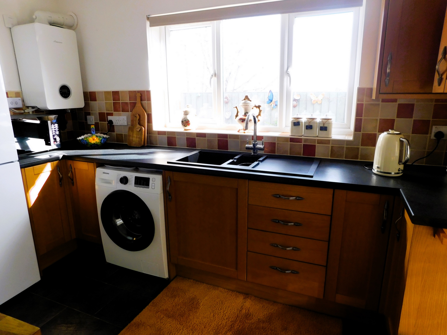
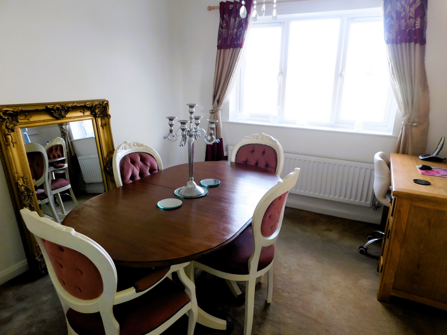
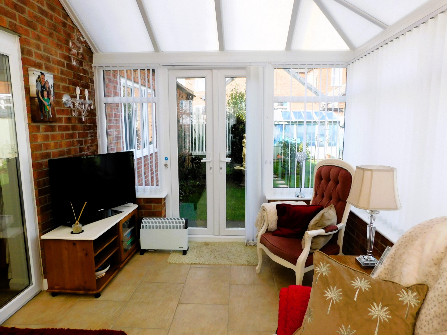
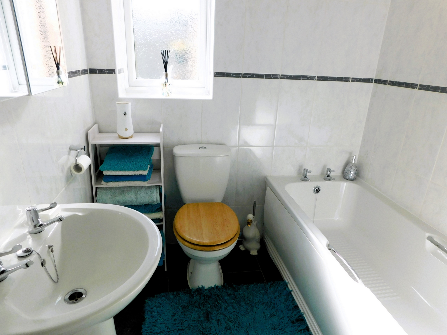
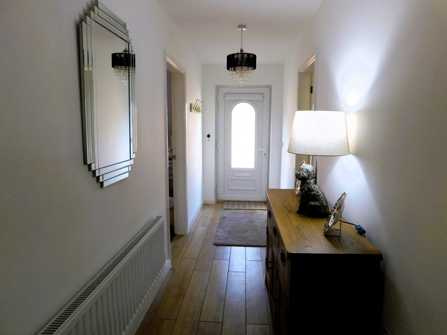
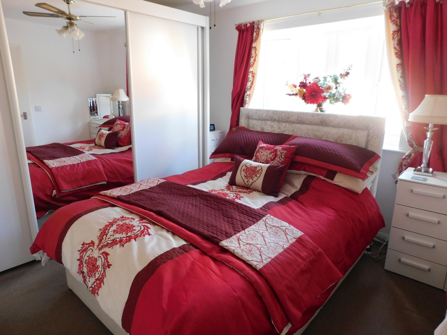
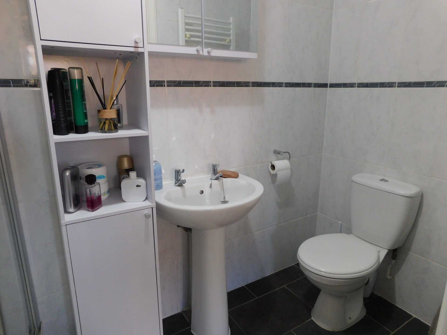
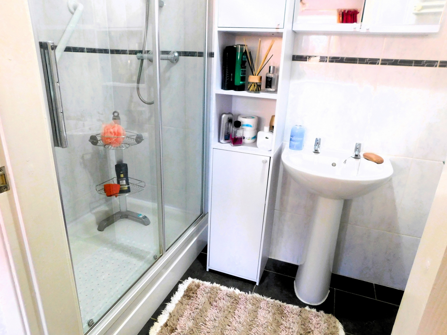
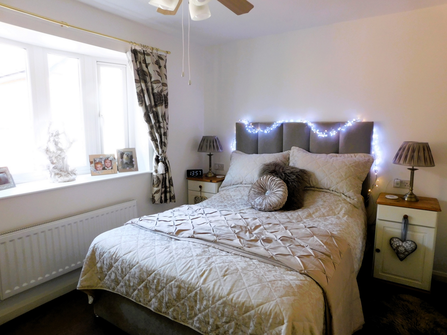
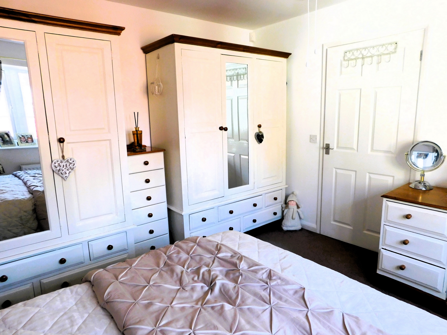
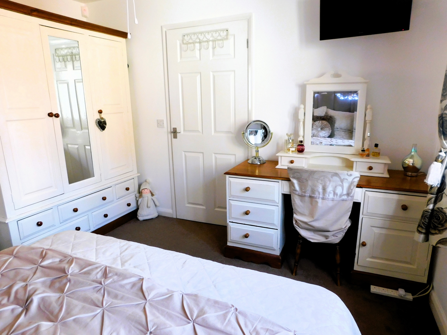
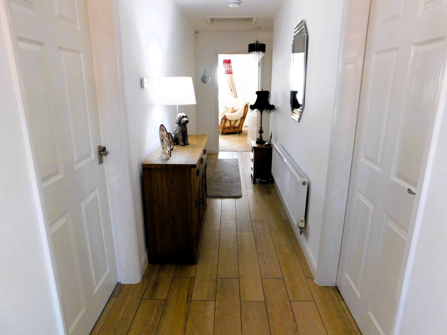
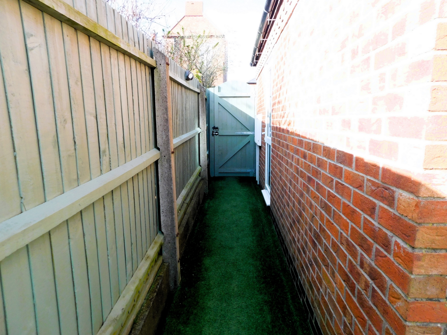
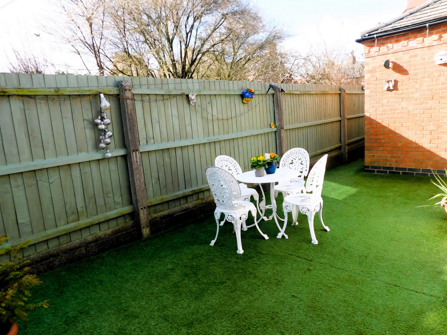
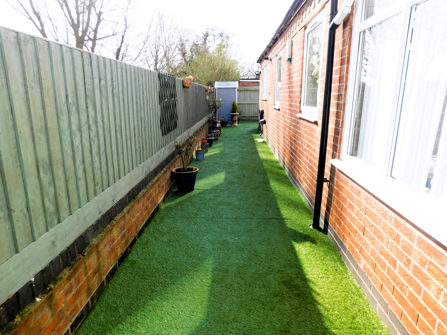
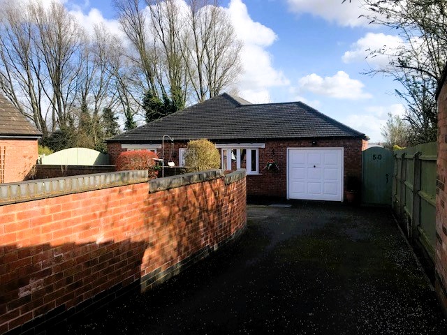
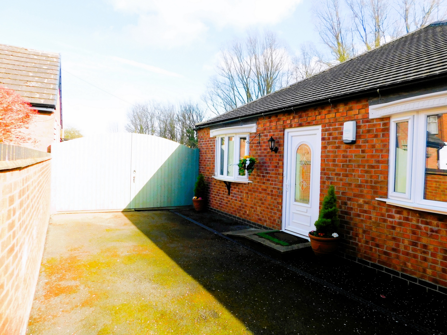
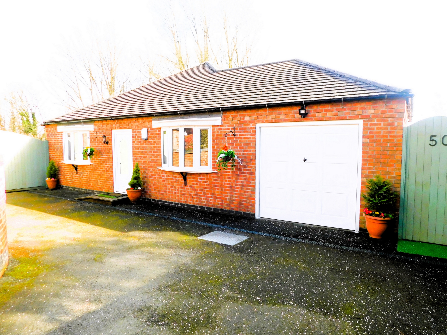
| IMPORTANT INFORMATION | ||||
| GROUND FLOOR | ||||
| ENTRANCE HALL | 5.97m x 2.39m (19'7" x 7'10") | |||
| LOUNGE | 4.09m x 5.13m (13'5" x 16'10") | |||
| DINING ROOM | 3.05m x 3.63m (10' x 11'11") | |||
| CONSERVATORY | 4.29m x 2.90m (14'1" x 9'6") | |||
| KITCHEN/DINER | 3.91m x 3.61m (12'10" x 11'10") | |||
| REAR PORCH | 1.80m x 0.84m (5'11" x 2'9") | |||
| BEDROOM ONE | 3.40m x 3.61m (11'2" x 11'10") | |||
| EN-SUITE | 1.14m x 2.54m (3'9" x 8'4") | |||
| BEDROOM TWO | 3.73m x 3.66m (12'3" x 12') | |||
| BATHROOM | 1.83m x 2.62m (6' x 8'7") | |||
| OUTSIDE | ||||
| TO THE FRONT | Private driveway. Off street parking. Access to the garage via the up and over door. Access to the rear/side garden via the wooden gates. | |||
| GARAGE | 6.58m x 3.40m (21'7" x 11'2") light and power. Water tap. | |||
| TO THE REAR/SIDE | Private enclosed rear garden. Lawn and artificial grass areas. Green House. Double gates leading to the front. various shrubs and bedding plants. Water tap and outdoor electrical point. | |||
Branch Address
19 High Street<br>Swadlincote<br>DE11 8JE
19 High Street<br>Swadlincote<br>DE11 8JE
Reference: CACA_006710
IMPORTANT NOTICE FROM CADLEY CAULDWELL
Descriptions of the property are subjective and are used in good faith as an opinion and NOT as a statement of fact. Please make further specific enquires to ensure that our descriptions are likely to match any expectations you may have of the property. We have not tested any services, systems or appliances at this property. We strongly recommend that all the information we provide be verified by you on inspection, and by your Surveyor and Conveyancer.
