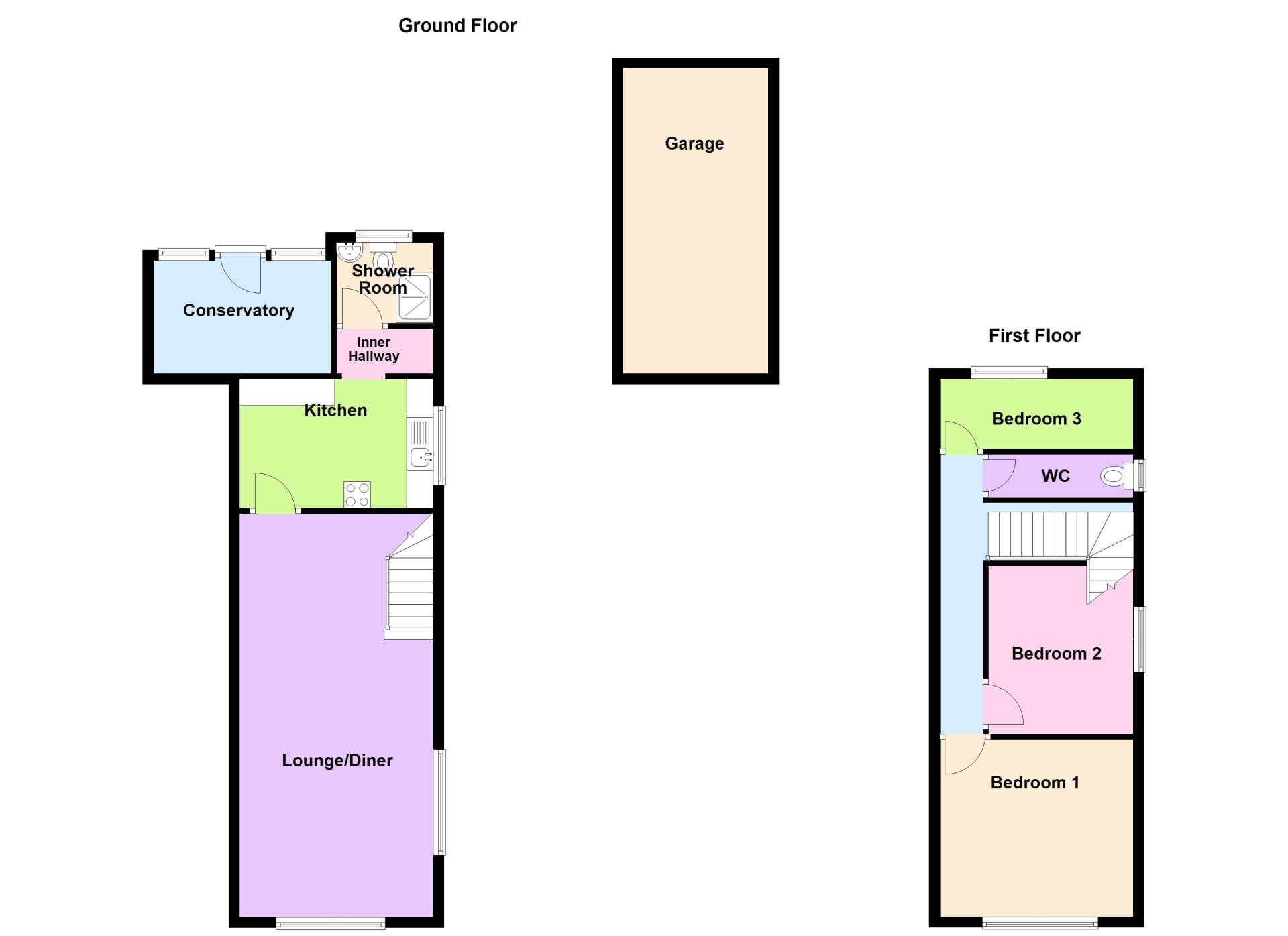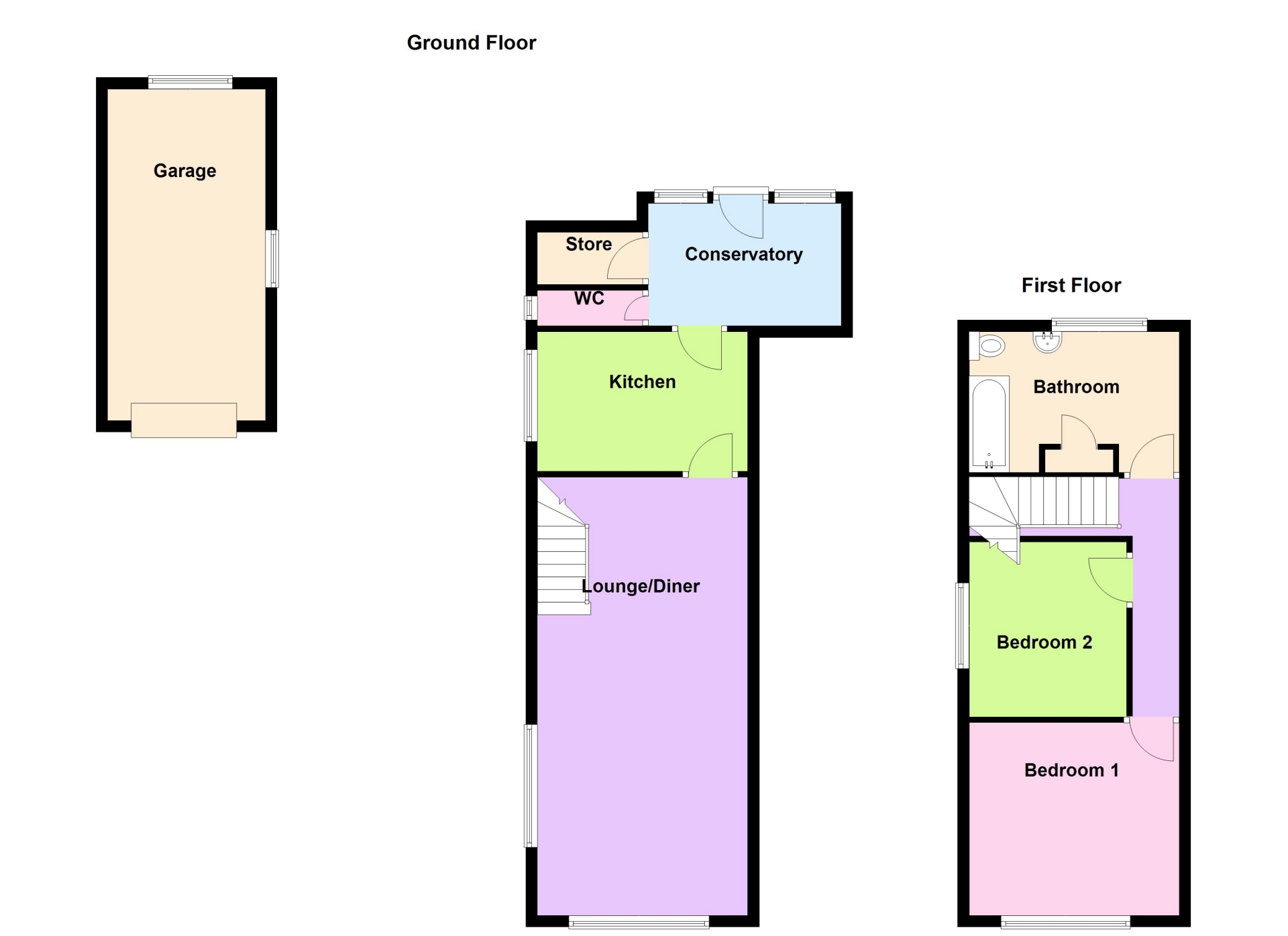 Tel: 01283 217251
Tel: 01283 217251
Ashby Road, Moira, Swadlincote, DE12
Sold STC - Freehold - Auction guide price of £200,000
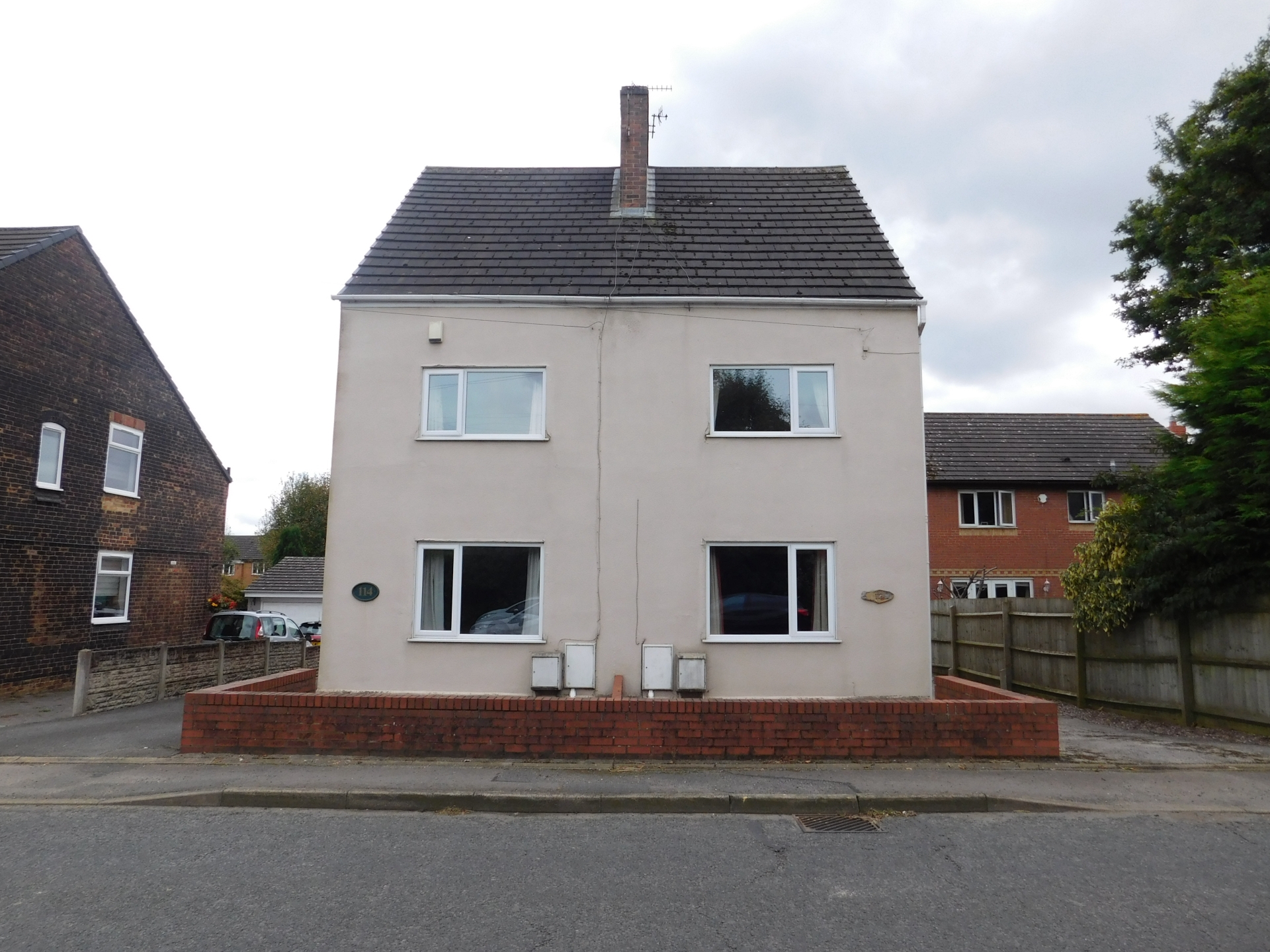
5 Bedrooms, 2 Receptions, 2 Bathrooms, Semi Detached, Freehold
Cadley Caudwell are pleased to bring to the market this PAIR of semi detached properties in association with SDL Auctions. Unconditional auction. The Auction will take place on Wednesday 23rd October 2024 9am start.
The 2 bedroom consists of lounge/diner, kitchen, guest cloakroom, 2 good sized bedrooms and bathroom.
The 3 bedroom consists of lounge/diner, kitchen, bathroom, 3 bedrooms and separate upstairs WC.
Both properties have there own drive which provides parking for several vehicles. The rear garden is well maintained with patio, lawns, borders with mature plants and trees. The garden open for both properties to access.
Both properties benefit from gas central heating and double glazed windows.
Viewing is strictly appointment only, please contact Cadley Cauldwell on 01283 217251 to arrange your viewing.
Freehold/Council tax band: B/EPC: TBC
Auction Details:
The sale of this property will take place on the stated date by way of Auction Event and is being sold under an Unconditional sale type.
Binding contracts of sale will be exchanged at the point of sale.
All sales are subject to SDL Property Auctions Buyers Terms. Properties located in Scotland will be subject to applicable Scottish law.
Auction Deposit and Fees:
The following deposits and non- refundable auctioneers fees apply:
• 5% deposit (subject to a minimum of £5,000)
• Buyers Fee of 4.8% of the purchase price (subject to a minimum of £6,000 inc. VAT).
The Buyers Fee does not contribute to the purchase price, however it will be taken into account when calculating the Stamp Duty Land Tax for the property (known as Land and Buildings Transaction Tax for properties located in Scotland), because it forms part of the chargeable consideration for the property.
There may be additional fees listed in the Special Conditions of Sale, which will be available to view within the Legal Pack. You must read the Legal Pack carefully before bidding.
Additional Information:
For full details about all auction methods and sale types please refer to the Auction Conduct Guide which can be viewed on the SDL Property Auctions home page.
This guide includes details on the auction registration process, your payment obligations and how to view the Legal Pack (and any applicable Home Report for residential Scottish properties).
Guide Price & Reserve Price:
Each property sold is subject to a Reserve Price. The Reserve Price will be within + or - 10% of the Guide Price. The Guide Price is issued solely as a guide so that a buyer can consider whether or not to pursue their interest. A full definition can be found within the Buyers Terms.
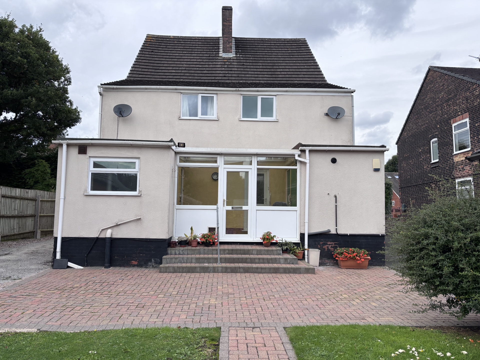
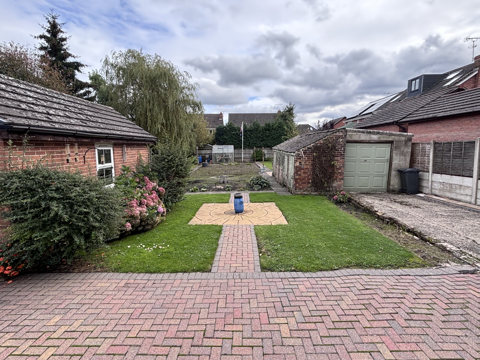
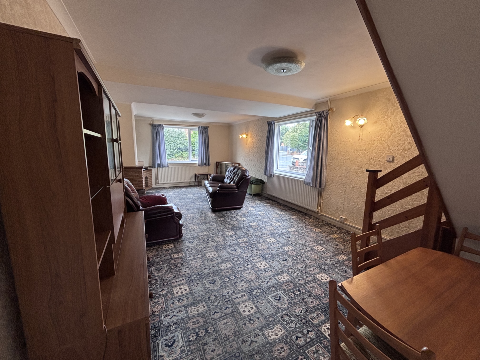
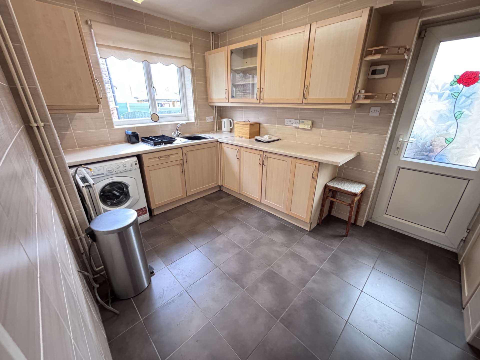
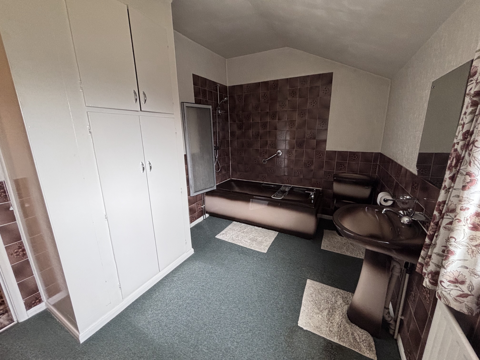
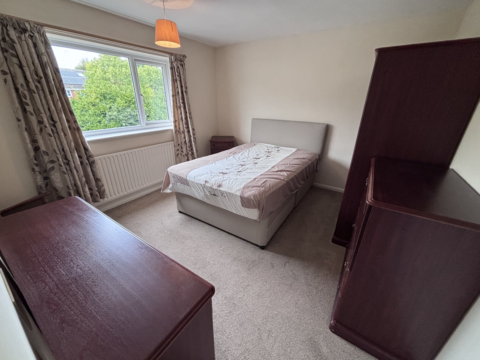
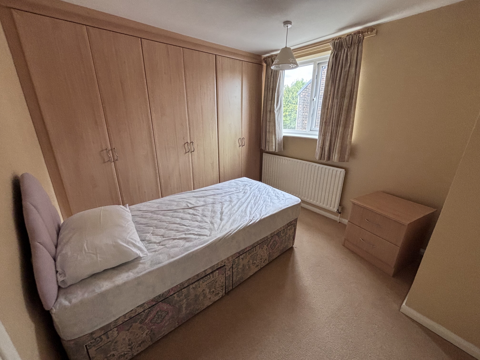
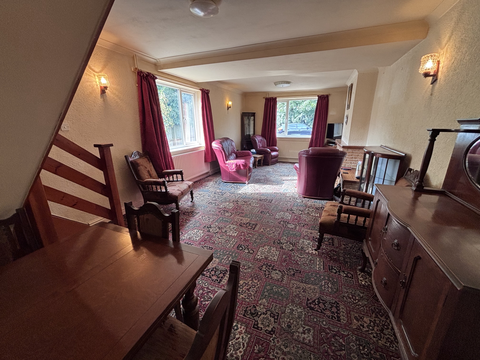
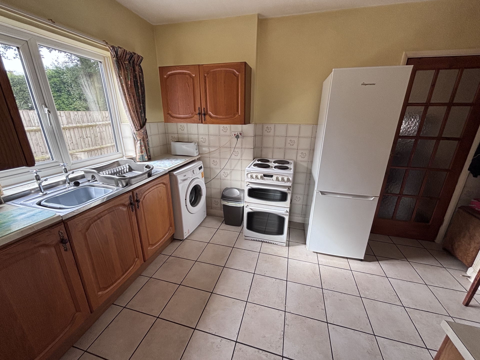
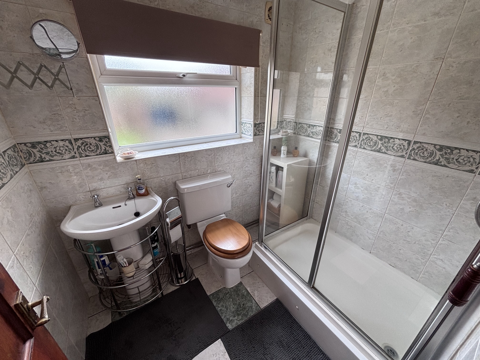
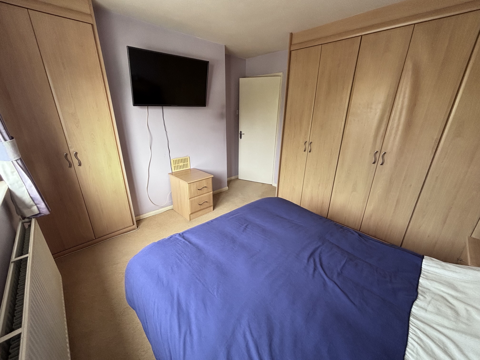
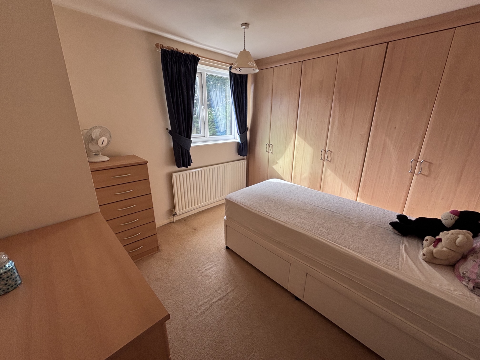
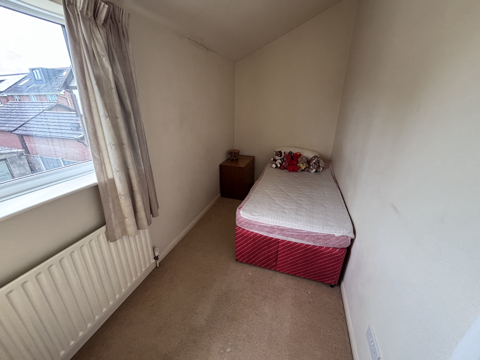
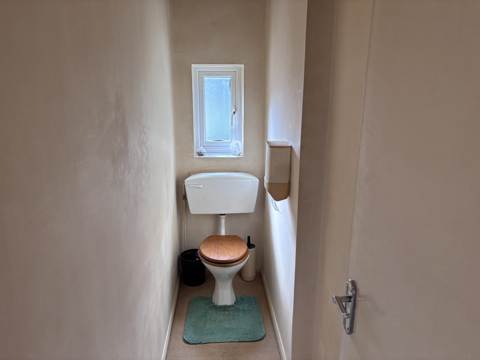
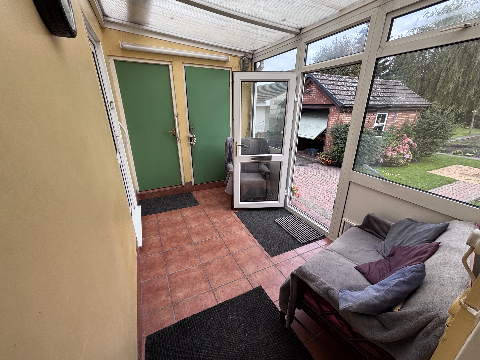
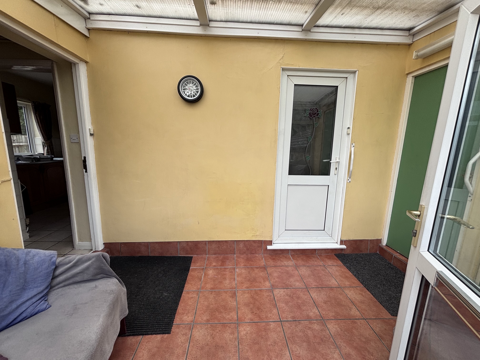
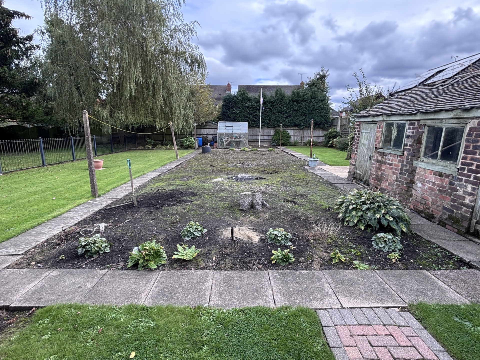
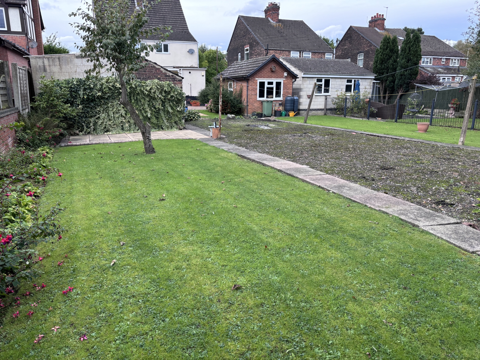
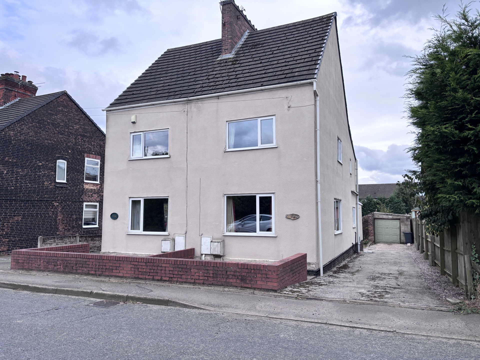
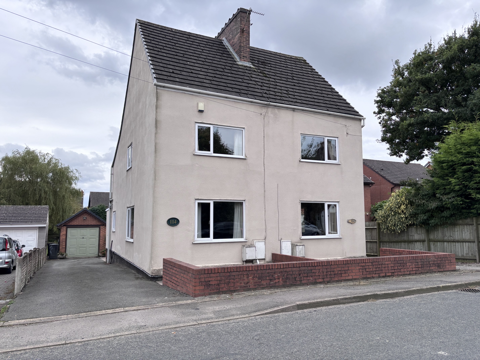
| 112 ASHBY ROAD | ||||
| Shared conservatory entrance | 2.13m x 3.35m (7' x 11') | |||
| Inner hall | 0.67m x 2.13m (2'1" x 7') | |||
| Kitchen | 2.44m x 3.66m (8' x 12') | |||
| Lounge/Diner | 7.62m x 3.66m (25' x 12') | |||
| Shower room | 1.52m x 1.83m (5' x 6') | |||
| FIRST FLOOR | ||||
| Bedroom 1 | 3.35m x 3.66m (11' x 12') | |||
| Bedroom 2 | 2.74m x 2.74m (9' x 9') Measurement up to the fitted wardrobes | |||
| Bedroom 3 | 1.52m x 3.66m (5' x 12') | |||
| Upstairs WC | 0.61m x 2.72m (2' x 8'11") | |||
| OUTSIDE | ||||
| To the front | Enclosed paved area, access to the drive which provides parking for several vehicles. | |||
| To the rear | A single garage is located within the garden boundary. Access to outdoor stores. The rear garden is currently open with 114. The garden has lawn areas, patios, beds and borders with mature plants and trees. | |||
| 114 ASHBY ROAD | ||||
| Shared conservatory entrance | 2.13m x 3.35m (7' x 11') Access to WC and store. | |||
| Kitchen | 2.44m x 3.66m (8' x 12') | |||
| Lounge/diner | 7.62m x 3.66m (25' x 12') | |||
| WC | 0.61m x 1.83m (2' x 6') | |||
| Store | 0.91m x 1.83m (3' x 6') | |||
| FIRST FLOOR | ||||
| Bedroom 1 | 3.35m x 3.66m (11' x 12') | |||
| Bedroom 2 | 2.74m x 2.74m (9' x 9') Measurement to fitted wardrobe | |||
| Bathroom | 2.44m x 3.66m (8' x 12') | |||
| OUTSIDE | ||||
| To the front | Walled patio area, access to the drive which provides parking for several vehicles. | |||
| To the rear | The garden is open with 112 Ashby Road. It has its own garage which the garden boundary. The garden has lawn areas, patio, beds and borders with mature plants and trees. | |||
19 High Street<br>Swadlincote<br>DE11 8JE
