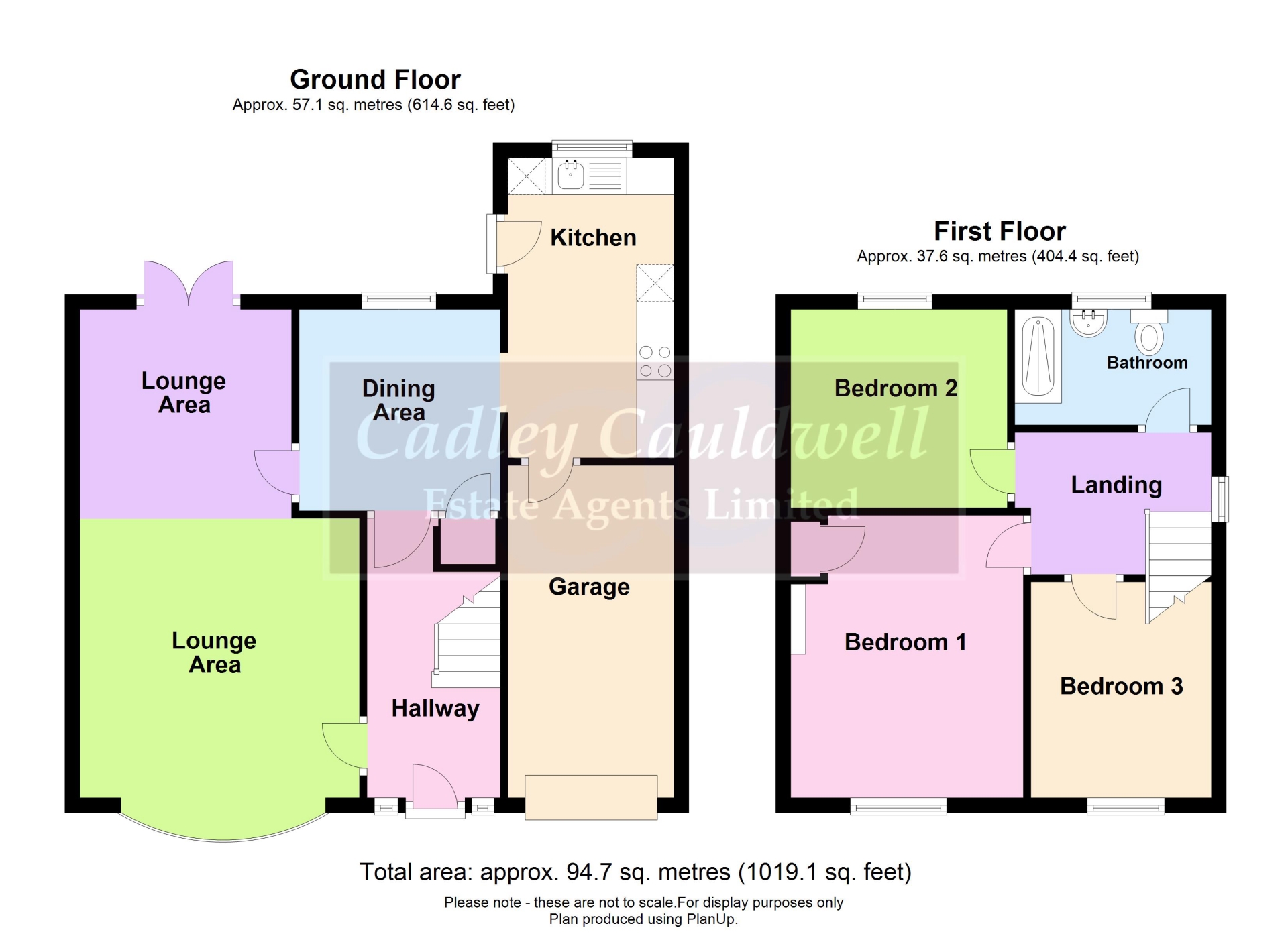 Tel: 01283 217251
Tel: 01283 217251
Shakespeare Close, Swadlincote, DE11
For Sale - Freehold - £239,950
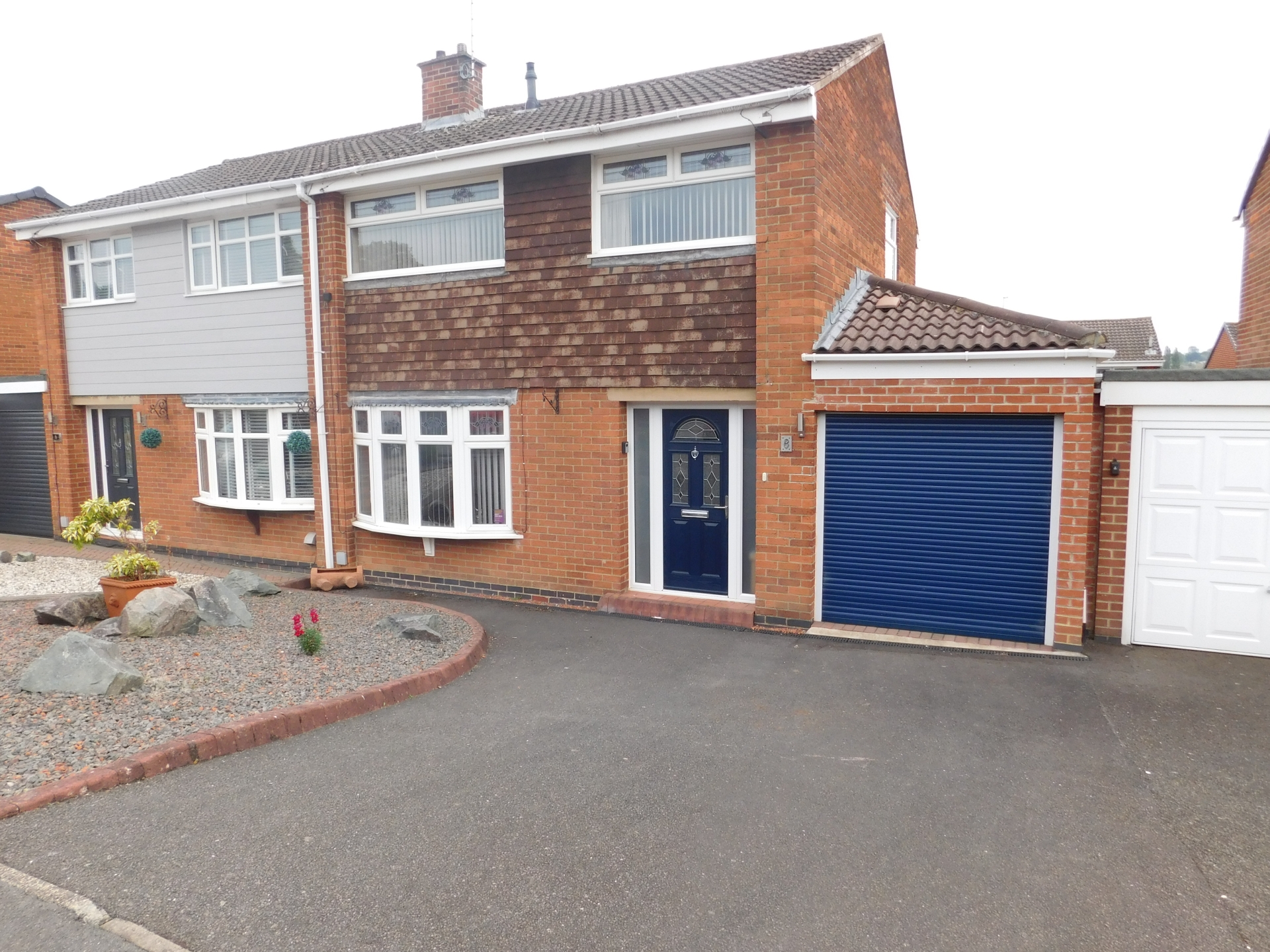
3 Bedrooms, 1 Reception, 1 Bathroom, Semi Detached, Freehold
CADLEY CAULDWELL are pleased to offer to the market this well maintained and nicely presented semi-detached property in a POPULAR RESIDENTIAL LOCATION within easy access of local amenities and main routes.
With NO CHAIN this IDEAL FAMILY HOME comprises three bedrooms, shower room, kitchen, dining area, lounge, garage, driveway providing off-street parking, enclosed rear garden; and with the benefit of double glazing and gas central heating, EARLY VIEWING is HIGHLY RECOMMENDED. To arrange your viewing contact CADLEY CAULDWELL on 01283-217251.
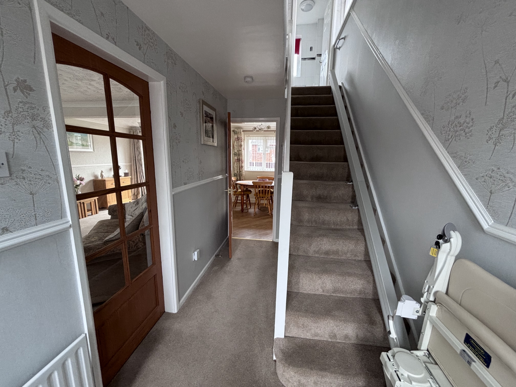
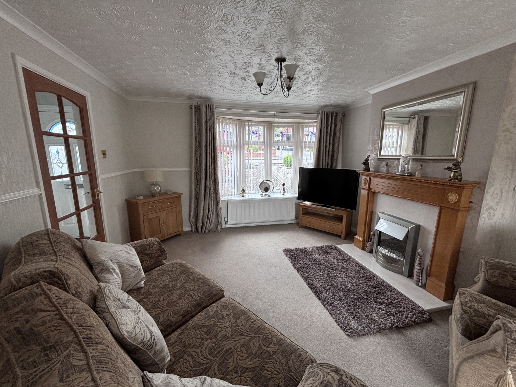
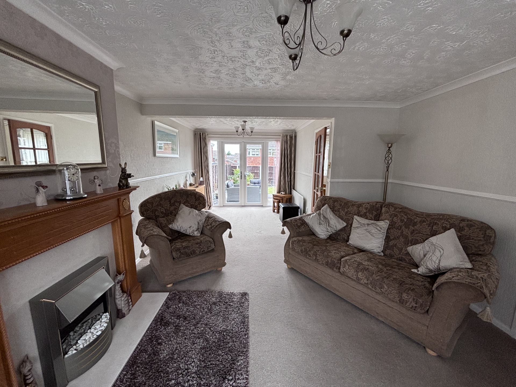
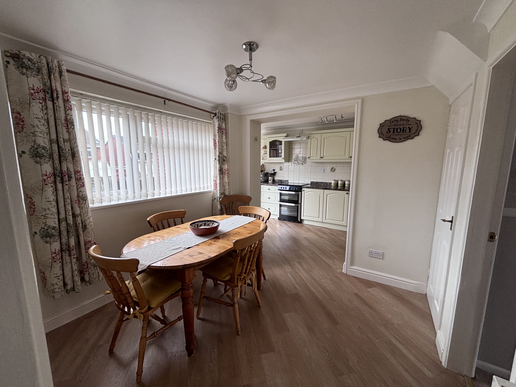
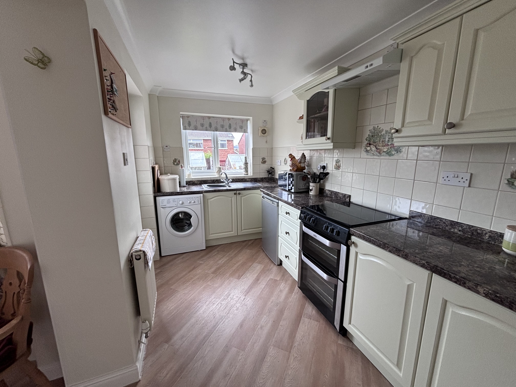
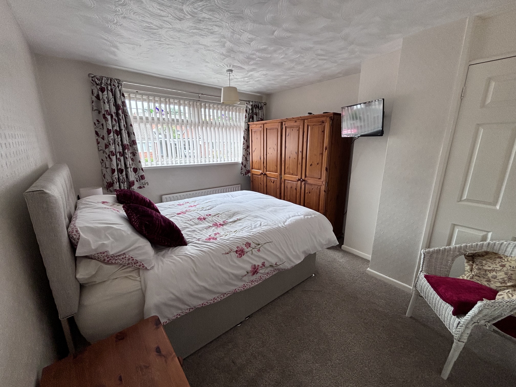
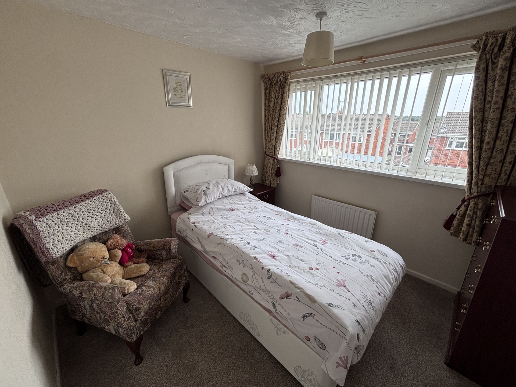
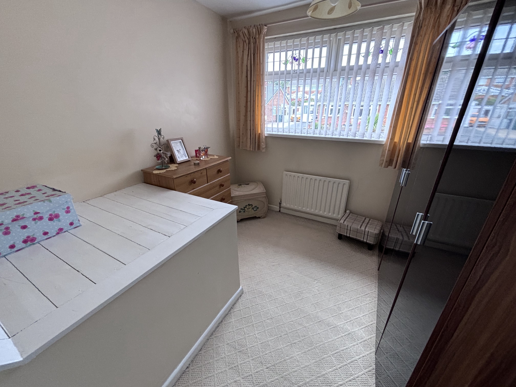
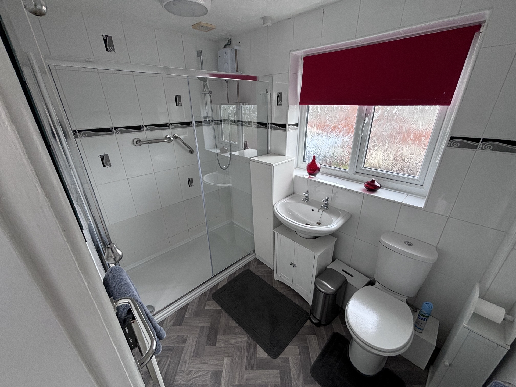
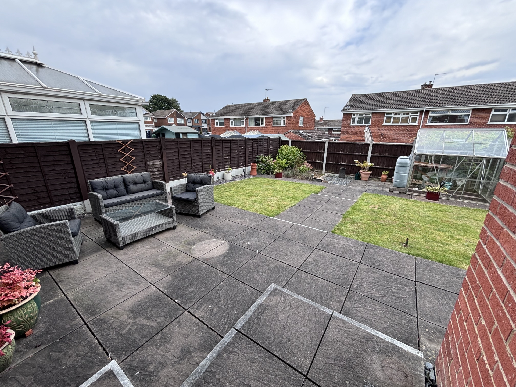
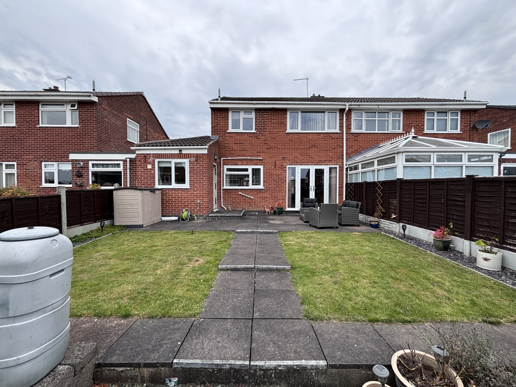
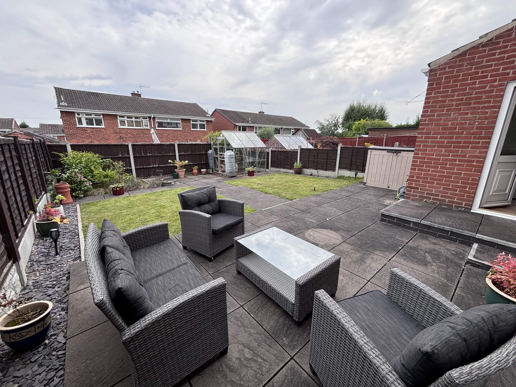
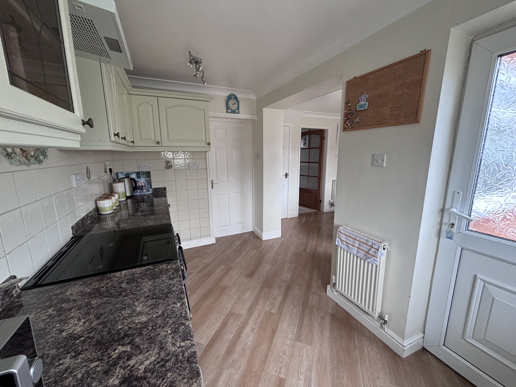
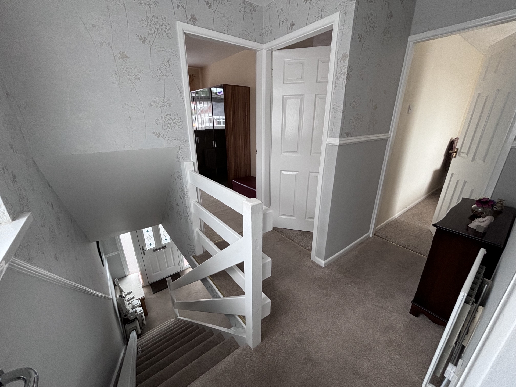
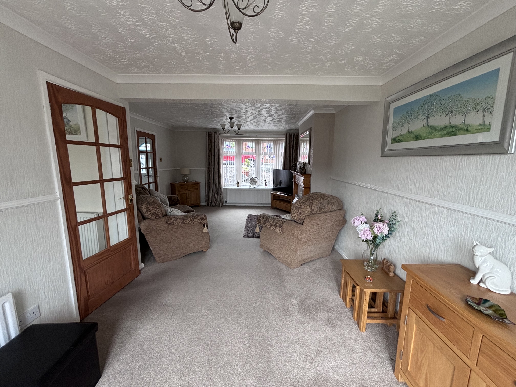
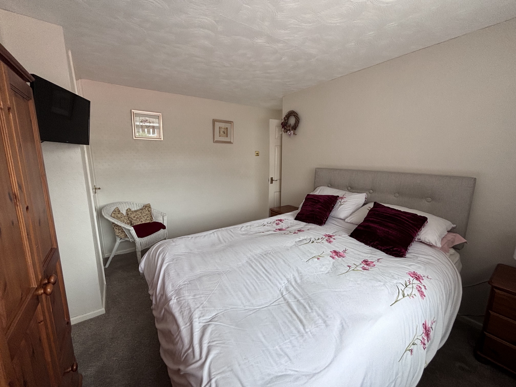
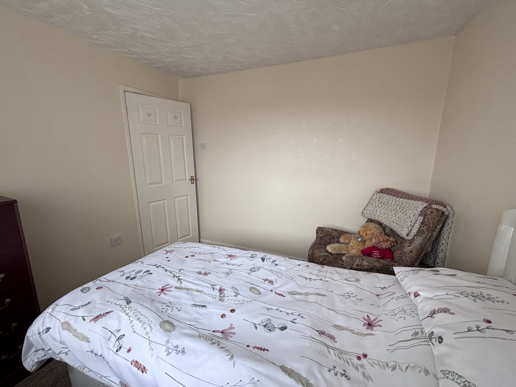
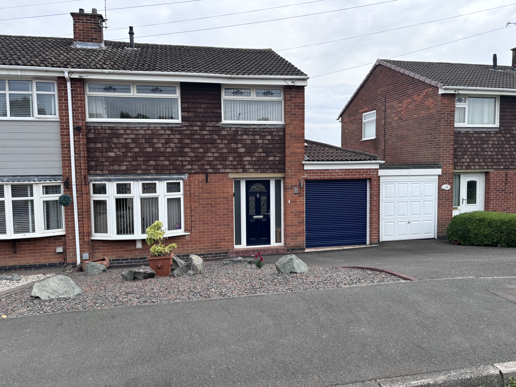
| IMPORTANT NOTE | Mortgage Advice available. | |||
| Entrance Hall | 12'4" x 5'11" (3.76m x 1.80m) | |||
| Lounge (Area 1) | 12'4" x 12'4" (3.76m x 3.76m) | |||
| Lounge (Area 2) | 8'11" x 9'4" (2.72m x 2.84m) | |||
| Dining Area | 9'1" x 8'11" (2.77m x 2.72m) | |||
| Kitchen | 13'3" x 6'6" (4.04m x 1.98m) | |||
Stairs & Landing | 6'3" x 8'10" (1.91m x 2.69m) Measurements shown are a maximum. | |||
| Bedroom 1 | 12'6" x 10'4" (3.81m x 3.15m) | |||
| Bedroom 2 | 9'0" x 9'7" (2.74m x 2.92m) | |||
| Bedroom 3 | 9'6" x 8'0" (2.90m x 2.44m) | |||
| Shower Room | 5'4" x 8'9" (1.63m x 2.67m) | |||
| To the Front | Forecourt area laid to decorative gravel, driveway leading to garage. | |||
| Garage | 14'8" x 7'4" (4.47m x 2.24m) | |||
| To the Rear | Enclosed rear garden, paved patio / seating area, lawned area bordered with decorative slate, greenhouse, bed with miscellaneous shrubs and planting. |
Branch Address
19 High Street<br>Swadlincote<br>DE11 8JE
19 High Street<br>Swadlincote<br>DE11 8JE
Reference: CACA_006893
IMPORTANT NOTICE FROM CADLEY CAULDWELL
Descriptions of the property are subjective and are used in good faith as an opinion and NOT as a statement of fact. Please make further specific enquires to ensure that our descriptions are likely to match any expectations you may have of the property. We have not tested any services, systems or appliances at this property. We strongly recommend that all the information we provide be verified by you on inspection, and by your Surveyor and Conveyancer.
