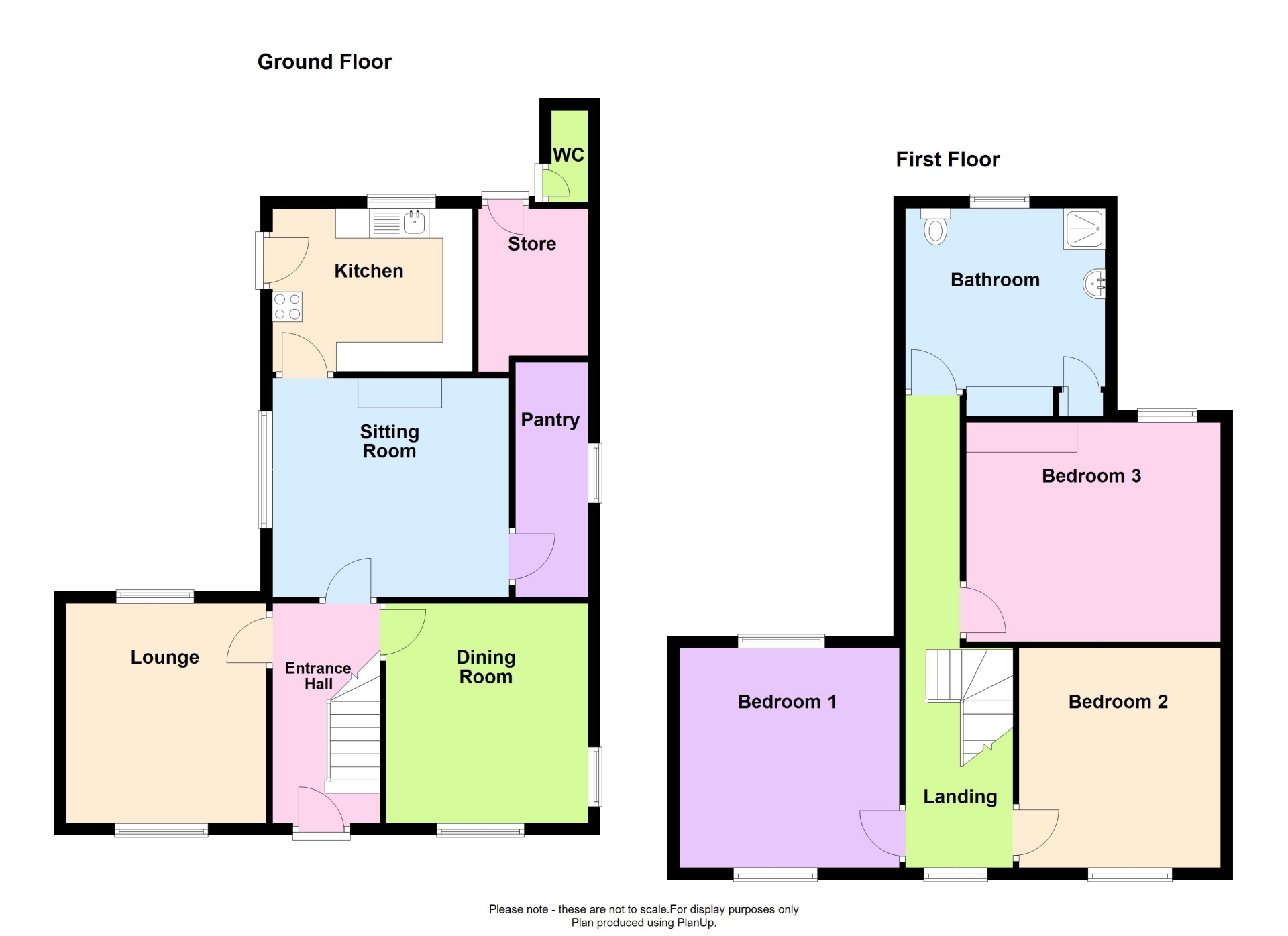 Tel: 01283 217251
Tel: 01283 217251
Lansdowne Road, Swadlincote, DE11
Sold STC - Freehold - £310,000
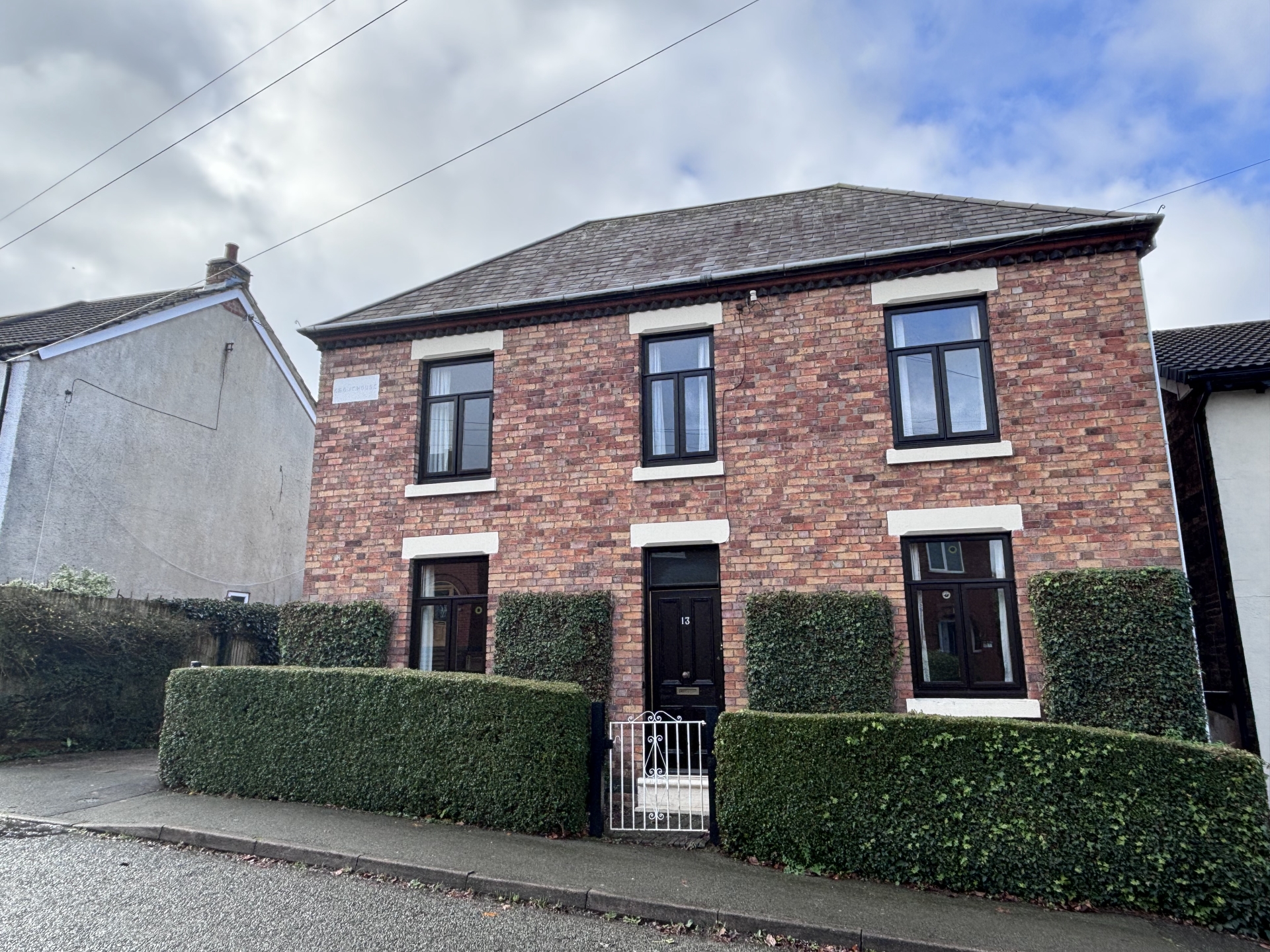
3 Bedrooms, 3 Receptions, 1 Bathroom, Detached, Freehold
Cadley Cauldwell proudly present this Victorian three bed detached property with some original features. NO CHAIN. The house is on a quiet, popular residential road close to major routes and within walking distance of secondary and primary schools, parks and Swadlincote town centre.
The property comprises an entrance hall, three reception rooms, kitchen, pantry, three good-sized double bedrooms. There is parking for two cars and the detached garage within a lovingly maintained, landscaped garden including lawns, beds and mature borders complete with outside toilet and store.
The recently reroofed property benefits from gas central heating and double glazing.
Freehold/EPC: E/Council tax: C
VIEWINGS HIGHLY ADVISED, please contact Cadley Cauldwell on 01283 217251.
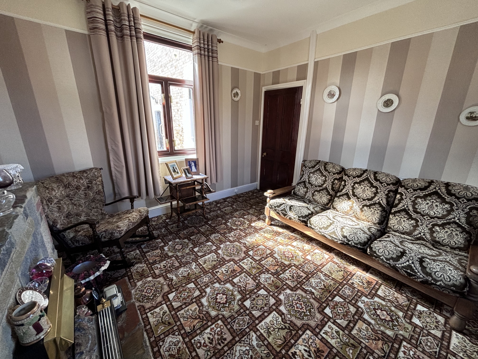
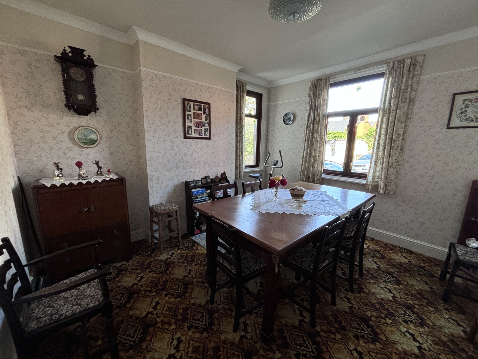
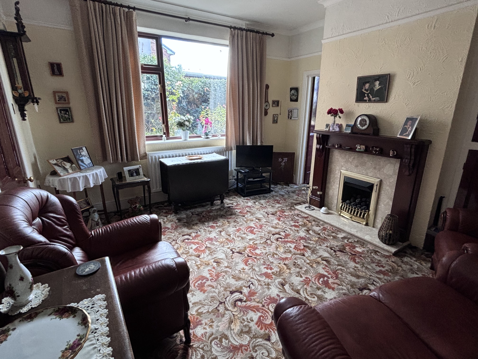
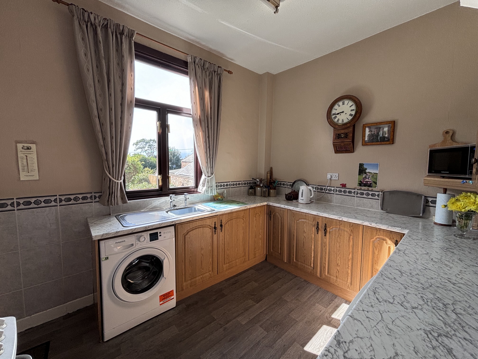
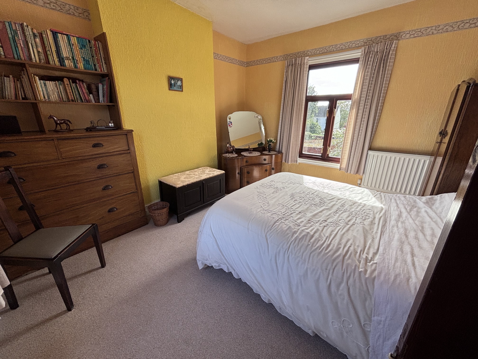
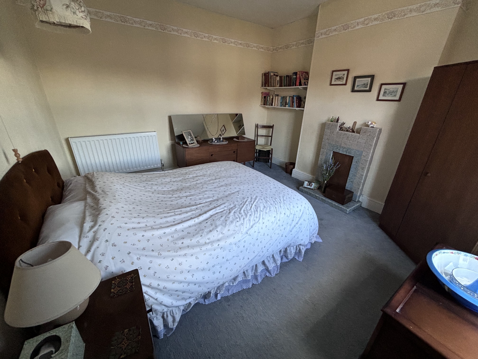
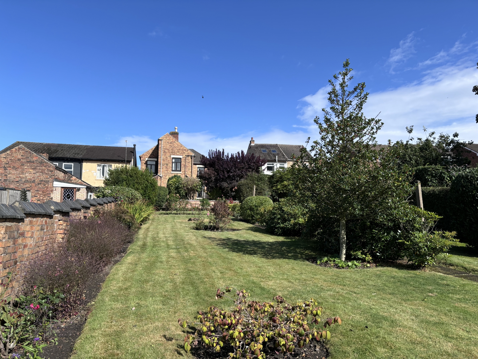
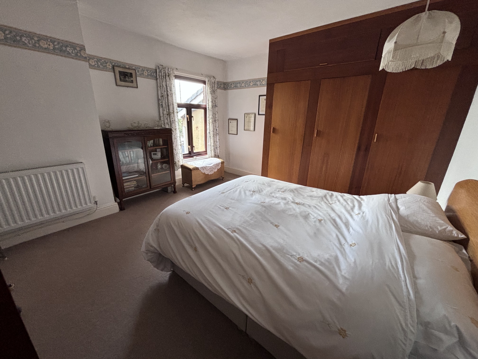
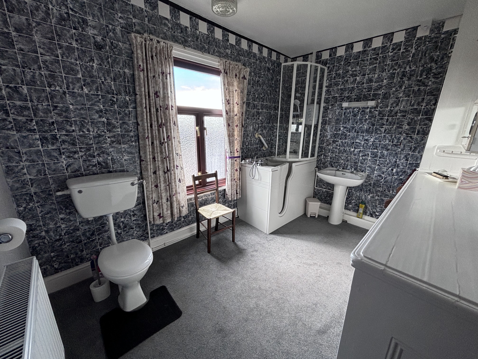
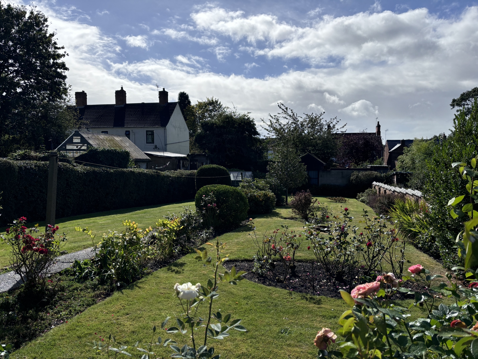
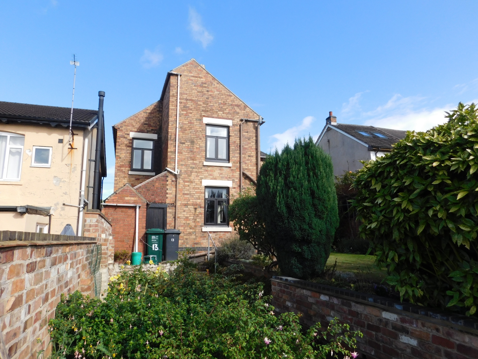
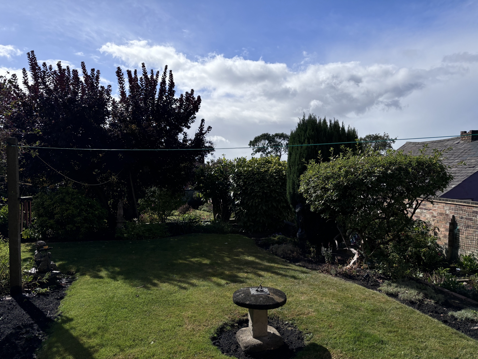
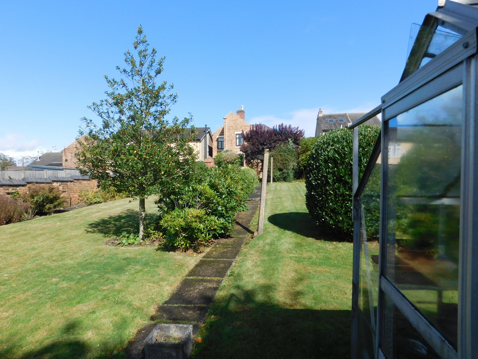
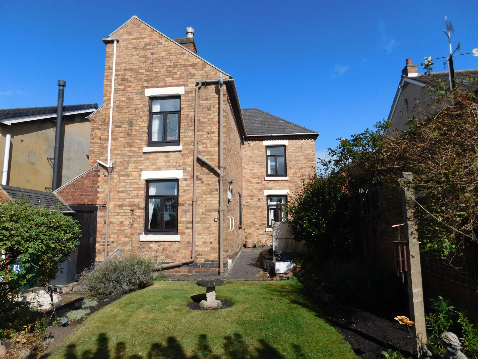
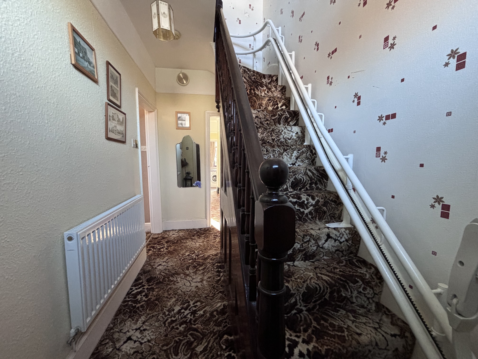
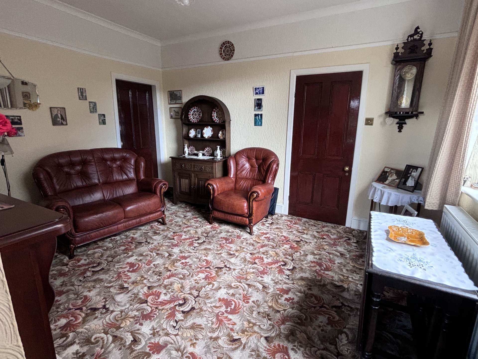
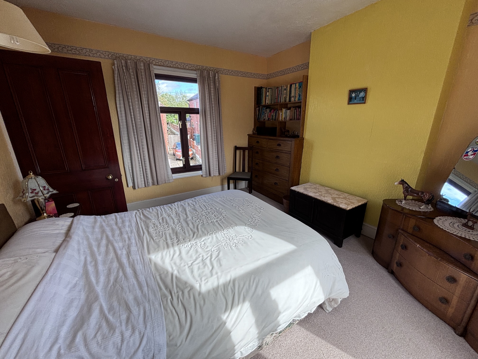
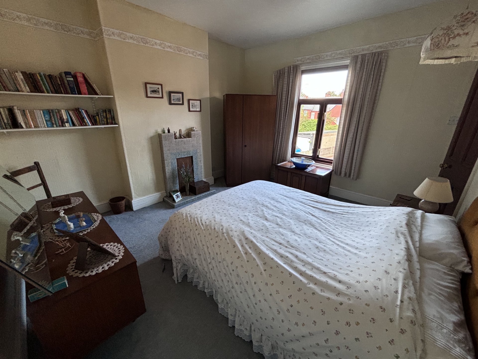
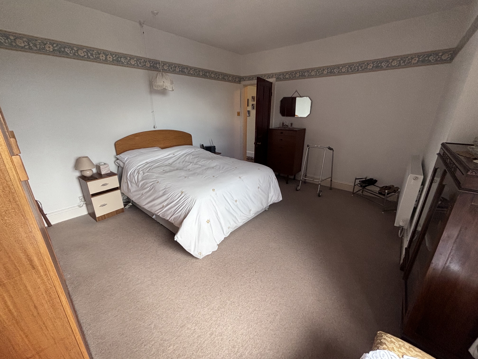
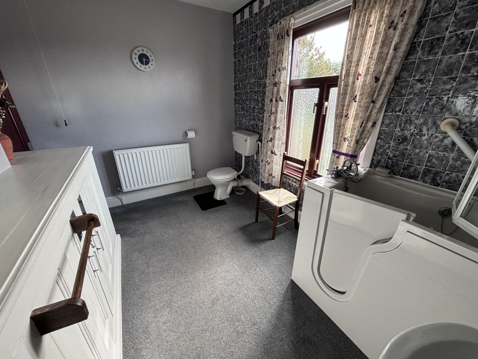
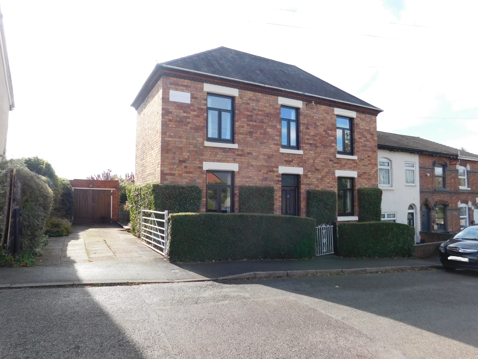
| IMPORTANT INFORMATION | **Mortgage advice available, please contact our office for further information.** | |||
| Entrance hall | 3.68m x 1.80m (12'1" x 5'11") Understairs storage. | |||
| Lounge | 3.68m x 3.38m (12'1" x 11'1") Dual aspect, with electric fire. | |||
| Dining room | 3.68m x 3.38m (12'1" x 11'1") | |||
| Sitting room | 3.68m x 3.96m (12'1" x 13') With gas fire | |||
| Kitchen | 2.74m x 3.35m (9' x 11') | |||
| Pantry | 3.96m x 1.22m (13' x 4') | |||
| FIRST FLOOR | ||||
| Bedroom 1 | 3.68m x 3.66m (12'1" x 12') Dual aspect. | |||
| Bedroom 2 | 3.68m x 3.38m (12'1" x 11'1") | |||
| Bedroom 3 | 3.68m x 4.29m (12'1" x 14'1") with fitted wardrobe | |||
| Bathroom | 2.46m x 3.35m (8'1" x 11') | |||
| OUTSIDE | ||||
| To the side | Gated parking for a couple of vehicles. Leads to the rear garden | |||
| To the rear | Enclosed well maintained rear garden with lawns, mature beds and borders. Access to detached garage, outside toilet and store. | |||
| Store | 2.74m x 1.83m (9' x 6') | |||
| Outside WC | 1.55m x 0.61m (5'1" x 2') | |||
| Garage |
19 High Street<br>Swadlincote<br>DE11 8JE
