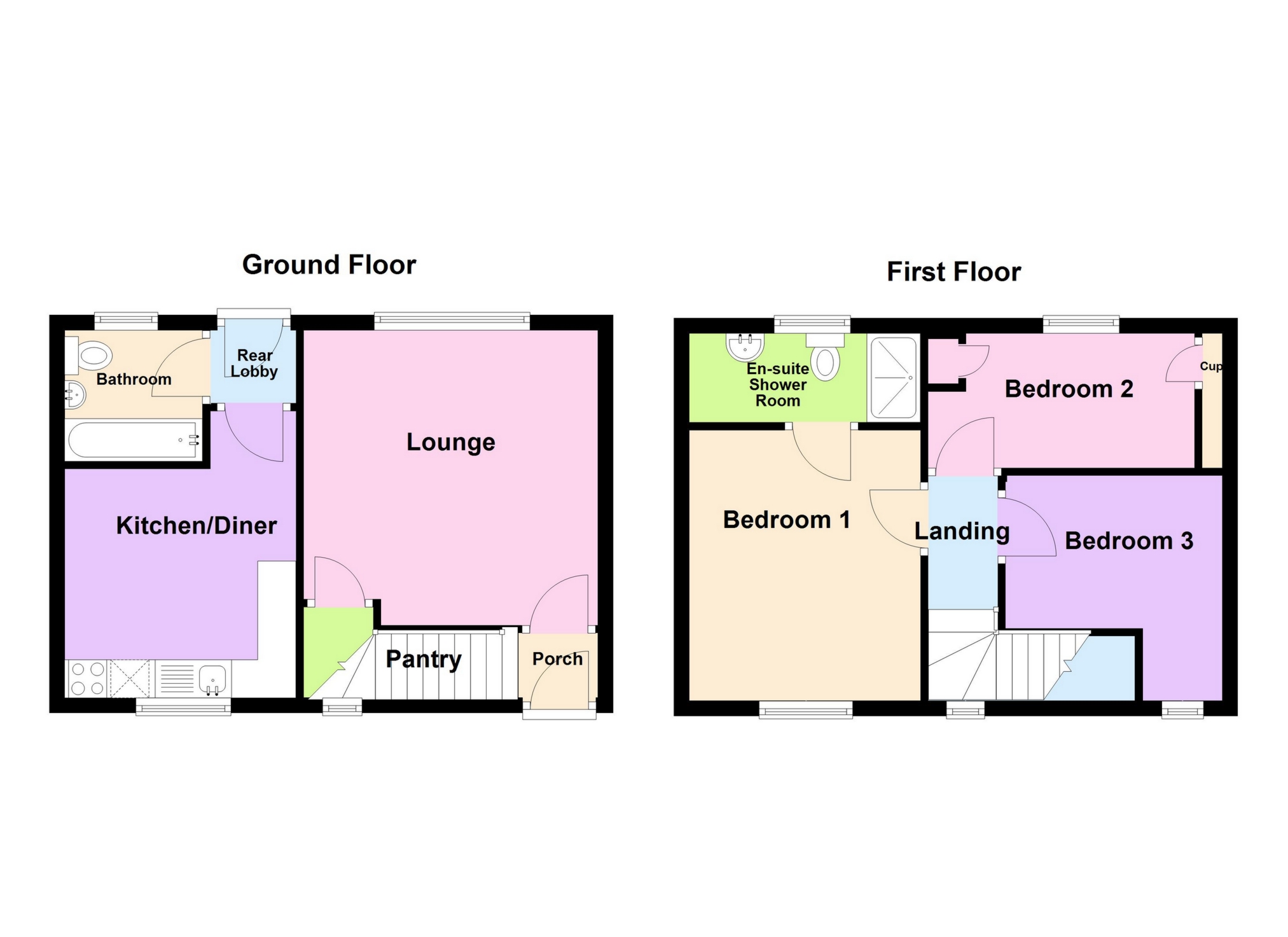 Tel: 01283 217251
Tel: 01283 217251
Nelson Street, Swadlincote, DE11
Sold STC - Freehold - Reduced £165,000
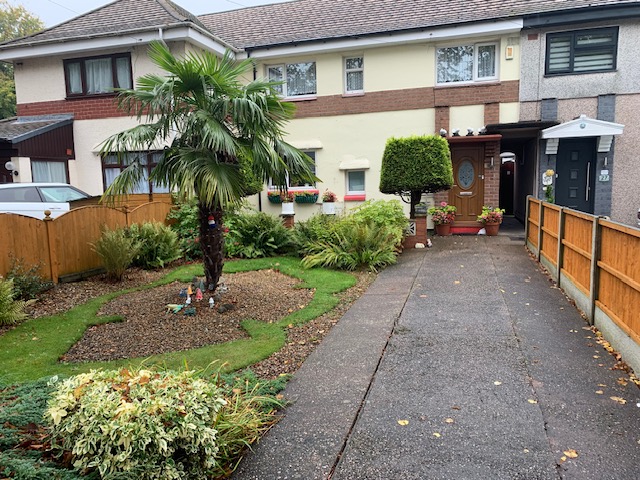
3 Bedrooms, 1 Reception, 2 Bathrooms, Terraced, Freehold
CADLEY CAULDWELL are pleased to offer to the market this DELIGHTFUL TERRACED PROPERTY in a POPULAR RESIDENTIAL LOCATION. Offering GREAT POTENTIAL for further improvement and with NO CHAIN, the property comprises three bedrooms (en-suite shower room to main bedroom), family bathroom, kitchen / diner, lounge, enclosed rear garden, driveway providing off-street parking; and with the benefit of double glazing and gas central heating, EARLY VIEWING IS HIGHLY RECOMMENDED.
To arrange your viewing contact CADLEY CAULDWELL on 01283-217251.
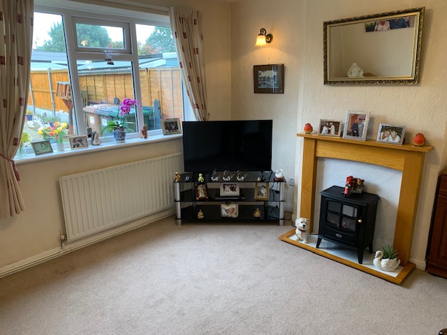
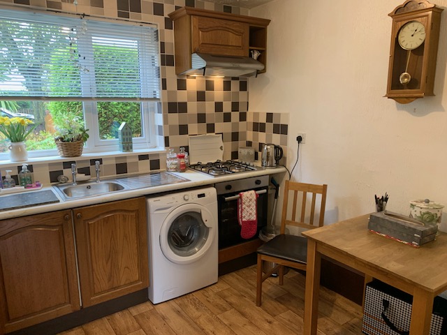
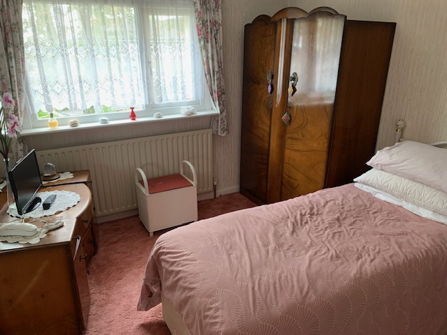
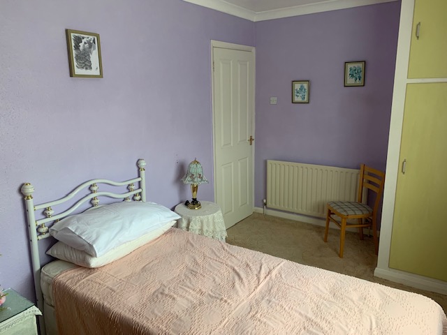
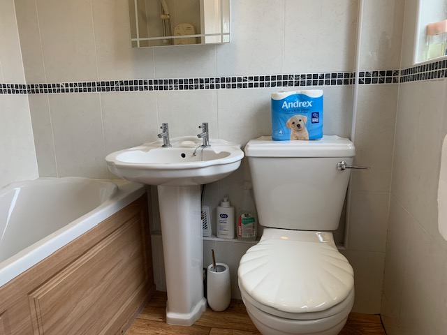
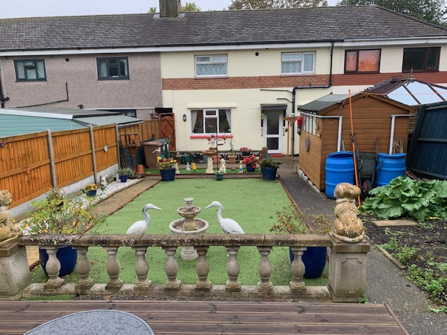
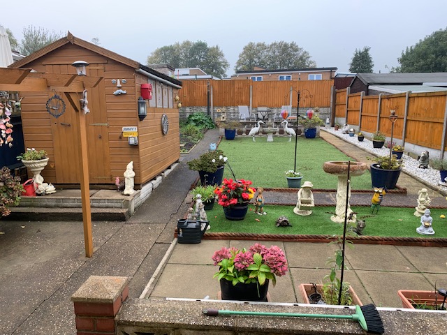
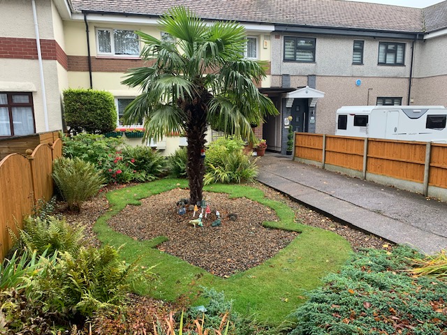
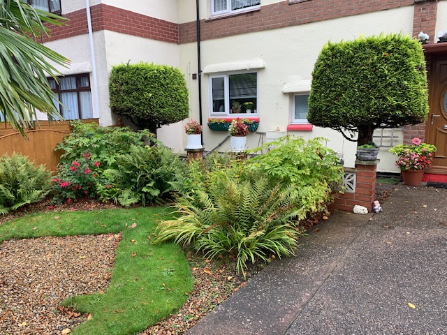
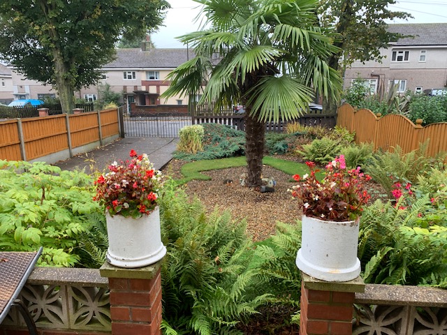
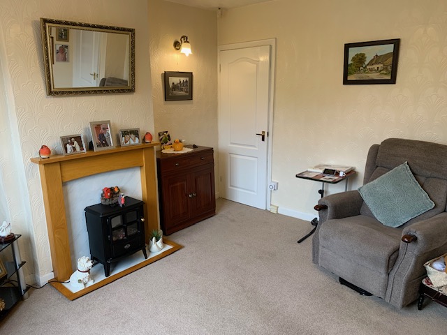
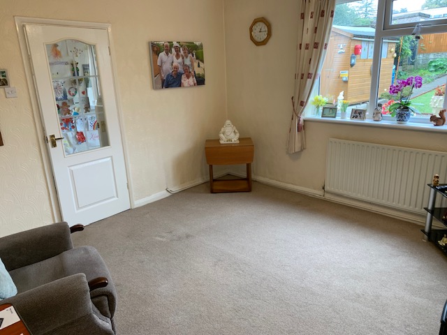
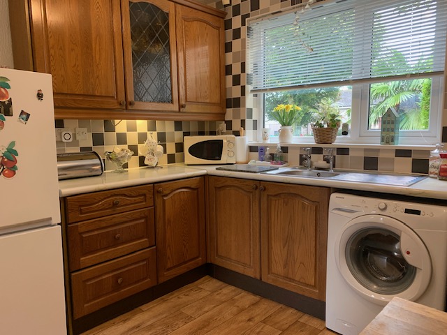
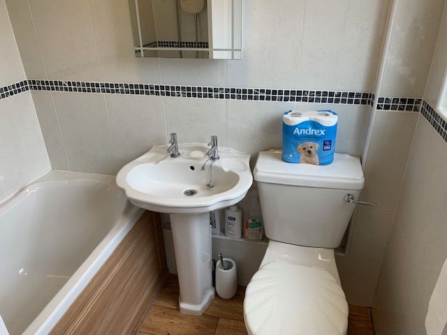
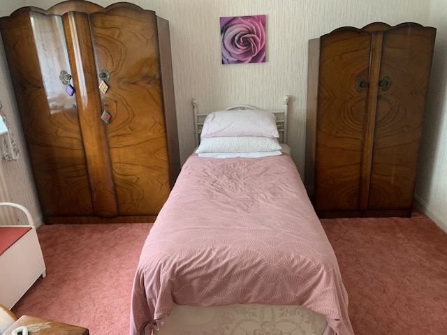
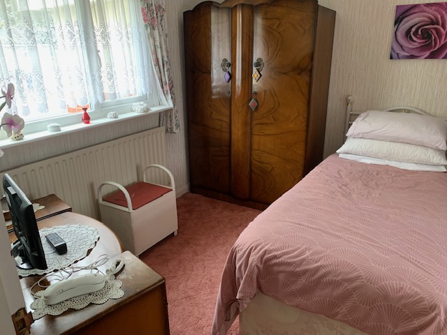
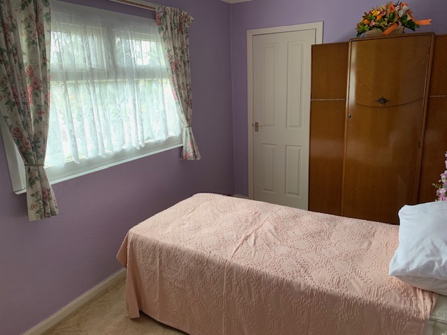
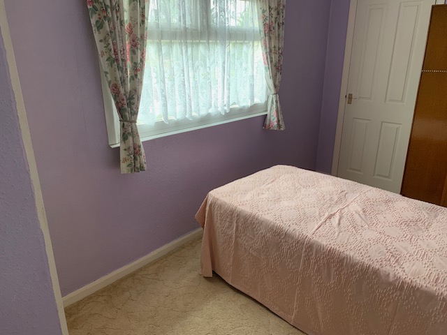
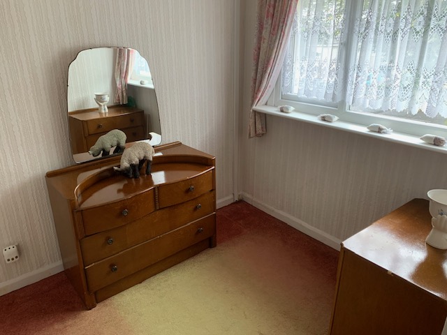
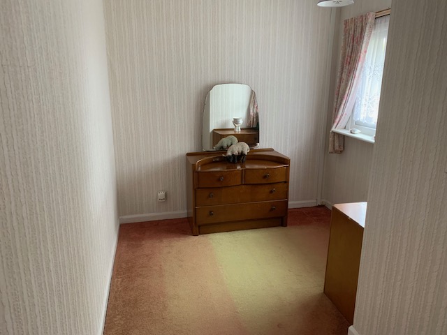
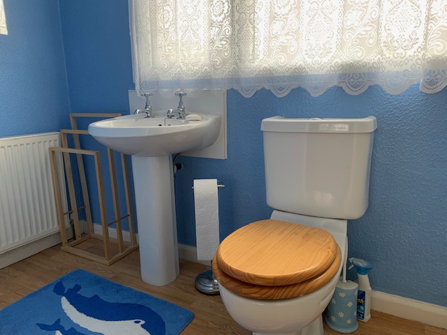
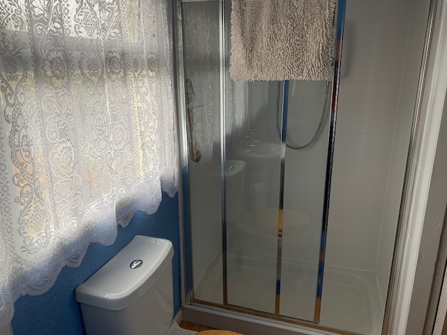
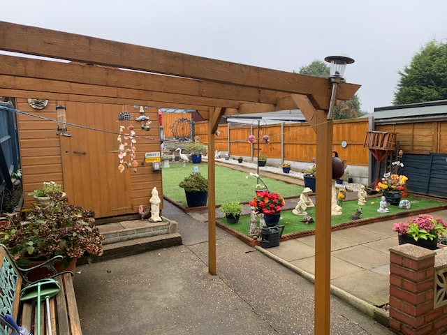
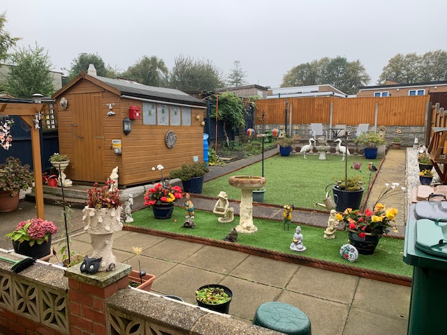
| IMPORTANT INFORMATION | Mortgage advice available in this office | |||
| GROUND FLOOR | | |||
| Entrance Porch | 2'9" x 3'5" (0.84m x 1.04m) | |||
| Lounge | 12'8" x 12'8" (3.86m x 3.86m) Under stairs cupboard | |||
| Pantry | 3'11" x 6'0" (1.19m x 1.83m) Measurements shown are a maximum. | |||
| Kitchen | 12'4" x 9'11" (3.76m x 3.02m) | |||
| Rear Lobby | 3'1" x 3'7" (0.94m x 1.09m) | |||
| Family Bathroom | 5'10" x 5'8" (1.78m x 1.73m) | |||
| FIRST FLOOR | | |||
| Stairs & Landing | 7'9" x 2'7" (2.36m x 0.79m) | |||
| Bedroom 1 | 11'8" x 9'10" (3.56m x 3.00m) | |||
| Ensuite Shower Room | 3'11" x 9'9" (1.19m x 2.97m) | |||
| Bedroom 2 | 7'9" x 13'7" (2.36m x 4.14m) Built in cupboard | |||
| Bedroom 3 | 7'10" x 11'7" (2.39m x 3.53m) | |||
| OUTSIDE | | |||
| To the Front | Good sized forecourt area with picket fence and decorative metal gates, concrete driveway providing off-street parking, lawned area with miscellaneous shrubs and planting, brick-built feature wall with decorative blocks, side entry giving access to rear of property. | |||
| To the Rear | Enclosed rear garden, paved and concrete patio / seating areas, wooden pergola, brick-built feature walling with decorative blocks, areas laid to artificial grass, wooden decking area, garden area (veg plot), wooden storage shed, gated access to side entry. |
Branch Address
19 High Street<br>Swadlincote<br>DE11 8JE
19 High Street<br>Swadlincote<br>DE11 8JE
Reference: CACA_006960
IMPORTANT NOTICE FROM CADLEY CAULDWELL
Descriptions of the property are subjective and are used in good faith as an opinion and NOT as a statement of fact. Please make further specific enquires to ensure that our descriptions are likely to match any expectations you may have of the property. We have not tested any services, systems or appliances at this property. We strongly recommend that all the information we provide be verified by you on inspection, and by your Surveyor and Conveyancer.
