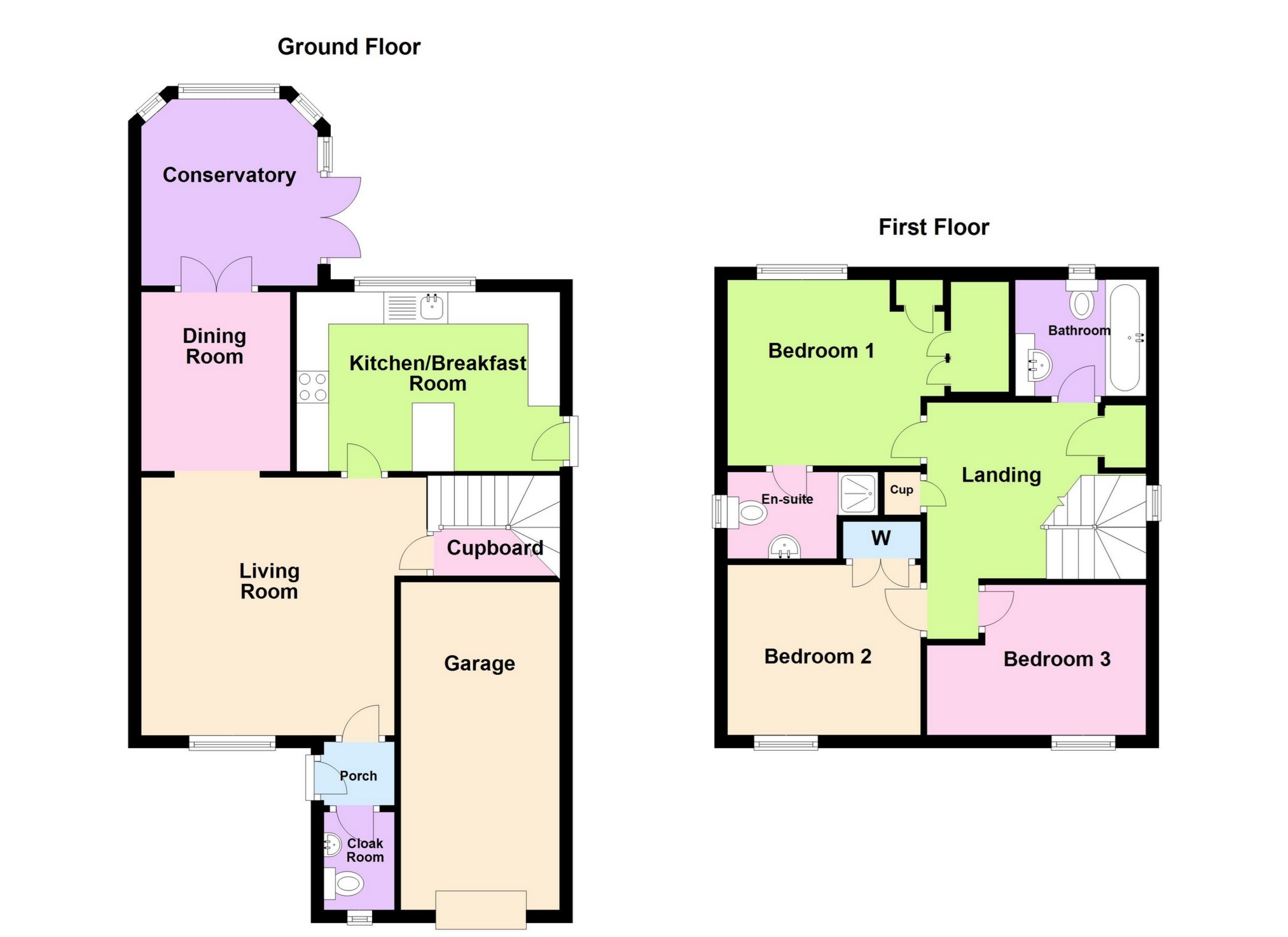 Tel: 01283 217251
Tel: 01283 217251
Silkstone Close, Swadlincote, DE11
Sold STC - Freehold - Must be seen £265,000
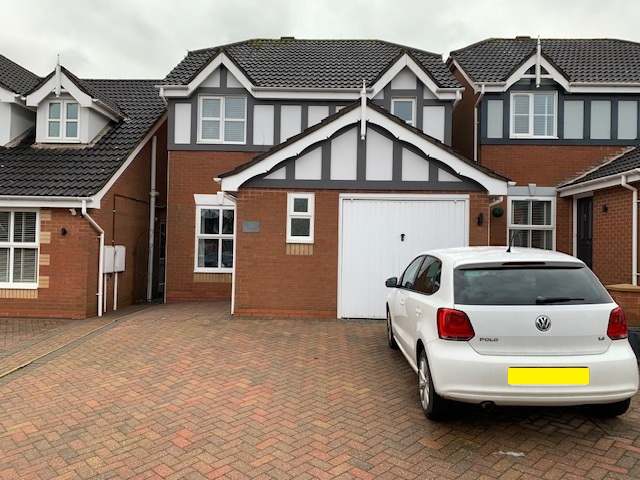
3 Bedrooms, 2 Receptions, 2 Bathrooms, Detached, Freehold
CADLEY CAULDWELL are pleased to offer to the market this WELL MAINTAINED AND DELIGHTFULLY PRESENTED detached property in a POPULAR RESIDENTIAL LOCATION with EASY ACCESS TO LOCAL AMENITIES AND MAIN ROUTES.
Comprising three bedrooms (en-suite to master), family bathroom & guest cloakroom, kitchen / breakfast room, living room, separate dining area, conservatory, enclosed rear garden; and with the benefit of gas central heating and double glazing, EARLY VIEWING OF THIS LOVELY PROPERTY IS HIGHLY RECOMMENDED. EPC Rating D/Council Tax band D/ Freehold
To arrange your viewing, contact CADLEY CAULDWELL on 01283-217251.
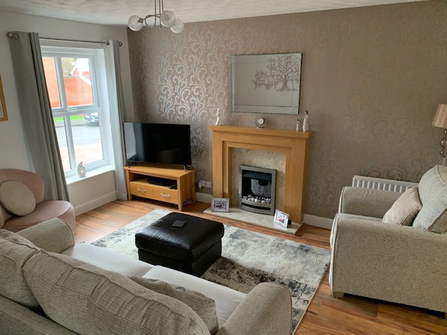
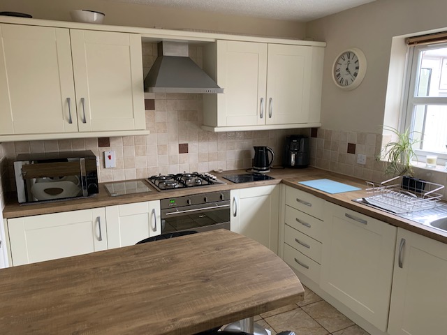
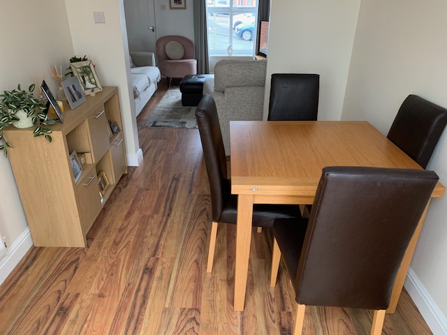
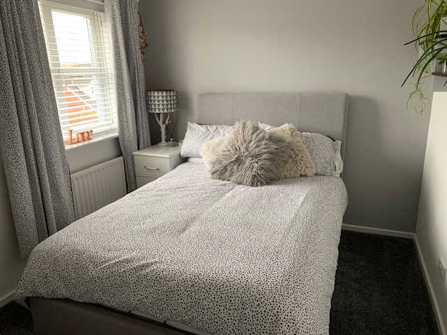
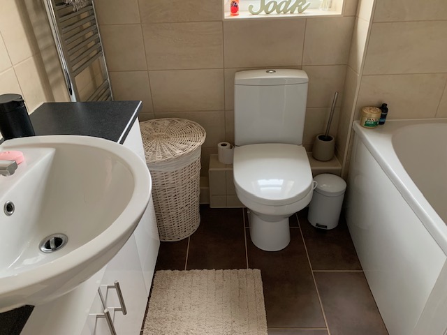
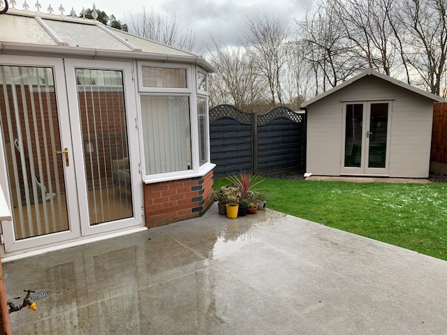
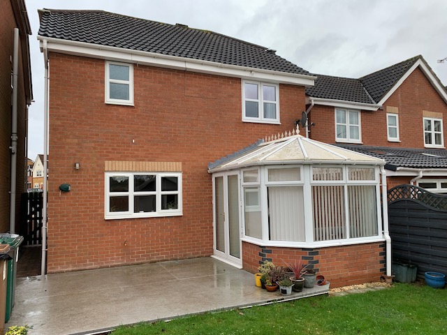
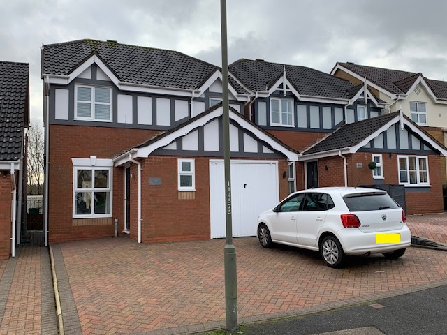
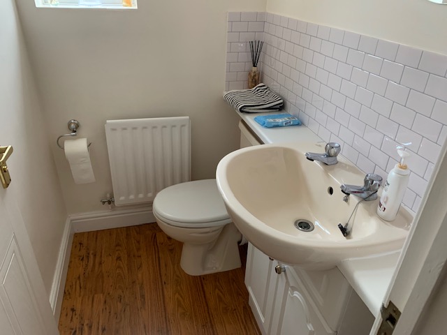
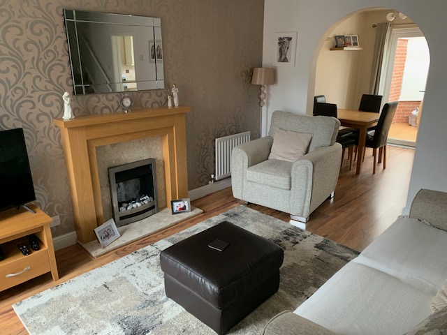
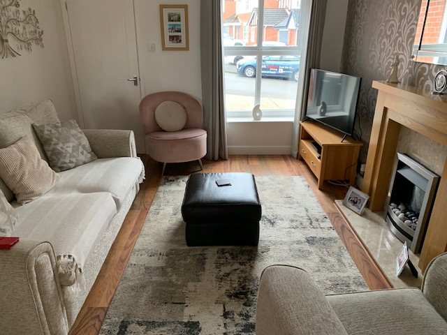
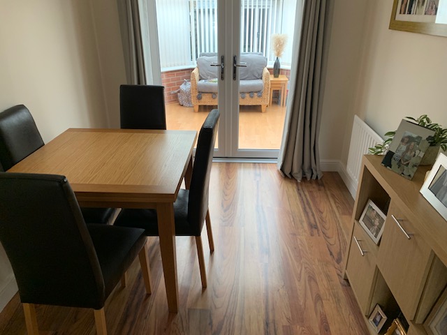
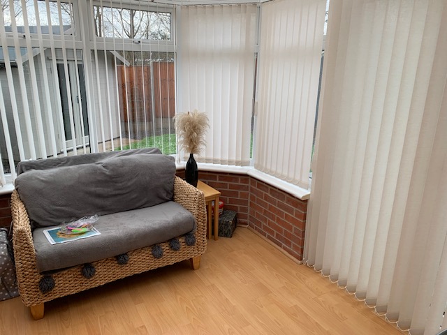
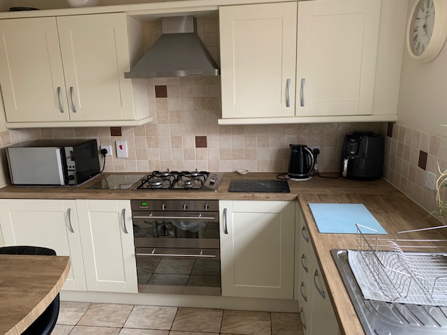
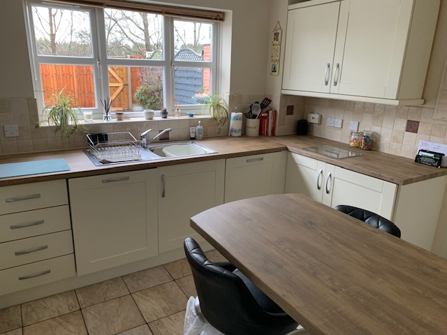
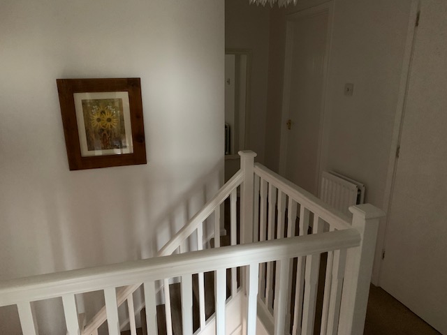
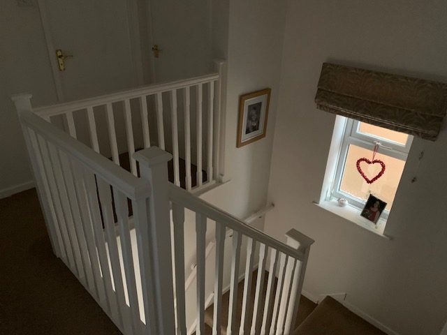
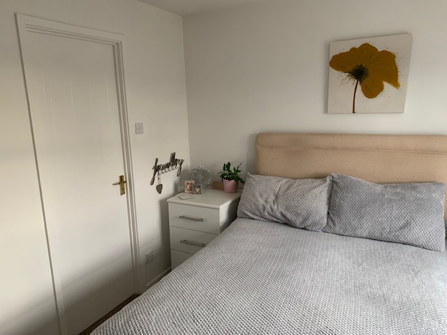
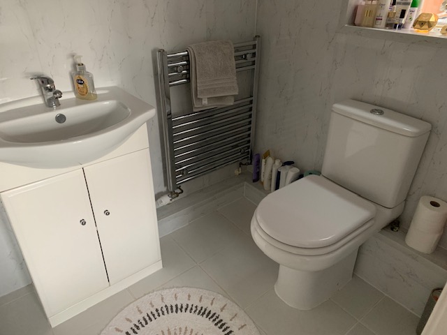
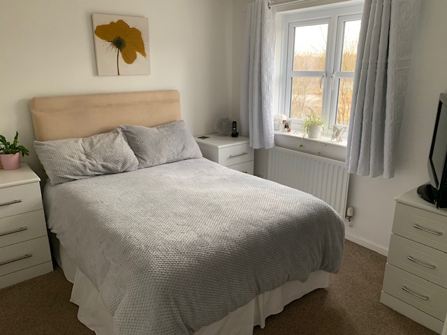
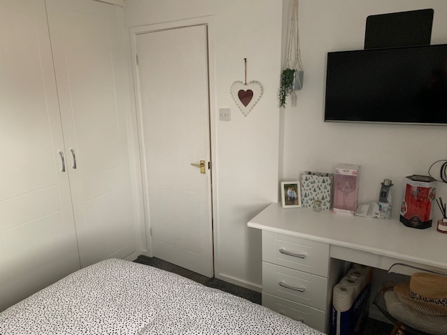
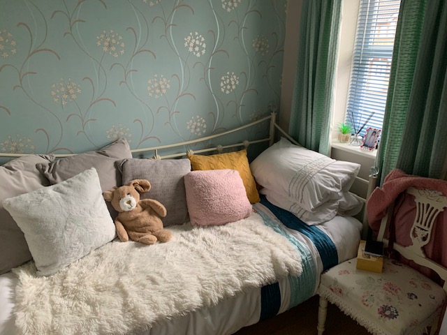
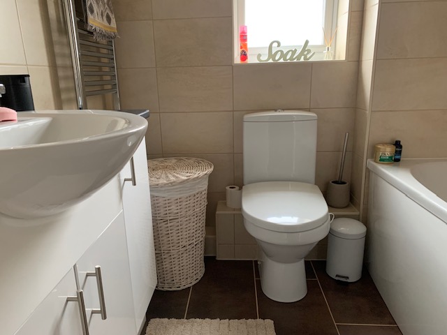
| IMPORTANT NOTE | Mortgage Advice Available. | |||
| Porch | 3'3" x 3'8" (0.99m x 1.12m) | |||
| Guest Cloakroom | 5'0" x 3'8" (1.52m x 1.12m) | |||
| Living Room | 13'4" x 13'0" (4.06m x 3.96m) Measurements shown are a maximum. | |||
| Under-stairs Cupboard | 2'6" x 6'6" (0.76m x 1.98m) | |||
| Dining Area | 9'2" x 7'8" (2.79m x 2.34m) | |||
| Conservatory | 9'7" x 8'10" (2.92m x 2.69m) | |||
| Kitchen / Breakfast Room | 9'2" x 11'3" (2.79m x 3.43m) | |||
Stairs & Landing | ||||
| Bedroom 1 | 9'4" x 10'7" (2.84m x 3.23m) Measurements shown exclude wardrobe depth. | |||
| En-suite | 4'4" x 7'9" (1.32m x 2.36m) | |||
| Bedroom 2 | 8'9" x 9'11" (2.67m x 3.02m) | |||
| Bedroom 3 | 7'4" x 9'5" (2.24m x 2.87m) Measurements shown are a maximum. | |||
| Bathroom | 6'0" x 6'8" (1.83m x 2.03m) | |||
| To the Front | Forecourt area laid to block paving, provides off-street parking for 2 / 3 vehicles, door to integral garage, gated access to side of property. | |||
| Integral Garage | 16'10" x 8'2" (5.13m x 2.49m) | |||
| To the Rear | Enclosed rear garden, patio area with washable covering, lawned area with sleeper-built raised bed, wooden summerhouse, gated access to rear, side access to front of property. |
Branch Address
19 High Street<br>Swadlincote<br>DE11 8JE
19 High Street<br>Swadlincote<br>DE11 8JE
Reference: CACA_007033
IMPORTANT NOTICE FROM CADLEY CAULDWELL
Descriptions of the property are subjective and are used in good faith as an opinion and NOT as a statement of fact. Please make further specific enquires to ensure that our descriptions are likely to match any expectations you may have of the property. We have not tested any services, systems or appliances at this property. We strongly recommend that all the information we provide be verified by you on inspection, and by your Surveyor and Conveyancer.
