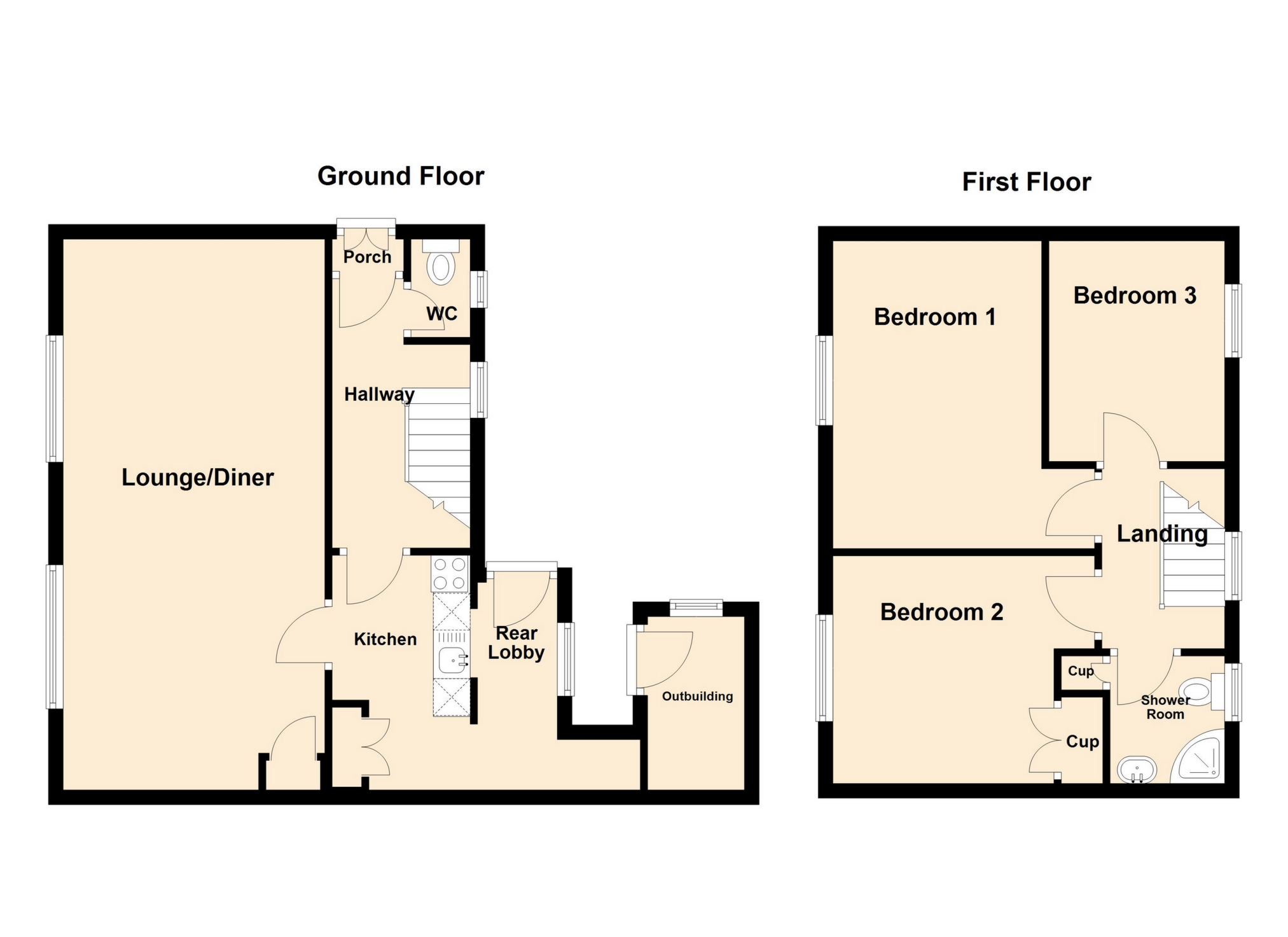 Tel: 01283 217251
Tel: 01283 217251
Salisbury Drive, Midway, Swadlincote, DE11
For Sale - Offers Over £190,000
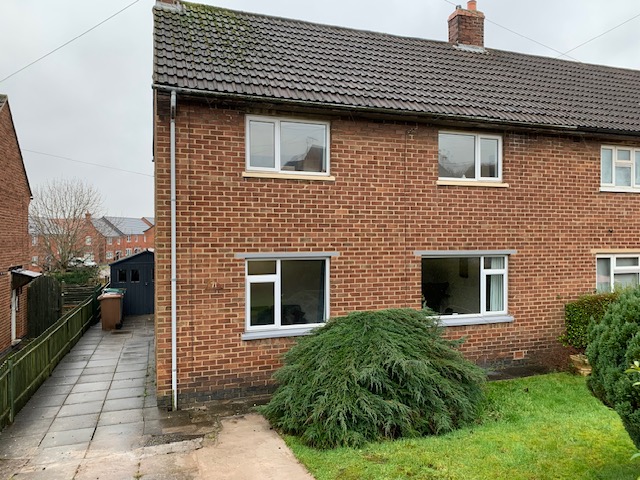
3 Bedrooms, 1 Reception, 1 Bathroom, Semi Detached
CADLEY CAULDWELL are pleased to offer to the market this semi-detached property in a popular residential location within easy access of main routes. With NO CHAIN and having had a new boiler and consumer unit fitted, the property comprises three bedrooms, shower room, kitchen, 24' lounge / diner, downstairs WC, enclosed rear garden; and with the benefit of double glazing and gas central heating, EARLY VIEWING IS HIGHLY RECOMMENDED.
To arrange your viewing contact CADLEY CAULDWELL on 01283-217251.
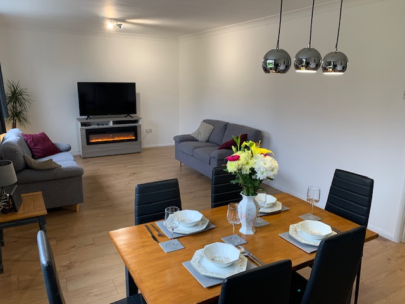
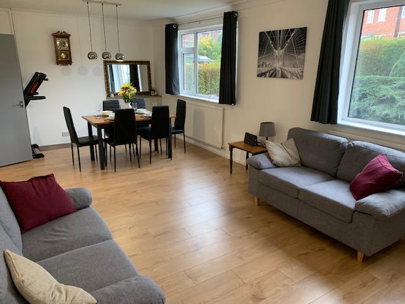
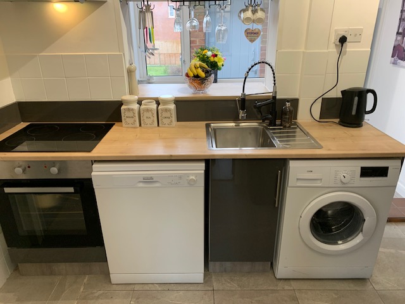
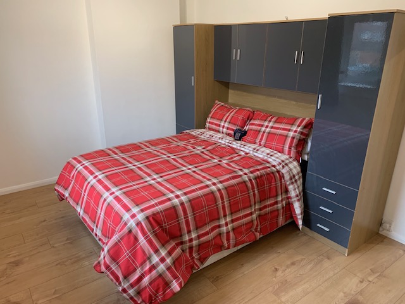
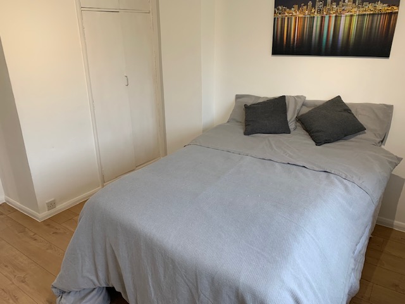
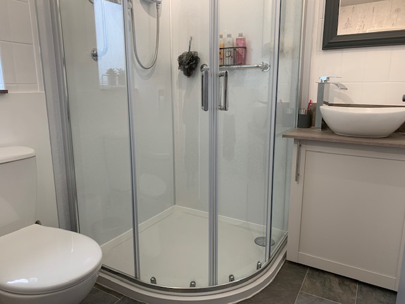
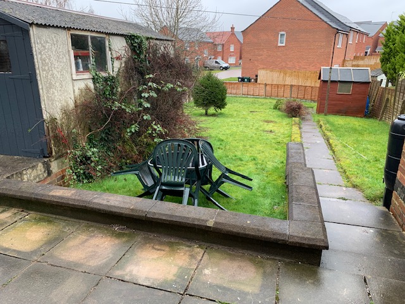
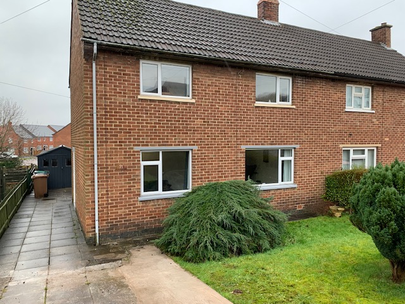
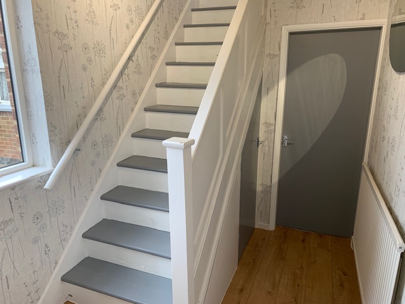
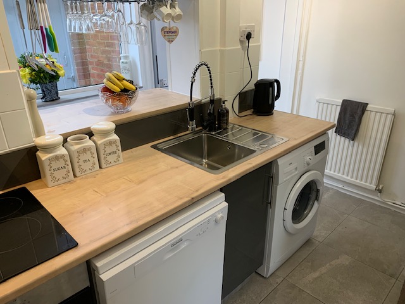
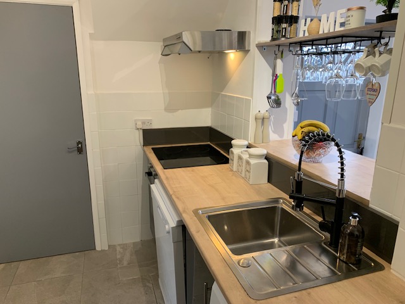
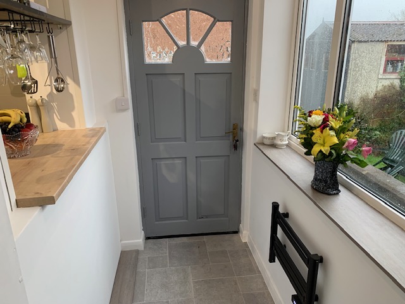
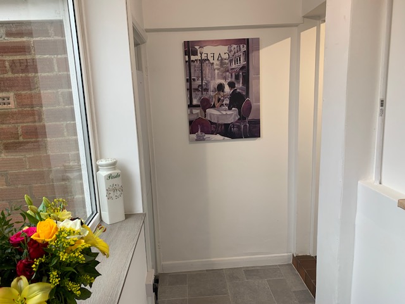
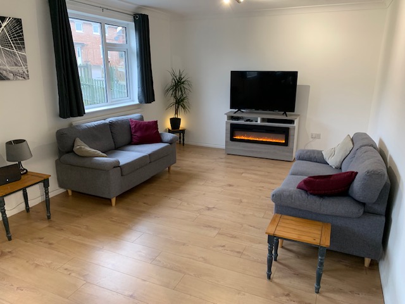
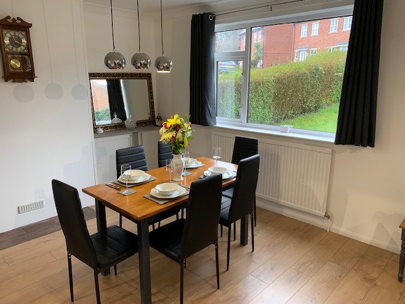
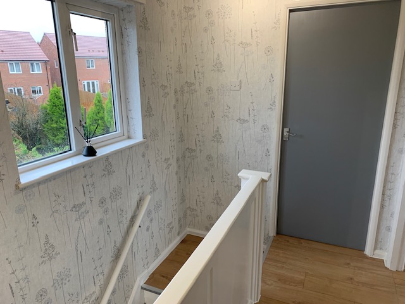
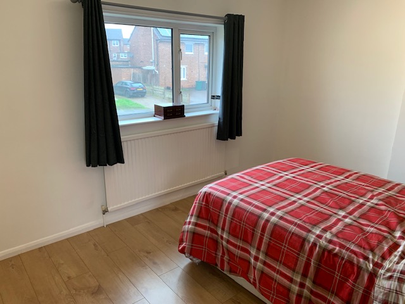
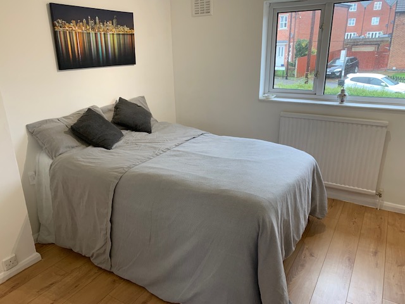
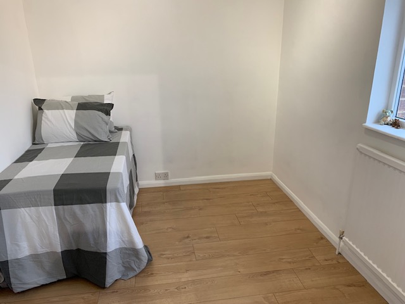
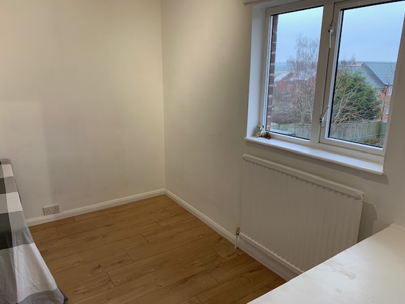
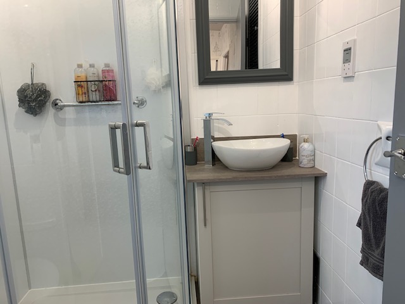
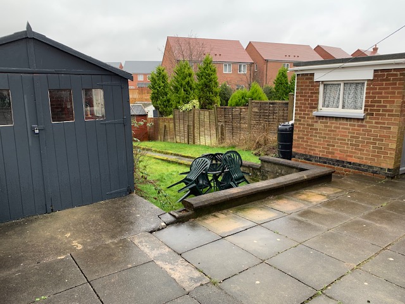
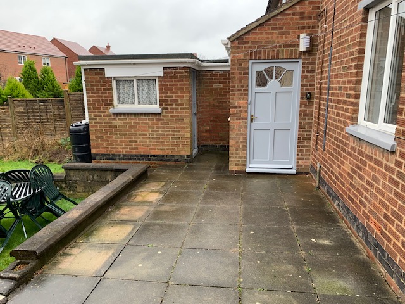
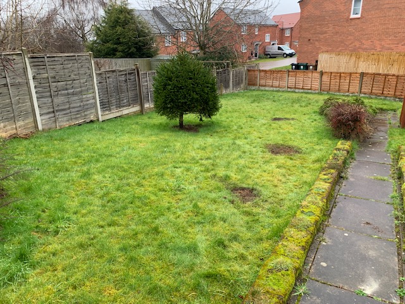
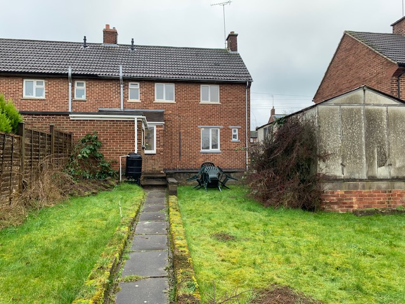
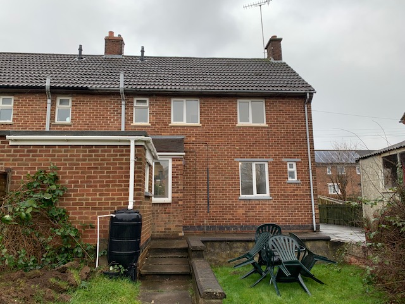
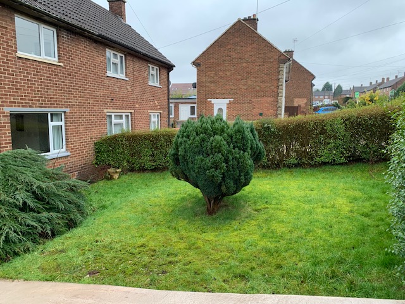
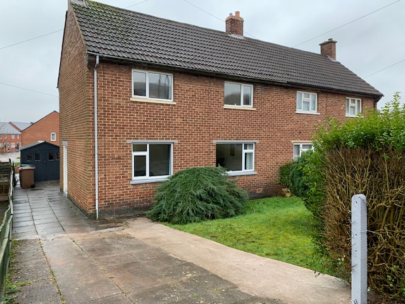
| IMPORTANT NOTE | Mortgage Advice available. | |||
| Porch | 3'2" x 1'9" (0.97m x 0.53m) | |||
| Hallway | 6'1" x 12'0" (1.85m x 3.66m) Measurements shown are a maximum. | |||
| WC | 2'8" x 4'4" (0.81m x 1.32m) | |||
| Kitchen | 6'1" x 10'6" (1.85m x 3.20m) | |||
| Lounge / Diner | 11'8" x 24'7" (3.56m x 7.49m) Measurements shown are a maximum. | |||
| Rear Lobby | 3'7" x 9'3" (1.09m x 2.82m) (Alcove in lobby area 3'8" x 2'3") | |||
Stairs & Landing | ||||
| Bedroom 1 | 11'11" x 13'11" (3.63m x 4.24m) Measurements shown are a maximum. | |||
| Bedroom 2 | 10'5" x 12'0" (3.18m x 3.66m) | |||
| Bedroom 3 | 7'10" x 9'11" (2.39m x 3.02m) | |||
| Shower Room | 5'7" x 5'9" (1.70m x 1.75m) | |||
| To the Front | Forecourt area laid to lawn with boundary hedge and feature shrubs, concrete and paved driveway providing off-street parking and leading alongside of property. | |||
| To the Rear | Enclosed rear garden, paved patio / seating area, sectional garage, low retaining wall, lawned area with miscellaneous shrubs and planting, wooden storage shed, brick-built outbuilding for storage (4'4" x 7'9"). |
Branch Address
19 High Street<br>Swadlincote<br>DE11 8JE
19 High Street<br>Swadlincote<br>DE11 8JE
Reference: CACA_007233
IMPORTANT NOTICE FROM CADLEY CAULDWELL
Descriptions of the property are subjective and are used in good faith as an opinion and NOT as a statement of fact. Please make further specific enquires to ensure that our descriptions are likely to match any expectations you may have of the property. We have not tested any services, systems or appliances at this property. We strongly recommend that all the information we provide be verified by you on inspection, and by your Surveyor and Conveyancer.
