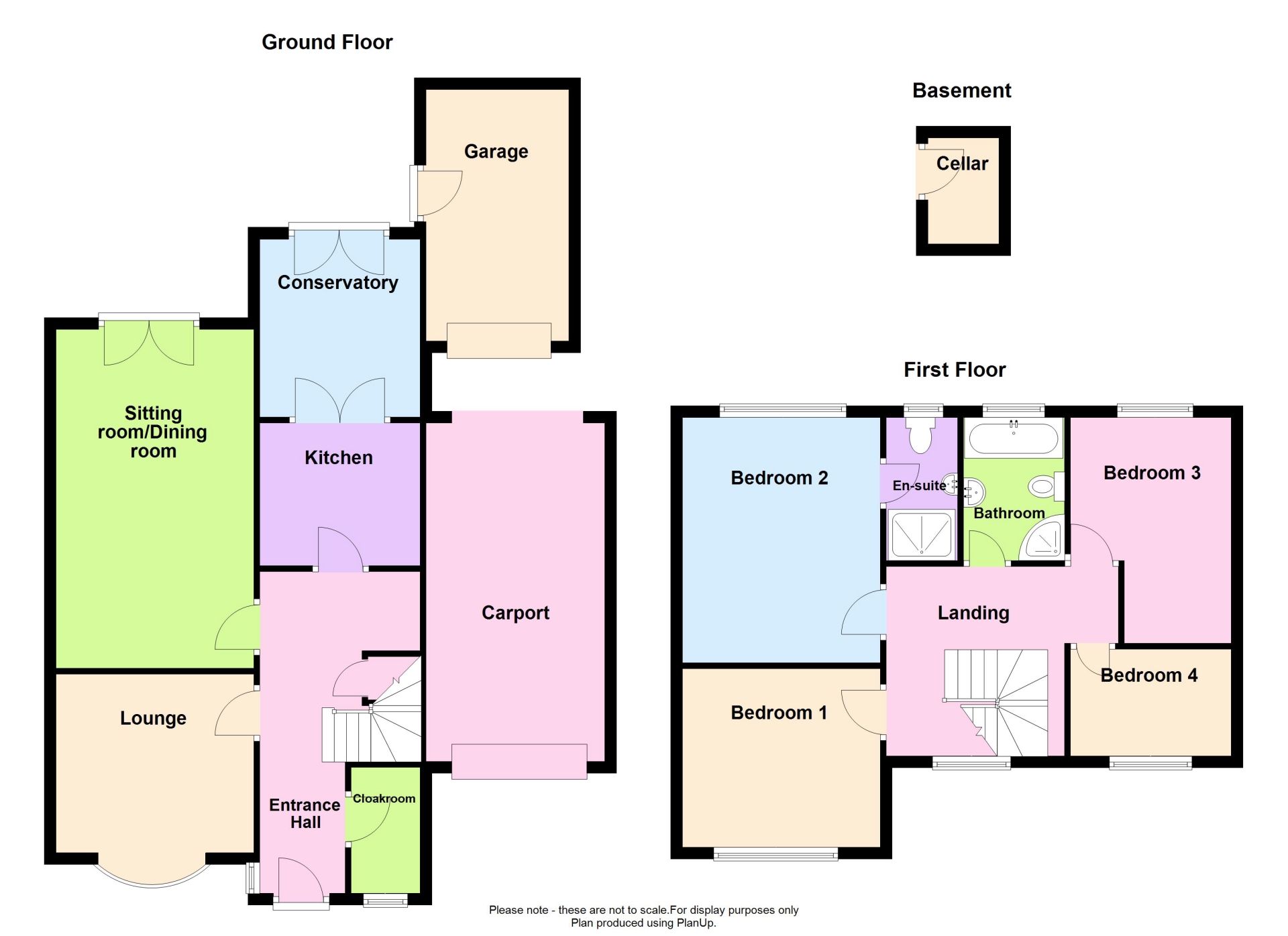






















4 bed detached
private parking, carport and garage
Private enclosed rear garden
Requires further modernisation
Solar panels and pellet stove heating
Freehold/Council tax: C/EPC: E
EPC Rating E
Council Tax Band C
Freehold
CADLEY CAULDWELL are excited to bring to the market this four bed detached family home, located on a popular street within Midway, Swadlincote, close to local amenities and major route ways!
The property comprises of a spacious entrance hall, two reception rooms, kitchen, conservatory, guest cloakroom, 4 bedrooms, ensuite shower room and family bathroom, large south facing private rear garden, private driveway, carport and detached garage.
The property benefits from double glazing, solar panels and pellet stove heating.
VIEWINGS ARE NOT TO BE MISSED! THIS PROPERTY IS ONE TO SEE! THE POTENTIAL IS ENDLESS!
Contact CADLEY CAULDWELL on 01283 217251 to arrange your viewing TODAY!
**Freehold/Council Tax Band: C / EPC Rating: E**
| IMPORTANT INFORMATION | *Mortgage advice available, please contact our office for more information** | |||
| Entrance hall | 5.49m x 2.74m (18' x 9') Access to cellar via understairs door. | |||
| Lounge | 3.05m x 3.38m (10' x 11'1") With log burner | |||
| Sitting room/Dining room | 5.79m x 3.96m (19' x 13') With pellet stove | |||
| Kitchen | 2.44m x 2.74m (8' x 9') | |||
| Conservatory | 3.05m x 2.77m (10' x 9'1") | |||
| Guest Cloakroom | 1.83m x 1.22m (6' x 4') | |||
| Understairs/cellar | 1.83m x 1.22m (6' x 4') Houses the washing machine and tumble dryer. | |||
| FIRST FLOOR | ||||
| Bedroom 1 | 3.05m x 3.63m (10' x 11'11") Sellers have carried our recent repairs, requires decoration. | |||
| Bedroom 2 | 3.66m x 3.66m (12' x 12') | |||
| Ensuite shower room | 2.44m x 0.91m (8' x 3') | |||
| Bedroom 3 | 3.35m x 2.74m (11' x 9') | |||
| Bedroom 4 | 1.83m x 2.74m (6' x 9') | |||
| Bathroom | 2.44m x 1.52m (8' x 5') | |||
| OUTSIDE | ||||
| To the front | Private parking for a couple of vehicles, access to carport behind electric shutter, leading to garage at the rear. Tarmac drive with raised border. | |||
| To the rear | Enclosed rear garden with decked seating area, lower patio area, lawn and separate vegetable garden. Side access to garage. Outdoor stores. | |||
| Garage | 4.29m x 2.44m (14'1" x 8') |

 |
|
|























Below is a breakdown of how the total amount of SDLT was calculated
IMPORTANT NOTICE FROM CADLEY CAULDWELL
Descriptions of the property are subjective and are used in good faith as an opinion and NOT as a statement of fact. Please make further specific enquires to ensure that our descriptions are likely to match any expectations you may have of the property. We have not tested any services, systems or appliances at this property. We strongly recommend that all the information we provide be verified by you on inspection, and by your Surveyor and Conveyancer.
Please wait while loading...
The asking rent does not include letting fees. Our standard administration fee (which covers general administration and preparation of paperwork) is £xxx (£xxx+VAT). A security deposit, usually equivalent to six weeks rent, is also payable.
Depending on your circumstances and the property you select, one or more of the following may also be charged to you upfront;
Fees may be charged on a per person or per property basis, please call us on 01283 217251