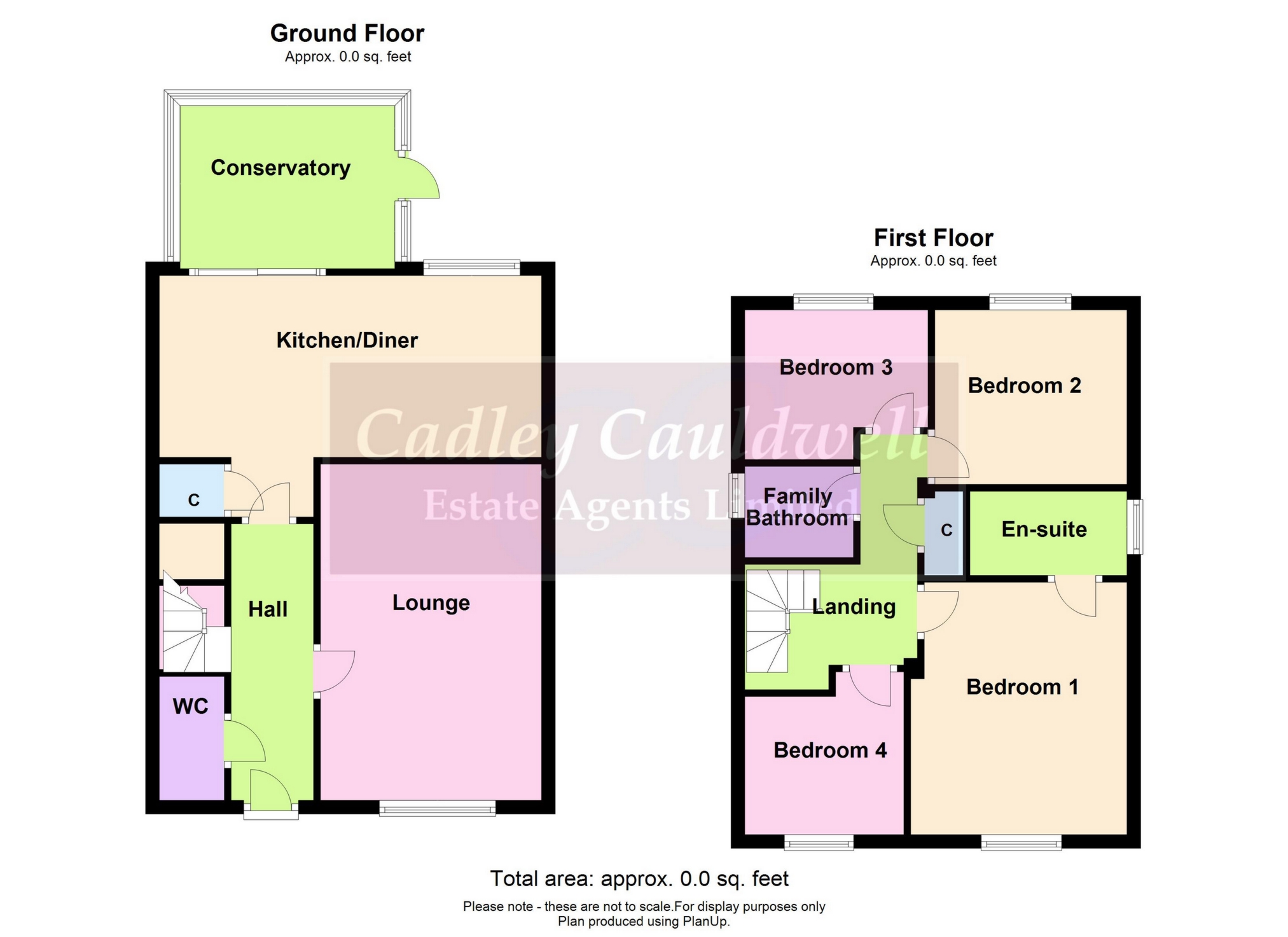


























FOUR BEDROOM DETACHED FAMILY HOME
MOTIVATED SELLERS
ENSUITE & CLOAKROOM
CONSERVATORY
GARAGE & DRIVE
**Council Tax Band D/EPC Rating C/Freehold**
EPC Rating C
Council Tax Band D
Freehold
CADLEY CAULDWELL are delighted to bring to the market this very well presented FOUR BEDROOM DETACHED FAMILY HOME on a popular estate within Church Gresley, Swadlincote. Consisting of Entrance Hall, Cloakroom, Lounge, large fitted kitchen/diner, conservatory, Master with en-suite, three further bedrooms, Family Bathroom. Driveway leading to garage. Low maintenance Front and Rear Gardens. Double glazing & Gas central heating.
VIEWINGS ARE NOT TO BE MISSED!!
Contact CADLEY CAULDWELL on 01283 217251 to arrange your viewing TODAY!
**Council Tax Band: D / EPC Rating: C/Freehold**
| IMPORTANT INFORMATION | Mortgage Advice available in this office | |||
| GROUND FLOOR | | |||
| Hallway | | |||
| Kitchen Diner | 19'2" x 11'6" (5.84m x 3.51m) | |||
| Lounge | 17'2" x 11'2" (5.23m x 3.40m) | |||
| Cloakroom | 7'0" x 3'6" (2.13m x 1.07m) | |||
| Conservatory | 9'3" x 8'1" (2.82m x 2.46m) | |||
| FIRST FLOOR | | |||
| Bedroom 1 | 12'7" x 10'3" (3.84m x 3.12m) | |||
| En-suite | 7'0" x 4'11" (2.13m x 1.50m) | |||
| Bedroom 2 | 11'0" x 9'4" (3.35m x 2.84m) | |||
| Bedroom 3 | 9'8" x 8'3" (2.95m x 2.51m) | |||
| Bedroom 4 | 8'8" x 7'8" (2.64m x 2.34m) | |||
| Family Bathroom | 6'4" x 6'2" (1.93m x 1.88m) | |||
| FRONT | Side Access Gate, access to single Garage | |||
| Single Garage | | |||
| REAR | Patio, Low maintenance garden, summer house |

 |
|
|



























Below is a breakdown of how the total amount of SDLT was calculated
IMPORTANT NOTICE FROM CADLEY CAULDWELL
Descriptions of the property are subjective and are used in good faith as an opinion and NOT as a statement of fact. Please make further specific enquires to ensure that our descriptions are likely to match any expectations you may have of the property. We have not tested any services, systems or appliances at this property. We strongly recommend that all the information we provide be verified by you on inspection, and by your Surveyor and Conveyancer.
Please wait while loading...
The asking rent does not include letting fees. Our standard administration fee (which covers general administration and preparation of paperwork) is £xxx (£xxx+VAT). A security deposit, usually equivalent to six weeks rent, is also payable.
Depending on your circumstances and the property you select, one or more of the following may also be charged to you upfront;
Fees may be charged on a per person or per property basis, please call us on 01283 217251